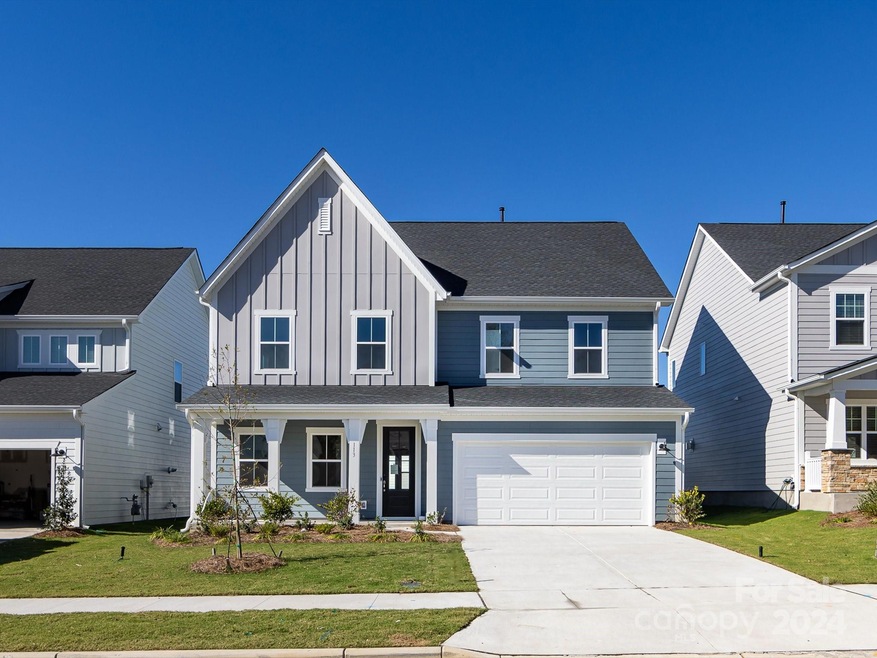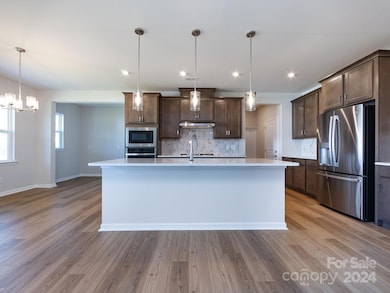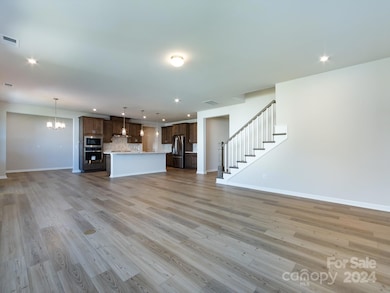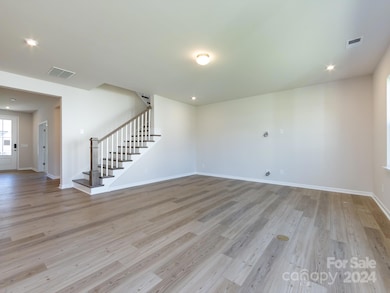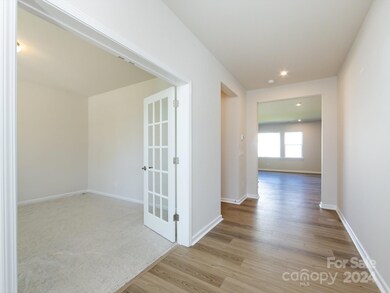
113 Ryan Ln Mooresville, NC 28115
Estimated payment $3,736/month
Highlights
- New Construction
- Open Floorplan
- Recreation Facilities
- Coddle Creek Elementary School Rated A-
- Mud Room
- Front Porch
About This Home
The Kempton | Homesite 57 | Final Home!
Crafted for Livability
The difference is in the details in this designer-selected Kempton plan. This new home features a large, open living area connecting the kitchen that offers gorgeous birch burlap cabinets, dining and great room, and even a built-in home management space! In addition, there are upscale finishes at every turn, from durable, light pine LVP flooring in the main living area, to an upgraded oakwood staircase with open rail, stunning tile and quartz counters in the baths, and an array of smart home features including wi-fi locks and even an outlet to accommodate electric car chargers.
- Gourmet Kitchen with Wall Oven, Gas Cooktop and Direct Vent Hood
- Home Office with French Doors
- Luxe Primary Bath with large frameless shower with seat
- Second Floor Loft
- Large Covered Outdoor Living Area
Listing Agent
TRI Pointe Homes INC Brokerage Email: brooke.christenburg@tripointehomes.com License #277984
Home Details
Home Type
- Single Family
Year Built
- Built in 2024 | New Construction
Lot Details
- Lot Dimensions are 51' x 125'
- Property is zoned RLI
HOA Fees
- $123 Monthly HOA Fees
Parking
- 2 Car Garage
- Front Facing Garage
- Driveway
Home Design
- Slab Foundation
Interior Spaces
- 2-Story Property
- Open Floorplan
- Mud Room
- Pull Down Stairs to Attic
Kitchen
- Built-In Oven
- Gas Cooktop
- Microwave
- Dishwasher
- Disposal
Flooring
- Tile
- Vinyl
Bedrooms and Bathrooms
- 4 Bedrooms
- Walk-In Closet
Outdoor Features
- Patio
- Front Porch
Schools
- Coddle Creek Elementary School
- Brawley Middle School
- Lake Norman High School
Utilities
- Forced Air Heating and Cooling System
- Heating System Uses Natural Gas
- Tankless Water Heater
- Gas Water Heater
Listing and Financial Details
- Assessor Parcel Number 4655176231.000
Community Details
Overview
- Built by Tri Pointe Homes
- Eckley Subdivision, Kempton Floorplan
- Mandatory home owners association
Recreation
- Recreation Facilities
- Trails
Map
Home Values in the Area
Average Home Value in this Area
Property History
| Date | Event | Price | Change | Sq Ft Price |
|---|---|---|---|---|
| 02/10/2025 02/10/25 | Pending | -- | -- | -- |
| 11/08/2024 11/08/24 | Price Changed | $549,990 | -1.3% | $189 / Sq Ft |
| 10/24/2024 10/24/24 | Price Changed | $557,490 | -0.4% | $192 / Sq Ft |
| 07/18/2024 07/18/24 | Price Changed | $559,990 | -2.7% | $193 / Sq Ft |
| 05/03/2024 05/03/24 | Price Changed | $575,274 | +0.3% | $198 / Sq Ft |
| 04/18/2024 04/18/24 | For Sale | $573,774 | -- | $197 / Sq Ft |
Similar Homes in Mooresville, NC
Source: Canopy MLS (Canopy Realtor® Association)
MLS Number: 4130781
- 113 Ryan Ln
- 118 Golden Trail
- 117 Goorawing Ln
- 138 Nicholson Ln
- 147 Holsworthy Dr
- 121 Clawton Loop
- 121 Goorawing Ln
- 0 Fremont Loop Unit CAR4230862
- 110 Shu Ln
- 128 Stibbs Cross Rd
- 108 Hillston Ln
- 176 Jennymarie Rd
- 128 Locomotive Ln Unit 110
- 146 Stibbs Cross Rd
- 127 Tradition Ln
- 224 Alexandria Dr
- 121 Irving Ave Unit A
- 121 Irving Ave
- 121 Irving Ave Unit F
- 128 Steinbeck Way Unit E
