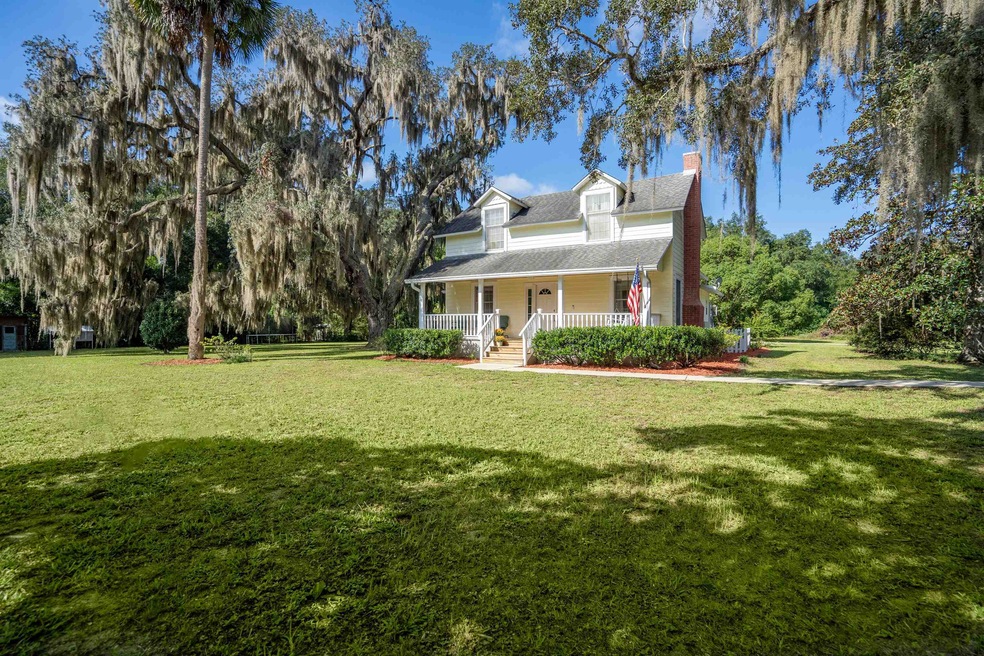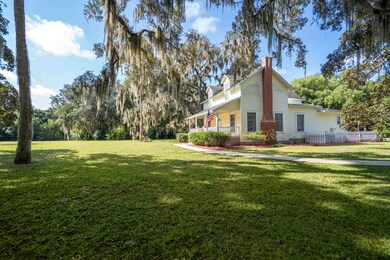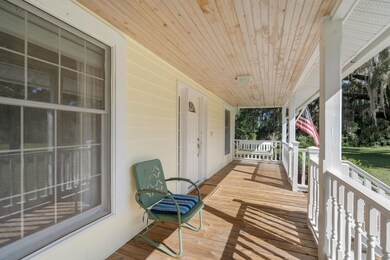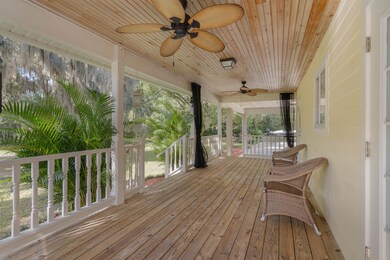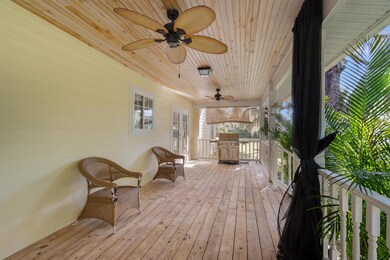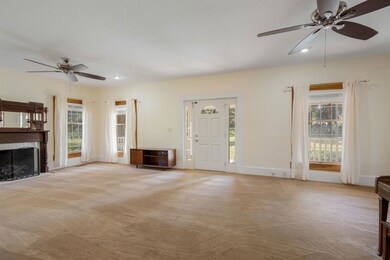
113 S Oakland Ave San Mateo, FL 32187
Estimated payment $2,992/month
Highlights
- All Bedrooms Downstairs
- Wood Flooring
- 1 Car Detached Garage
- Wooded Lot
- Formal Dining Room
- Fireplace
About This Home
This charming yellow two-story home offers three bedrooms plus an office that can easily serve as a fourth bedroom, making it versatile for any lifestyle. Inside, you’ll find one full bath, two half baths, and a spacious laundry room with a new stackable washer and dryer. The inviting living space features a cozy gas fireplace and offers a beautiful view of the front yard. One of the two upstairs bedrooms includes a private balcony with serene views of the stunning property. The home also showcases two beautiful stained glass windows, adding a unique touch that is a must-see. Set on nearly 2 acres of fully fenced land, the property is shaded by majestic 200-year-old oak trees. Relax outdoors on the covered porches, complete with detachable curtain screens and slider screens on the exterior doors for added comfort. A detached garage offers plenty of storage, and with a natural gas generator already in place, this home is truly move-in ready.
Home Details
Home Type
- Single Family
Est. Annual Taxes
- $4,769
Year Built
- Built in 1930
Lot Details
- 1.82 Acre Lot
- Lot Dimensions are 272x330
- Property is Fully Fenced
- Irregular Lot
- Wooded Lot
- Property is zoned AG
Home Design
- Frame Construction
Interior Spaces
- 2,023 Sq Ft Home
- 2-Story Property
- Fireplace
- Window Treatments
- Formal Dining Room
- Crawl Space
- Washer and Dryer
Kitchen
- Range
- Microwave
- Dishwasher
Flooring
- Wood
- Tile
Bedrooms and Bathrooms
- 3 Bedrooms
- All Bedrooms Down
- 1 Bathroom
- Separate Shower in Primary Bathroom
Parking
- 1 Car Detached Garage
- 2 Carport Spaces
- Off-Street Parking
Schools
- Browning-Pearce Elementary School
- Jenkins Middle School
- Palatka High School
Utilities
- Central Heating and Cooling System
- Septic System
Listing and Financial Details
- Homestead Exemption
- Assessor Parcel Number 28-10-27-0000-0060-0000
Map
Home Values in the Area
Average Home Value in this Area
Tax History
| Year | Tax Paid | Tax Assessment Tax Assessment Total Assessment is a certain percentage of the fair market value that is determined by local assessors to be the total taxable value of land and additions on the property. | Land | Improvement |
|---|---|---|---|---|
| 2024 | $4,769 | $317,870 | -- | -- |
| 2023 | $4,640 | $308,620 | $0 | $0 |
| 2022 | $4,407 | $299,640 | $0 | $0 |
| 2021 | $594 | $44,380 | $0 | $0 |
| 2020 | $604 | $43,770 | $0 | $0 |
| 2019 | $628 | $42,790 | $32,120 | $10,670 |
| 2018 | $622 | $42,000 | $34,140 | $7,860 |
| 2017 | $616 | $41,140 | $34,270 | $6,870 |
| 2016 | $589 | $40,300 | $0 | $0 |
| 2015 | $595 | $40,025 | $0 | $0 |
| 2014 | $647 | $39,707 | $0 | $0 |
Property History
| Date | Event | Price | Change | Sq Ft Price |
|---|---|---|---|---|
| 04/02/2025 04/02/25 | For Sale | $464,900 | +32.8% | $230 / Sq Ft |
| 03/23/2025 03/23/25 | Pending | -- | -- | -- |
| 12/17/2023 12/17/23 | Off Market | $350,000 | -- | -- |
| 06/28/2021 06/28/21 | Sold | $350,000 | -5.4% | $173 / Sq Ft |
| 05/31/2021 05/31/21 | Pending | -- | -- | -- |
| 03/11/2021 03/11/21 | For Sale | $369,900 | -- | $183 / Sq Ft |
Deed History
| Date | Type | Sale Price | Title Company |
|---|---|---|---|
| Warranty Deed | $350,000 | Landmark Title |
Mortgage History
| Date | Status | Loan Amount | Loan Type |
|---|---|---|---|
| Open | $280,000 | New Conventional | |
| Previous Owner | $225,000 | Unknown | |
| Previous Owner | $150,000 | Credit Line Revolving | |
| Previous Owner | $63,212 | Unknown | |
| Previous Owner | $75,000 | Unknown |
Similar Home in San Mateo, FL
Source: St. Augustine and St. Johns County Board of REALTORS®
MLS Number: 251949
APN: 28-10-27-0000-0060-0000
- 171 Central Ave
- 491 Highway 100
- 150 Live Oak St
- 541 S Highway 17
- 141 Woods Rd
- 115 Crosby Rd
- 122 Culpepper Rd
- 135 Dunn Ave
- 106 Divi Dr
- 645 U S 17
- 137 Rivershore Dr
- 155 Rivershore Dr
- 689 U S 17
- 104 Breezewood Cir
- 124 Bass Ave
- 151 Park Dr
- 147 and 151 Park Dr
- 147 Park Dr
- 118 Breezewood Cir
- 129 Bellray Dr
