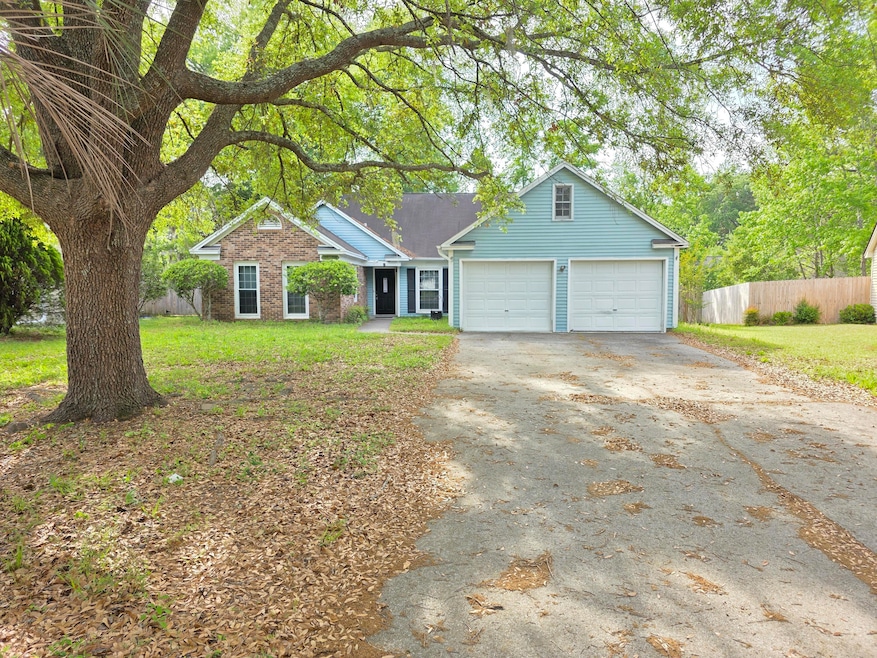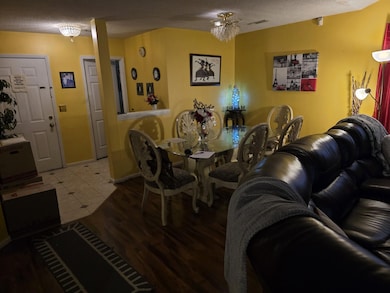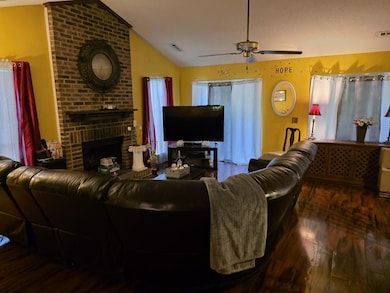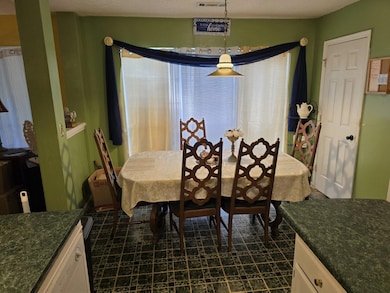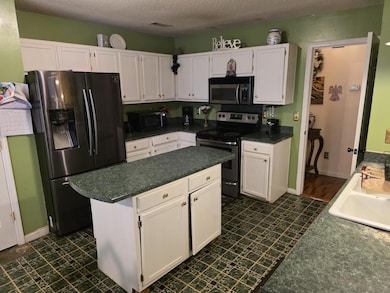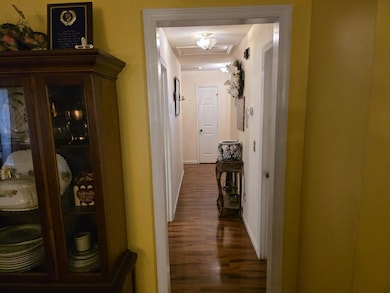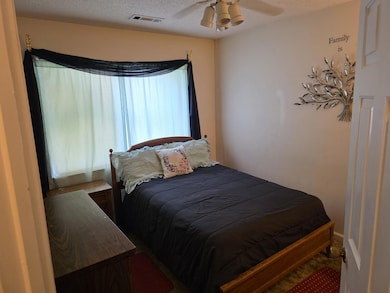
113 Saxton Ct Goose Creek, SC 29445
Estimated payment $1,604/month
Total Views
1,194
4
Beds
2
Baths
1,795
Sq Ft
$150
Price per Sq Ft
Highlights
- Hot Property
- Wood Flooring
- Eat-In Kitchen
- In Ground Pool
- Cul-De-Sac
- Screened Patio
About This Home
Home has 4 bedrooms, 2 full baths, fireplace in the family room, eat in kitchen, and two car garage. Backyard has large screened in porch with an in ground pool. Pool needs to be replaced, restored, or filled in. Home has a open floor plan, located in a cul-de-sac and has great possibilities for the right Buyer. Property being sold ''as is''.
Home Details
Home Type
- Single Family
Est. Annual Taxes
- $1,189
Year Built
- Built in 1988
Lot Details
- 10,454 Sq Ft Lot
- Cul-De-Sac
Parking
- 2 Car Garage
Home Design
- Brick Exterior Construction
- Slab Foundation
- Asphalt Roof
- Vinyl Siding
Interior Spaces
- 1,795 Sq Ft Home
- 1-Story Property
- Popcorn or blown ceiling
- Ceiling Fan
- Family Room with Fireplace
- Combination Dining and Living Room
- Eat-In Kitchen
- Laundry Room
Flooring
- Wood
- Carpet
- Ceramic Tile
- Vinyl
Bedrooms and Bathrooms
- 4 Bedrooms
- 2 Full Bathrooms
Outdoor Features
- In Ground Pool
- Screened Patio
Schools
- Westview Elementary And Middle School
- Stratford High School
Utilities
- Central Air
- No Heating
Community Details
- Property has a Home Owners Association
- Crowfield Plantation Subdivision
Map
Create a Home Valuation Report for This Property
The Home Valuation Report is an in-depth analysis detailing your home's value as well as a comparison with similar homes in the area
Home Values in the Area
Average Home Value in this Area
Tax History
| Year | Tax Paid | Tax Assessment Tax Assessment Total Assessment is a certain percentage of the fair market value that is determined by local assessors to be the total taxable value of land and additions on the property. | Land | Improvement |
|---|---|---|---|---|
| 2024 | $1,189 | $215,039 | $37,363 | $177,676 |
| 2023 | $1,189 | $8,602 | $1,495 | $7,107 |
| 2022 | $1,167 | $7,480 | $1,536 | $5,944 |
| 2021 | $1,258 | $7,480 | $1,536 | $5,944 |
| 2020 | $1,202 | $7,480 | $1,536 | $5,944 |
| 2019 | $1,150 | $7,480 | $1,536 | $5,944 |
| 2018 | $1,047 | $6,504 | $1,200 | $5,304 |
| 2017 | $1,039 | $6,504 | $1,200 | $5,304 |
| 2016 | $1,047 | $6,500 | $1,200 | $5,300 |
| 2015 | $985 | $6,500 | $1,200 | $5,300 |
| 2014 | $929 | $6,500 | $1,200 | $5,300 |
| 2013 | -- | $6,500 | $1,200 | $5,300 |
Source: Public Records
Property History
| Date | Event | Price | Change | Sq Ft Price |
|---|---|---|---|---|
| 04/21/2025 04/21/25 | For Sale | $270,000 | -- | $150 / Sq Ft |
Source: CHS Regional MLS
Deed History
| Date | Type | Sale Price | Title Company |
|---|---|---|---|
| Deed | $125,933 | -- |
Source: Public Records
Similar Homes in the area
Source: CHS Regional MLS
MLS Number: 25011033
APN: 243-02-05-036
Nearby Homes
- 158 Commons Way
- 181 Commons Way
- 317 Commons Way
- 201 Commons Way
- 103 York Place
- 204 Candleberry Cir
- 112 Chownings Ln
- 151 Belleplaine Dr
- 203 Candleberry Cir
- 174 Winding Rock Rd
- 102 Challis Ct
- 218 Candleberry Cir
- 132 Hidden Fawn Cir
- 137 Fox Chase Dr
- 101 N Warwick Trace
- 111 Downing Ct
- 159 Bridgecreek Dr
- 105 Carter Dr
- 141 Bridgecreek Dr
- 100 N Gateshead Crossing
