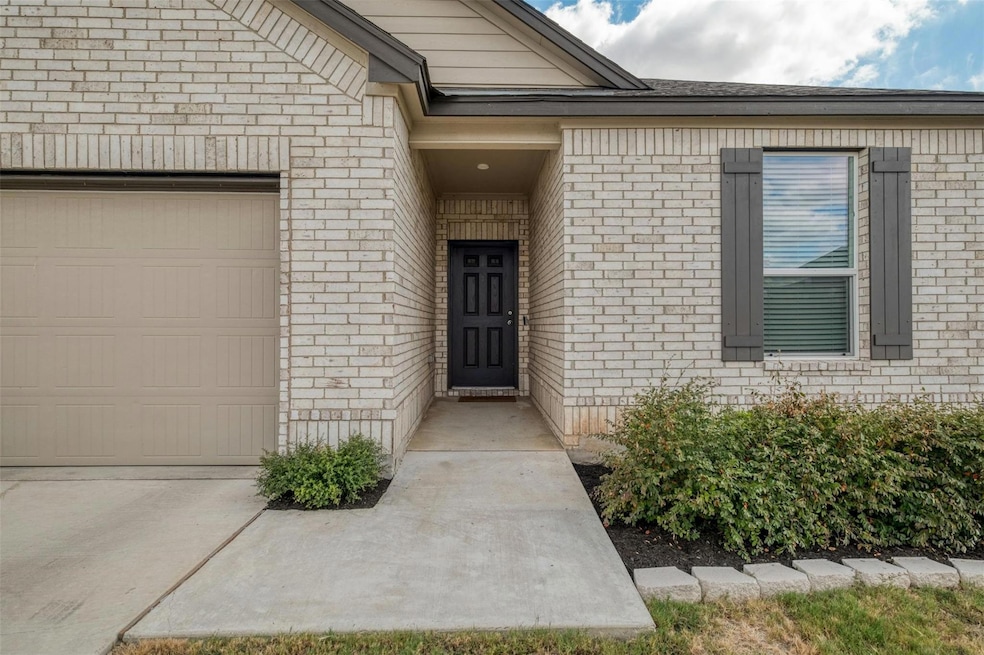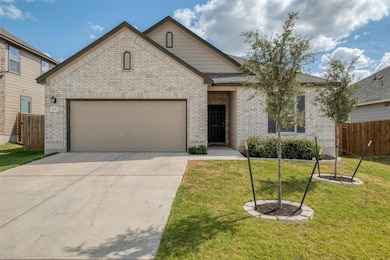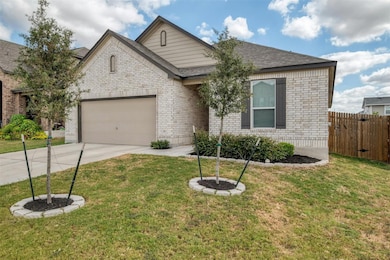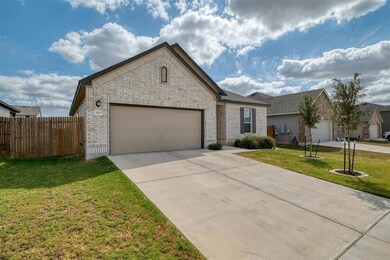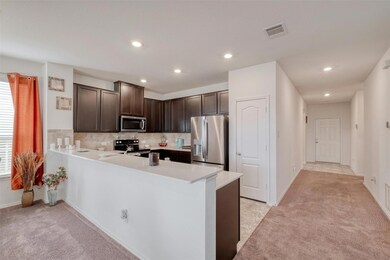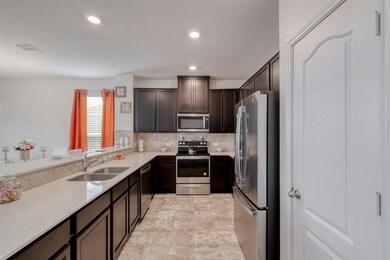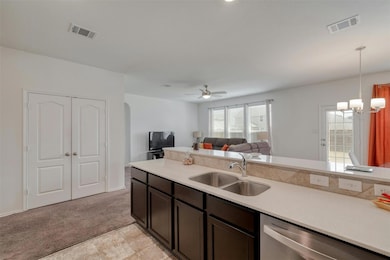
Estimated payment $2,620/month
Highlights
- Open Floorplan
- Quartz Countertops
- Neighborhood Views
- High Ceiling
- Private Yard
- Community Pool
About This Home
Situated in the highly desirable Saratoga Farms community, this attractive 3-bedroom, 2-bath residence presents an ideal blend of countryside charm and contemporary living. Located in the rapidly developing town of Elgin, this home features an open-concept layout that is flooded with natural light, creating a welcoming environment for both entertaining and relaxation. The kitchen is equipped with updated appliances, ample storage, and a spacious counter that accommodates bar seating, making it well-suited for family meals and gatherings.
The generously sized primary suite serves as a personal retreat, offering a large walk-in shower and extensive closet space. Additionally, the flexible room can be utilized as a home office, den, or an extra bedroom. The expansive backyard provides ample space for outdoor activities, gardening, or creating a personal oasis. Benefiting from its convenient location, the property is in close proximity to Hwy 290 E as well as shopping, dining, and schools. This home strikes a harmonious balance between the tranquility of country living and the advantages of being part of a vibrant community near Austin.
Listing Agent
HOMES WITH HALL REALTY Brokerage Phone: (512) 488-9849 License #0774773
Home Details
Home Type
- Single Family
Est. Annual Taxes
- $8,472
Year Built
- Built in 2021
Lot Details
- 6,708 Sq Ft Lot
- Northwest Facing Home
- Wood Fence
- Few Trees
- Private Yard
- Front Yard
HOA Fees
- $17 Monthly HOA Fees
Parking
- 2 Car Garage
- Front Facing Garage
Home Design
- Brick Exterior Construction
- Slab Foundation
- Composition Roof
- HardiePlank Type
Interior Spaces
- 1,709 Sq Ft Home
- 1-Story Property
- Open Floorplan
- High Ceiling
- Ceiling Fan
- Double Pane Windows
- Window Treatments
- Window Screens
- Dining Room
- Neighborhood Views
- Fire and Smoke Detector
Kitchen
- Open to Family Room
- Free-Standing Electric Range
- Microwave
- Plumbed For Ice Maker
- Dishwasher
- Quartz Countertops
- Disposal
Flooring
- Carpet
- Linoleum
Bedrooms and Bathrooms
- 3 Main Level Bedrooms
- Walk-In Closet
- 2 Full Bathrooms
- Double Vanity
- Walk-in Shower
Schools
- Elgin Elementary And Middle School
- Elgin High School
Utilities
- Cooling Available
- Heating Available
Additional Features
- Covered patio or porch
- City Lot
Listing and Financial Details
- Assessor Parcel Number 8711810
- Tax Block B
Community Details
Overview
- Association fees include common area maintenance
- Saratoga Farms HOA
- Built by KB Homes
- Saratoga Farms Sub Sec Subdivision
Recreation
- Community Playground
- Community Pool
- Trails
Map
Home Values in the Area
Average Home Value in this Area
Tax History
| Year | Tax Paid | Tax Assessment Tax Assessment Total Assessment is a certain percentage of the fair market value that is determined by local assessors to be the total taxable value of land and additions on the property. | Land | Improvement |
|---|---|---|---|---|
| 2023 | $6,428 | $376,402 | $65,942 | $310,460 |
| 2022 | $8,375 | $365,508 | $65,942 | $299,566 |
| 2021 | $437 | $15,257 | $15,257 | $0 |
| 2020 | $469 | $15,890 | $15,890 | $0 |
| 2019 | $245 | $8,218 | $8,218 | $0 |
| 2018 | $0 | $4,624 | $4,624 | $0 |
Property History
| Date | Event | Price | Change | Sq Ft Price |
|---|---|---|---|---|
| 03/06/2025 03/06/25 | For Sale | $339,878 | 0.0% | $199 / Sq Ft |
| 01/12/2025 01/12/25 | Off Market | -- | -- | -- |
| 10/24/2024 10/24/24 | For Sale | $339,878 | -- | $199 / Sq Ft |
Deed History
| Date | Type | Sale Price | Title Company |
|---|---|---|---|
| Vendors Lien | -- | Austin Title Company |
Mortgage History
| Date | Status | Loan Amount | Loan Type |
|---|---|---|---|
| Open | $253,920 | FHA | |
| Closed | $253,920 | Second Mortgage Made To Cover Down Payment |
Similar Homes in Elgin, TX
Source: Unlock MLS (Austin Board of REALTORS®)
MLS Number: 2414181
APN: 8711810
- 115 Schuylerville Dr
- 121 Schuylerville Dr
- 116 Four Star Dr
- 113 Saranac Dr
- 121 Saranac Dr
- 220 Saranac Dr
- 1178 U S 290
- 126 Vicksburg Loop
- 1212 Lake Terrace Dr
- 320 Gettysburg
- 312 Gettysburg
- 1211 Lake Terrace Dr
- 144 Vicksburg Loop
- 1241 Lake Terrace Dr
- 211 Valley Run Trail
- Tolo Dr
- Tolo Dr
- Tolo Dr
- Tolo Dr
- Tolo Dr
