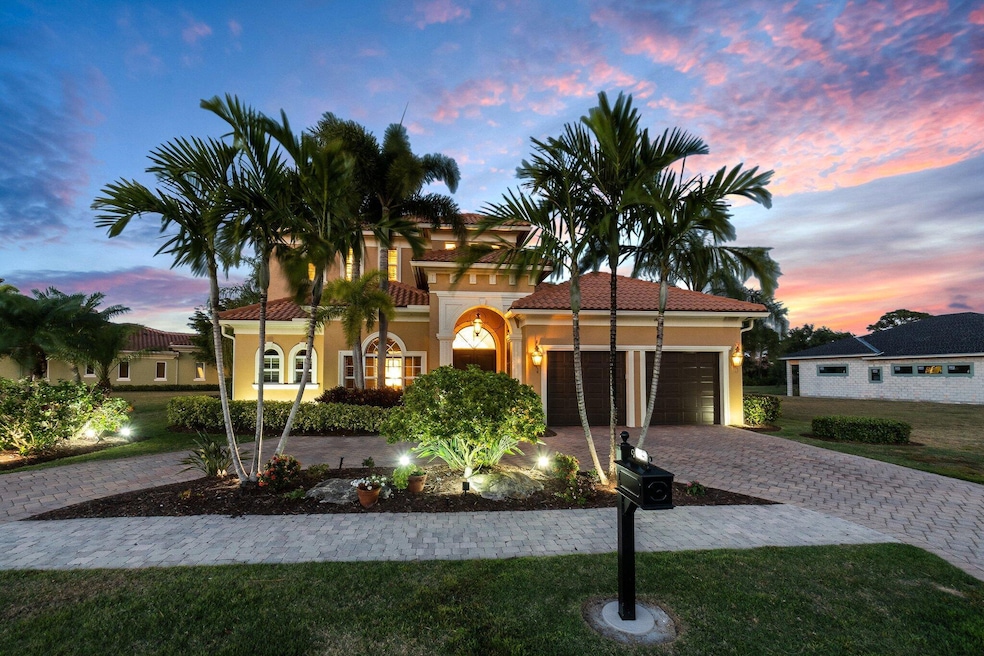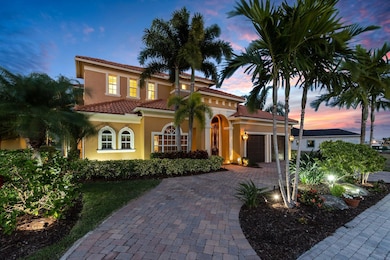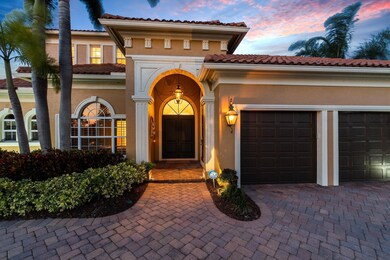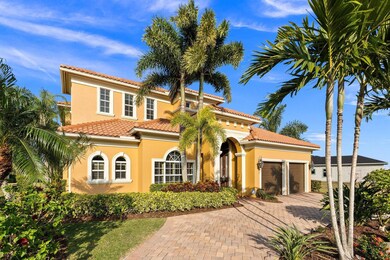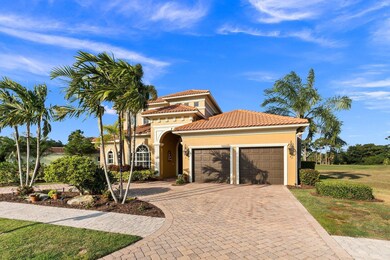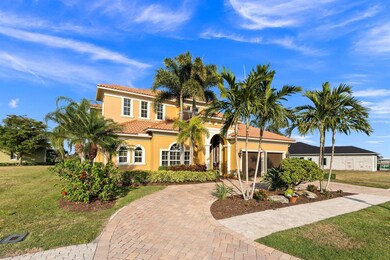
113 SE Via Verona Port Saint Lucie, FL 34984
Southbend Lakes NeighborhoodEstimated payment $10,896/month
Highlights
- 70 Feet of Waterfront
- Community Cabanas
- Clubhouse
- On Golf Course
- Gated with Attendant
- Vaulted Ceiling
About This Home
Your Luxurious Estate awaits within the Exclusive Golf Community of Tesoro. Beyond the Gates, lies a World of Resort-Style Living, where every day feels like a vacation. Each Home features a landscape of Natural Wooded Preserves, Lush Wetlands or Golf Course view. This Exquisite Mediterranean Home, will greet you w/ grandeur detail at every turn. As you approach the home, notice the flames of the Gas Carriage & Entry Pendant Light as they dance at dusk. Enter the ornate Imported Double Wood Doors, just beyond them discover the Soaring Coffered Ceilings, Chandeliers, that add a touch of opulence, as the Light glistens from the Hardwood Floors & Marble foyer. Continue to the Formal Living as the Gas Fireplace summons you in for a cozy evening by the hearth.
Home Details
Home Type
- Single Family
Est. Annual Taxes
- $16,901
Year Built
- Built in 2006
Lot Details
- 9,104 Sq Ft Lot
- Lot Dimensions are 130 x 70
- 70 Feet of Waterfront
- On Golf Course
- Fenced
- Sprinkler System
HOA Fees
- $741 Monthly HOA Fees
Parking
- 3 Car Attached Garage
- Parking Pad
- Garage Door Opener
- Circular Driveway
Home Design
- Mediterranean Architecture
- Barrel Roof Shape
- Concrete Roof
Interior Spaces
- 4,652 Sq Ft Home
- 2-Story Property
- Central Vacuum
- Furnished or left unfurnished upon request
- Built-In Features
- Vaulted Ceiling
- Ceiling Fan
- Fireplace
- Plantation Shutters
- Bay Window
- Entrance Foyer
- Family Room
- Formal Dining Room
- Den
- Loft
- Screened Porch
- Golf Course Views
- Impact Glass
Kitchen
- Breakfast Area or Nook
- Eat-In Kitchen
- Gas Range
- Dishwasher
Flooring
- Wood
- Carpet
- Tile
Bedrooms and Bathrooms
- 4 Bedrooms
- Split Bedroom Floorplan
- Walk-In Closet
- Dual Sinks
- Roman Tub
- Jettted Tub and Separate Shower in Primary Bathroom
Laundry
- Laundry Room
- Dryer
- Washer
- Laundry Tub
Pool
- Concrete Pool
- Heated Spa
- In Ground Spa
- Gunite Pool
- Gunite Spa
- Pool Equipment or Cover
Outdoor Features
- Balcony
- Patio
- Outdoor Grill
Utilities
- Central Heating and Cooling System
- Heating System Uses Gas
- Gas Water Heater
Listing and Financial Details
- Assessor Parcel Number 442770001220000
- Seller Considering Concessions
Community Details
Overview
- Association fees include management, common areas, ground maintenance, pest control, reserve fund, security
- Built by Ecclestone Signature Homes
- Tesoro Plat No 2 Subdivision
Amenities
- Clubhouse
- Billiard Room
Recreation
- Golf Course Community
- Tennis Courts
- Pickleball Courts
- Bocce Ball Court
- Community Cabanas
- Community Pool
- Community Spa
- Putting Green
Security
- Gated with Attendant
- Resident Manager or Management On Site
Map
Home Values in the Area
Average Home Value in this Area
Tax History
| Year | Tax Paid | Tax Assessment Tax Assessment Total Assessment is a certain percentage of the fair market value that is determined by local assessors to be the total taxable value of land and additions on the property. | Land | Improvement |
|---|---|---|---|---|
| 2024 | $17,344 | $788,248 | -- | -- |
| 2023 | $17,344 | $765,290 | $0 | $0 |
| 2022 | $16,959 | $743,000 | $84,000 | $659,000 |
| 2021 | $17,226 | $600,900 | $36,000 | $564,900 |
| 2020 | $15,823 | $527,900 | $29,000 | $498,900 |
| 2019 | $17,005 | $564,800 | $32,000 | $532,800 |
| 2018 | $16,259 | $547,600 | $34,000 | $513,600 |
| 2017 | $17,169 | $555,200 | $37,000 | $518,200 |
| 2016 | $18,400 | $618,100 | $42,000 | $576,100 |
| 2015 | $16,685 | $591,500 | $25,000 | $566,500 |
| 2014 | $15,852 | $577,100 | $0 | $0 |
Property History
| Date | Event | Price | Change | Sq Ft Price |
|---|---|---|---|---|
| 03/12/2025 03/12/25 | For Sale | $1,599,000 | 0.0% | $344 / Sq Ft |
| 03/05/2025 03/05/25 | Off Market | $1,599,000 | -- | -- |
| 11/22/2024 11/22/24 | For Sale | $1,599,000 | +113.2% | $344 / Sq Ft |
| 03/18/2020 03/18/20 | Sold | $750,000 | -3.2% | $161 / Sq Ft |
| 02/17/2020 02/17/20 | Pending | -- | -- | -- |
| 01/07/2020 01/07/20 | For Sale | $775,000 | +26.0% | $167 / Sq Ft |
| 04/29/2016 04/29/16 | Sold | $615,000 | -6.8% | $132 / Sq Ft |
| 03/30/2016 03/30/16 | Pending | -- | -- | -- |
| 01/09/2016 01/09/16 | For Sale | $659,900 | -- | $142 / Sq Ft |
Deed History
| Date | Type | Sale Price | Title Company |
|---|---|---|---|
| Warranty Deed | $750,000 | Homepartners Title Svcs Llc | |
| Special Warranty Deed | $615,000 | None Available | |
| Trustee Deed | $462,500 | None Available | |
| Deed | $228,900 | -- |
Mortgage History
| Date | Status | Loan Amount | Loan Type |
|---|---|---|---|
| Open | $163,850 | Credit Line Revolving | |
| Open | $510,400 | New Conventional | |
| Previous Owner | $492,000 | New Conventional | |
| Previous Owner | $148,000 | Credit Line Revolving | |
| Previous Owner | $1,000,000 | Construction | |
| Previous Owner | $217,450 | Purchase Money Mortgage |
Similar Homes in the area
Source: BeachesMLS
MLS Number: R11039524
APN: 44-27-700-0122-0003
- 111 SE Via Verona
- 109 SE Via Verona
- 110 SE Via Verona
- 107 SE Via Verona
- 121 SE San Priverno
- 102 SE Via Verona
- 209 SE Bella Strano
- 207 SE Bella Strano
- 219 SE Bella Strano
- 193 SE Bella Strano
- 327 SW Ridgecrest Dr
- 229 SE Bella Strano
- 304 SW Ridgecrest Dr
- 597 SW Ryan Ave
- 0 SE Bella Strano
- 202 SE Via Sanremo
- 111 SE Rio Casarano
- 4374 SW Calah Cir
- 124 SE Rio Casarano
- 365 SW Log Dr
