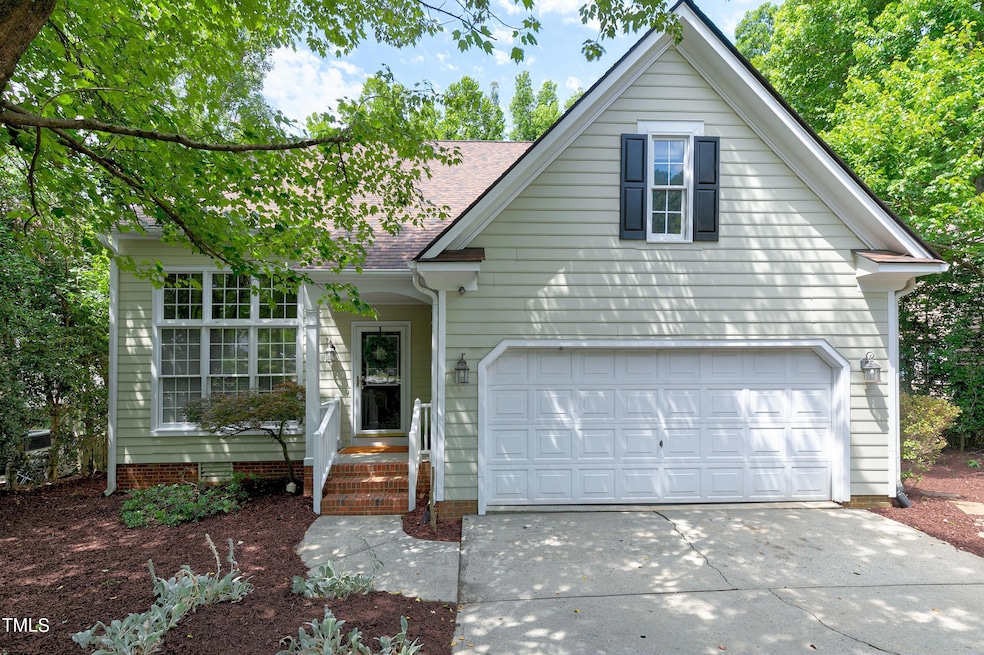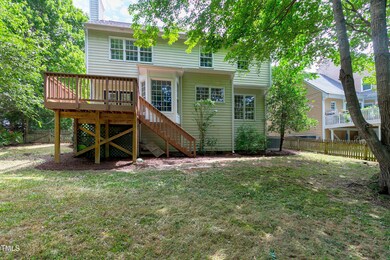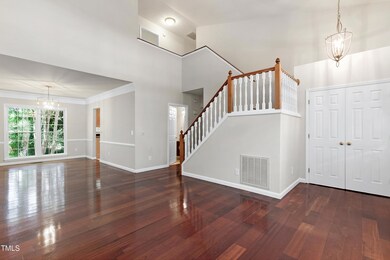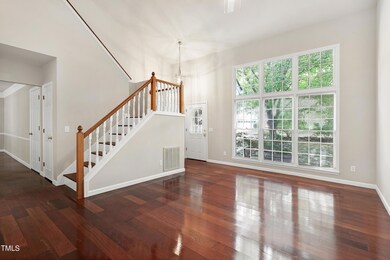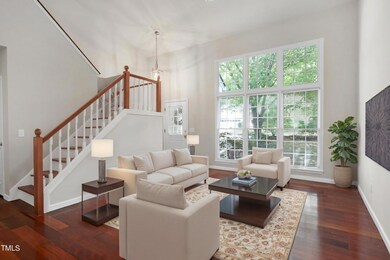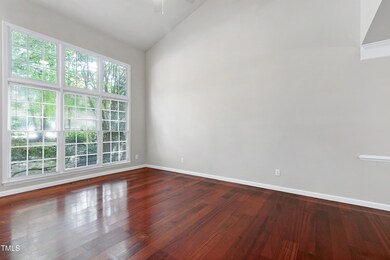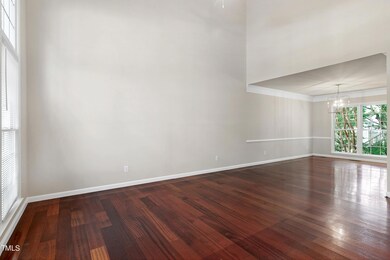
113 Smokemont Dr Cary, NC 27513
West Cary NeighborhoodHighlights
- Deck
- Cathedral Ceiling
- Wood Flooring
- Laurel Park Elementary Rated A
- Transitional Architecture
- Granite Countertops
About This Home
As of November 2024Step into a spacious living room filled with natural light featuring vaulted ceilings that enhance the home's open feel. The living room seamlessly flows into a formal dining room, perfect for entertaining guests. Brazilian hardwood floors and updated fixtures add elegance to the space.
The kitchen features tile floors, granite countertops and cozy breakfast nook with views of the picturesque backyard. Unwind in the generous family room, complete with a woodburning fireplace and beautiful mantle. Doors lead to the oversized deck, and the fenced backyard offers lush greenery and privacy, making it an ideal space for outdoor activities and relaxation.
The upstairs primary bedroom with hardwoods and vaulted ceiling creates a spacious retreat. Primary bath features two pedestal sinks, garden tub, separate shower, walk-in closet and water closet for added convenience. The secondary bedrooms have new carpet.
The home has been freshly painted, providing a clean and modern canvas for your personal touches. Great location, 2 car garage and move-in ready. Situated on a tranquil cul-de-sac street in Linville Ridge, this residence offers convenient proximity to shopping, dining, Fresh Market and Bond Park ensuring a seamless blend of suburban tranquility and urban accessibility. Welcome Home!
Last Buyer's Agent
Non Member
Non Member Office
Home Details
Home Type
- Single Family
Est. Annual Taxes
- $3,337
Year Built
- Built in 1992
Lot Details
- 9,148 Sq Ft Lot
- Wood Fence
- Landscaped with Trees
- Back Yard Fenced and Front Yard
HOA Fees
- $8 Monthly HOA Fees
Parking
- 2 Car Attached Garage
- Inside Entrance
- Front Facing Garage
- Garage Door Opener
Home Design
- Transitional Architecture
- Raised Foundation
- Shingle Roof
- HardiePlank Type
- Masonite
Interior Spaces
- 2,042 Sq Ft Home
- 2-Story Property
- Cathedral Ceiling
- Ceiling Fan
- Blinds
- Entrance Foyer
- Family Room with Fireplace
- Living Room
- Breakfast Room
- Dining Room
- Pull Down Stairs to Attic
- Storm Doors
- Laundry on main level
Kitchen
- Eat-In Kitchen
- Electric Range
- Microwave
- Dishwasher
- Granite Countertops
Flooring
- Wood
- Laminate
- Tile
Bedrooms and Bathrooms
- 3 Bedrooms
- Walk-In Closet
- Private Water Closet
- Separate Shower in Primary Bathroom
- Bathtub with Shower
Outdoor Features
- Deck
- Front Porch
Schools
- Laurel Park Elementary School
- Salem Middle School
- Green Hope High School
Utilities
- Forced Air Heating and Cooling System
- Natural Gas Connected
- Water Heater
- Cable TV Available
Community Details
- Association fees include unknown
- Omega Assn Mgt Association, Phone Number (919) 461-0102
- Linville Ridge Subdivision
Listing and Financial Details
- Assessor Parcel Number 0753 13-02-4774.000
Map
Home Values in the Area
Average Home Value in this Area
Property History
| Date | Event | Price | Change | Sq Ft Price |
|---|---|---|---|---|
| 11/20/2024 11/20/24 | Sold | $490,000 | -1.6% | $240 / Sq Ft |
| 10/24/2024 10/24/24 | Pending | -- | -- | -- |
| 10/15/2024 10/15/24 | Price Changed | $498,000 | 0.0% | $244 / Sq Ft |
| 10/15/2024 10/15/24 | For Sale | $498,000 | -3.3% | $244 / Sq Ft |
| 10/03/2024 10/03/24 | Pending | -- | -- | -- |
| 09/20/2024 09/20/24 | Price Changed | $515,000 | -1.9% | $252 / Sq Ft |
| 08/29/2024 08/29/24 | Price Changed | $525,000 | -1.9% | $257 / Sq Ft |
| 07/17/2024 07/17/24 | Price Changed | $535,000 | -1.8% | $262 / Sq Ft |
| 06/28/2024 06/28/24 | For Sale | $545,000 | -- | $267 / Sq Ft |
Tax History
| Year | Tax Paid | Tax Assessment Tax Assessment Total Assessment is a certain percentage of the fair market value that is determined by local assessors to be the total taxable value of land and additions on the property. | Land | Improvement |
|---|---|---|---|---|
| 2024 | $4,213 | $500,093 | $160,000 | $340,093 |
| 2023 | $3,338 | $331,093 | $95,000 | $236,093 |
| 2022 | $3,213 | $331,093 | $95,000 | $236,093 |
| 2021 | $3,149 | $331,093 | $95,000 | $236,093 |
| 2020 | $3,165 | $331,093 | $95,000 | $236,093 |
| 2019 | $3,048 | $282,769 | $85,000 | $197,769 |
| 2018 | $2,860 | $282,769 | $85,000 | $197,769 |
| 2017 | $2,749 | $282,769 | $85,000 | $197,769 |
| 2016 | $2,708 | $282,769 | $85,000 | $197,769 |
| 2015 | $2,636 | $265,690 | $70,000 | $195,690 |
| 2014 | $2,486 | $265,690 | $70,000 | $195,690 |
Mortgage History
| Date | Status | Loan Amount | Loan Type |
|---|---|---|---|
| Open | $481,124 | FHA | |
| Closed | $481,124 | FHA | |
| Previous Owner | $356,000 | New Conventional | |
| Previous Owner | $281,084 | FHA | |
| Previous Owner | $240,000 | New Conventional | |
| Previous Owner | $210,400 | New Conventional | |
| Previous Owner | $26,300 | Stand Alone Second | |
| Previous Owner | $88,000 | No Value Available | |
| Previous Owner | $31,000 | Construction | |
| Previous Owner | $25,000 | Credit Line Revolving | |
| Previous Owner | $109,000 | Unknown |
Deed History
| Date | Type | Sale Price | Title Company |
|---|---|---|---|
| Warranty Deed | $490,000 | None Listed On Document | |
| Warranty Deed | $490,000 | None Listed On Document | |
| Warranty Deed | $263,000 | None Available | |
| Warranty Deed | $178,500 | -- |
Similar Homes in Cary, NC
Source: Doorify MLS
MLS Number: 10037972
APN: 0753.13-02-4774-000
- 1100 Dotson Way
- 1028 Dotson Way
- 105 Colchis Ct
- 117 London Plain Ct
- 101 Tussled Ivy Way
- 3047 Kilarney Ridge Loop
- 1529 Salem Church Rd
- 111 Test Listing Bend
- 2132 Royal Berry Ct
- 1016 Kilarney Ridge Loop
- 113 Laurel Branch Dr
- 117 Buena Vista Dr
- 1418 Suterland Rd
- 117 Vicksburg Dr
- 1225 Kilmory Dr
- 1312 Rothes Rd
- 102 Swallow Hill Ct
- 118 Trafalgar Ln
- 200 Gravel Brook Ct
- 1304 Rothes Rd
