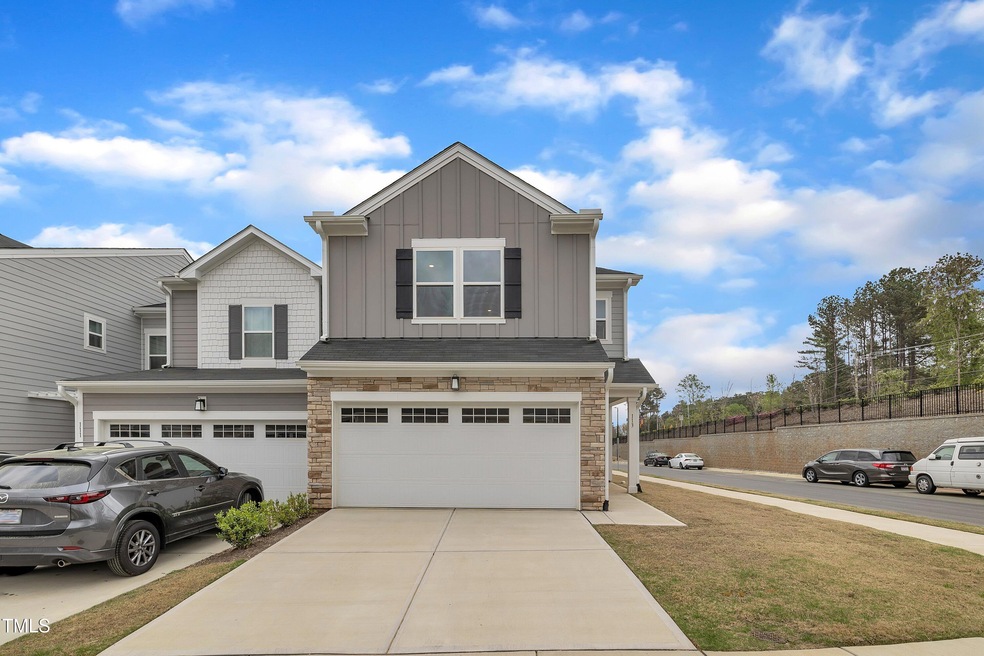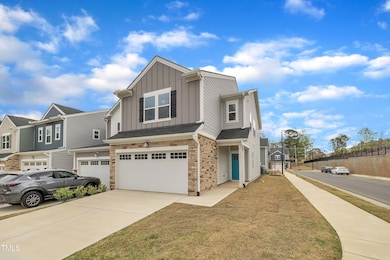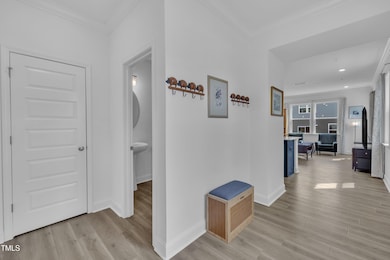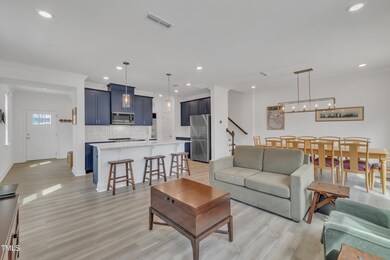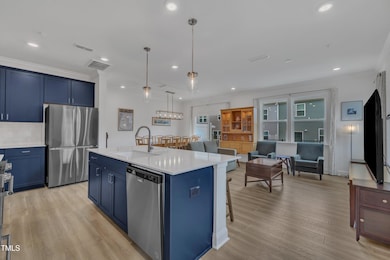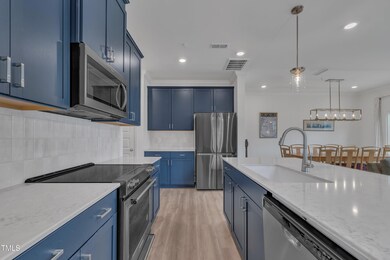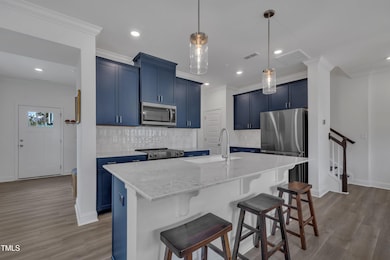
113 Sydney Harbor St Chapel Hill, NC 27516
Estimated payment $3,849/month
Highlights
- Open Floorplan
- Transitional Architecture
- 2 Car Attached Garage
- Seawell Elementary School Rated A+
- Quartz Countertops
- Double Vanity
About This Home
Welcome to 113 Sydney Harbor St, an END-UNIT Townhome nestled in Chapel Hill. Built 2023, this delightful residence combines modern living with comfort, offering a perfect retreat for those seeking tranquility and convenience. Located in the Bridgepoint neighborhood, this move-in ready townhome boasts an open floor plan and attached 2-car garage. The spacious layout features an inviting living room with abundant natural light, oak stairs, and functional layout providing a warm and welcoming atmosphere. The kitchen is well-equipped with ample cabinetry, an island, and stainless steel appliances, perfect for preparing meals or hosting gatherings. Top floor bedrooms, including the primary bedroom with private en suite, offer privacy for you or your guests or an in home office. Fenced backyard with patio is ideal for entertaining. Schedule your showing today!
Listing Agent
Matthew Dover
Redfin Corporation License #325584

Townhouse Details
Home Type
- Townhome
Est. Annual Taxes
- $5,689
Year Built
- Built in 2023
Lot Details
- 3,049 Sq Ft Lot
- Back Yard Fenced
HOA Fees
- $205 Monthly HOA Fees
Parking
- 2 Car Attached Garage
- Front Facing Garage
- Private Driveway
- 2 Open Parking Spaces
Home Design
- Transitional Architecture
- Permanent Foundation
- Shingle Roof
- Stone Veneer
Interior Spaces
- 1,995 Sq Ft Home
- 2-Story Property
- Open Floorplan
- Crown Molding
- Smooth Ceilings
- Recessed Lighting
Kitchen
- Convection Oven
- Electric Range
- Microwave
- Dishwasher
- Kitchen Island
- Quartz Countertops
Flooring
- Carpet
- Luxury Vinyl Tile
Bedrooms and Bathrooms
- 4 Bedrooms
- Walk-In Closet
- Double Vanity
- Walk-in Shower
Laundry
- Laundry Room
- Laundry on main level
Schools
- Seawell Elementary School
- Smith Middle School
- Chapel Hill High School
Additional Features
- Patio
- Forced Air Heating and Cooling System
Community Details
- Association fees include ground maintenance
- Bridgepoint Association, Phone Number (904) 461-5556
- Bridgepoint Subdivision
Listing and Financial Details
- Assessor Parcel Number 9870917433
Map
Home Values in the Area
Average Home Value in this Area
Tax History
| Year | Tax Paid | Tax Assessment Tax Assessment Total Assessment is a certain percentage of the fair market value that is determined by local assessors to be the total taxable value of land and additions on the property. | Land | Improvement |
|---|---|---|---|---|
| 2024 | $5,827 | $344,200 | $88,000 | $256,200 |
| 2023 | $1,413 | $88,000 | $88,000 | $0 |
Property History
| Date | Event | Price | Change | Sq Ft Price |
|---|---|---|---|---|
| 04/21/2025 04/21/25 | Price Changed | $568,000 | -1.7% | $285 / Sq Ft |
| 04/11/2025 04/11/25 | For Sale | $578,000 | -- | $290 / Sq Ft |
Deed History
| Date | Type | Sale Price | Title Company |
|---|---|---|---|
| Special Warranty Deed | $504,500 | None Listed On Document |
Mortgage History
| Date | Status | Loan Amount | Loan Type |
|---|---|---|---|
| Open | $403,000 | New Conventional | |
| Closed | $403,477 | New Conventional |
Similar Homes in Chapel Hill, NC
Source: Doorify MLS
MLS Number: 10087926
APN: 9870917433
- 113 Sydney Harbor St
- 128 Rialto St
- 1613 Homestead Rd
- 2408 Homestead Rd
- 157 Cabernet Dr
- 181 Cabernet Dr
- 169 Cabernet Dr
- 136 Malbec Dr
- 132 Malbec Dr
- 122 Malbec Dr
- 118 Malbec Dr
- 116 Malbec Dr
- 101 Worsham Dr
- 114 Malbec Dr
- 000 Billabong Ln
- 532 Lena Cir
- 413 Palafox Dr
- 308 Sylvan Way
- 113 Glenmore Rd
- 128 Dixie Dr
