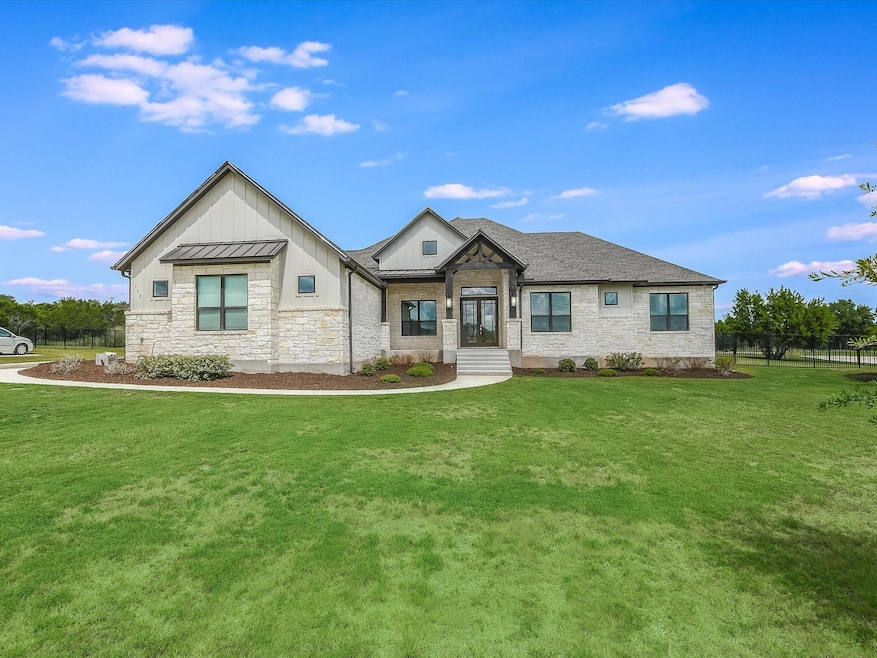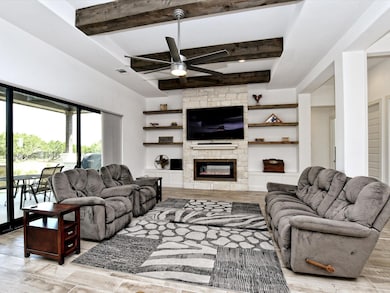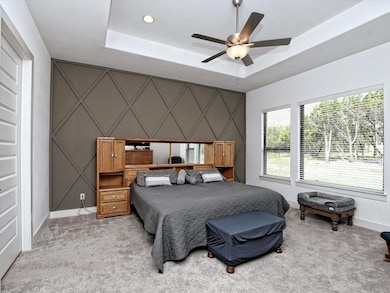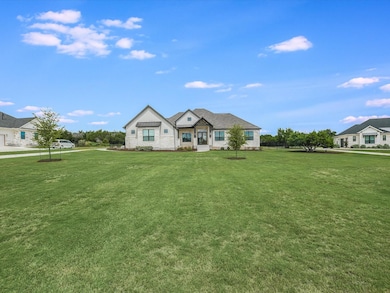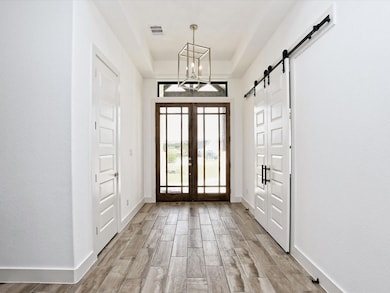
113 Tesoro Perdido Cove Liberty Hill, TX 78642
San Gabriel Oaks NeighborhoodEstimated payment $5,980/month
Highlights
- Gourmet Kitchen
- View of Trees or Woods
- High Ceiling
- Liberty Hill High School Rated A-
- Open Floorplan
- Granite Countertops
About This Home
Welcome to your dream home in the highly coveted Tesoro community! This exceptional 2,889 sqft custom-built residence offers luxurious upgrades and a thoughtfully designed open floor plan, perfect for both comfortable living and grand entertaining.
Key Features:
4 Bedrooms / 3 Full Baths,
Impressive Sky-High Beamed Ceilings,
Massive Living Room with Designer Electric Fireplace.
Chef’s Kitchen: High-end finishes with exquisite granite countertops, KitchenAid stainless steel appliances, and ample cabinetry.
Walls of Windows for stunning views and natural sunlight.
Spacious Family Dining Area.
Large Master Suite: Features a lavish bath with a deep soaker tub, custom walk-in shower, and granite double vanities.
Dedicated Office/5th Bedroom,
Designer Tile and Carpet Flooring throughout,
Cat-6 Cable Wiring for high-speed internet,
1 Acre Lot with back wrought iron fencing,
2” Blinds and Window Treatments for added privacy and style,
Oversized Pantry and Laundry Rooms,
Spacious Secondary Bedrooms,
Extended Covered Patio with outdoor kitchen for year-round enjoyment,
Dual Thermostats/Dual AC systems for ultimate comfort,
Custom Landscaping to enhance curb appeal,
3-Car Garage with ample storage space,
This home blends elegance and functionality seamlessly, offering a perfect sanctuary in a prime location. Don’t miss out on this opportunity to own a piece of Tesoro paradise!
Home Details
Home Type
- Single Family
Est. Annual Taxes
- $13,685
Year Built
- Built in 2021
Lot Details
- 1.01 Acre Lot
- South Facing Home
- Wrought Iron Fence
- Landscaped
- Level Lot
- Partial Sprinkler System
- Dense Growth Of Small Trees
- Back Yard Fenced and Front Yard
HOA Fees
- $21 Monthly HOA Fees
Parking
- 3 Car Attached Garage
- Side Facing Garage
Home Design
- Brick Exterior Construction
- Slab Foundation
- Composition Roof
- Metal Roof
- HardiePlank Type
Interior Spaces
- 3,019 Sq Ft Home
- 1-Story Property
- Open Floorplan
- Wired For Data
- Bookcases
- Beamed Ceilings
- High Ceiling
- Ceiling Fan
- Decorative Fireplace
- Electric Fireplace
- Double Pane Windows
- Drapes & Rods
- Blinds
- Entrance Foyer
- Living Room
- Home Office
- Views of Woods
Kitchen
- Gourmet Kitchen
- Open to Family Room
- Breakfast Bar
- Built-In Double Oven
- Electric Cooktop
- Microwave
- Plumbed For Ice Maker
- Dishwasher
- Stainless Steel Appliances
- Kitchen Island
- Granite Countertops
- Disposal
Flooring
- Carpet
- Tile
Bedrooms and Bathrooms
- 4 Main Level Bedrooms
- Walk-In Closet
- 3 Full Bathrooms
- Double Vanity
- Soaking Tub
- Separate Shower
Home Security
- Security System Owned
- Fire and Smoke Detector
Outdoor Features
- Covered patio or porch
- Outdoor Gas Grill
Schools
- Louinenoble Elementary School
- Santa Rita Middle School
- Liberty Hill High School
Utilities
- Central Heating and Cooling System
- Underground Utilities
- Water Softener is Owned
- Septic Tank
- High Speed Internet
- Phone Available
- Cable TV Available
Listing and Financial Details
- Assessor Parcel Number 155420024A0007
- Tax Block A
Community Details
Overview
- Association fees include common area maintenance
- Tesoro Association
- Tesoro Sub Secs 2 & 4 Subdivision
Amenities
- Common Area
Map
Home Values in the Area
Average Home Value in this Area
Tax History
| Year | Tax Paid | Tax Assessment Tax Assessment Total Assessment is a certain percentage of the fair market value that is determined by local assessors to be the total taxable value of land and additions on the property. | Land | Improvement |
|---|---|---|---|---|
| 2024 | $13,045 | $847,542 | $180,000 | $667,542 |
| 2023 | $13,563 | $840,000 | $180,000 | $660,000 |
| 2022 | $6,965 | $389,686 | $158,000 | $231,686 |
Property History
| Date | Event | Price | Change | Sq Ft Price |
|---|---|---|---|---|
| 04/18/2025 04/18/25 | Price Changed | $865,000 | -0.6% | $287 / Sq Ft |
| 09/04/2024 09/04/24 | For Sale | $870,000 | -0.6% | $288 / Sq Ft |
| 04/25/2023 04/25/23 | Sold | -- | -- | -- |
| 04/03/2023 04/03/23 | Pending | -- | -- | -- |
| 02/28/2023 02/28/23 | Price Changed | $875,000 | -11.6% | $303 / Sq Ft |
| 10/20/2022 10/20/22 | For Sale | $990,000 | -- | $343 / Sq Ft |
Deed History
| Date | Type | Sale Price | Title Company |
|---|---|---|---|
| Deed | -- | None Listed On Document | |
| Interfamily Deed Transfer | -- | Longhorn Title Company Inc |
Mortgage History
| Date | Status | Loan Amount | Loan Type |
|---|---|---|---|
| Open | $725,000 | New Conventional | |
| Previous Owner | $596,000 | Construction |
Similar Homes in the area
Source: Unlock MLS (Austin Board of REALTORS®)
MLS Number: 5606617
APN: R612012
- 308 Joya Dr
- 120 Craigen Rd
- 170 Sunny Slope Rd
- 104 Keswick St
- 310 Craigen Rd
- 300 Dillo Trail
- 436 Bristlecone Bend
- 500 Olinda Way
- 105 Bell Chime Dr
- 501 Bell Chime Dr
- 208 Medallion St
- 213 Bristlecone Bend
- 205 Medallion St
- 821 Olinda Way
- 129 Bell Chime Dr
- 217 Medallion St
- 405 Bristlecone Bend
- 345 Olinda Way
- 213 Canyoncrest Way
- 516 Olinda Way
