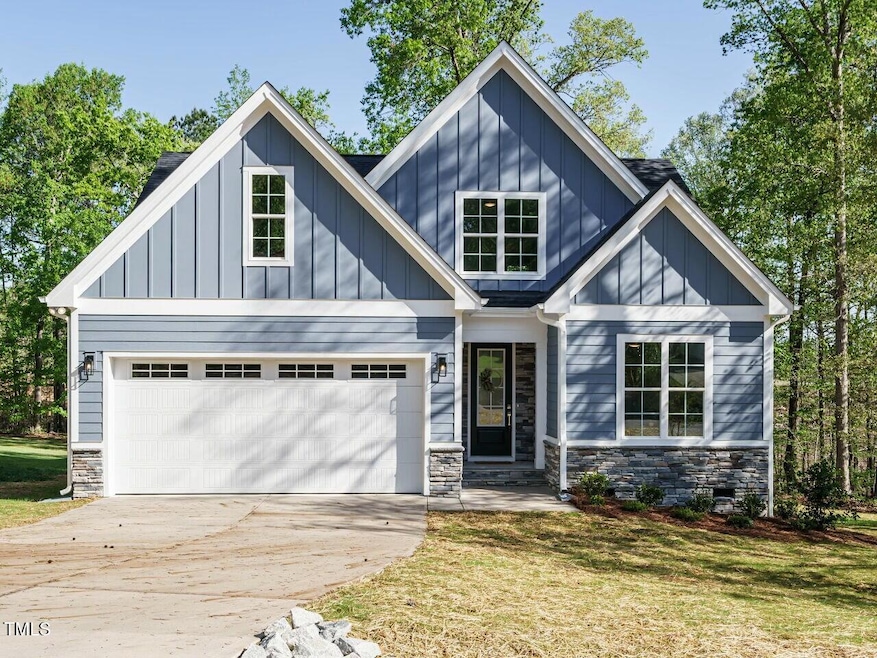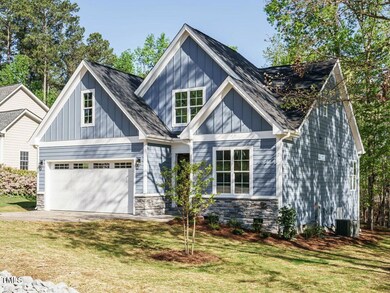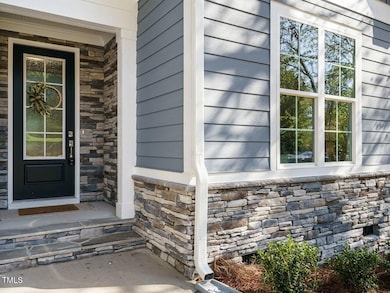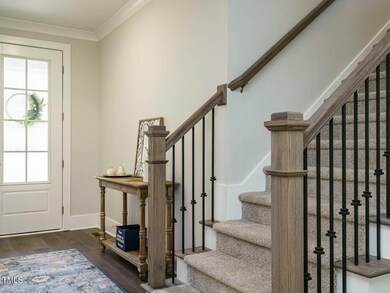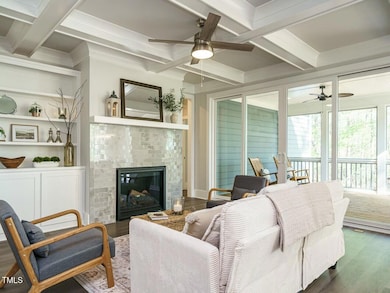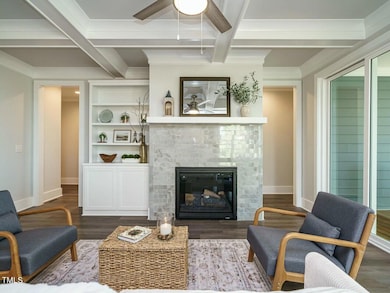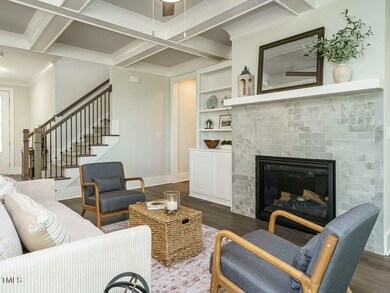
113 Tower Ridge Ln Sanford, NC 27330
Estimated payment $3,053/month
Highlights
- New Construction
- Main Floor Primary Bedroom
- High Ceiling
- Transitional Architecture
- Attic
- Granite Countertops
About This Home
NEW CONSTRUCTION ready for immediate move-in. This beautiful craftsman-style home is perfectly situated on a half-acre lot and offers many features and upgrades. Enjoy the low maintenance luxury vinyl flooring, upgraded interior trim including coffered ceiling at family room. Open layout is perfect for entertaining with kitchen island, granite counters, plenty of cabinet space and pantry. Built-in shelves highlight, gas log fireplace with tile surround. Fantastic floor plan offers, main level primary, main level guest bedroom with full bath. Second level offers reading nook, home office, bedroom, large hall bath and plenty of walk-in attic storage that could be finished as additional bonus room/flex space. Enjoy the large, light and bright owner's suite with beautiful views. Large spa bath with double vanities, custom tile walk-in shower, huge closet and access to main level laundry with sink and cabinets. Relax on the large screened porch overlooking private back yard. Over 300 sq ft of unfinished space on second level for extra storage or future finished space. Two-car garage with wide driveway, expertly landscaped for fabulous curb appeal. No HOA and no covenants. Conveniently located with easy commute to Triangle, So Pines and Pinehurst and Ft Bragg. Welcome Home.
Home Details
Home Type
- Single Family
Est. Annual Taxes
- $474
Year Built
- Built in 2025 | New Construction
Lot Details
- 0.51 Acre Lot
- Cul-De-Sac
- Landscaped
Parking
- 2 Car Attached Garage
- Front Facing Garage
Home Design
- Home is estimated to be completed on 4/10/25
- Transitional Architecture
- Block Foundation
- Frame Construction
- Shingle Roof
Interior Spaces
- 2,477 Sq Ft Home
- 2-Story Property
- Built-In Features
- Coffered Ceiling
- Smooth Ceilings
- High Ceiling
- Recessed Lighting
- Gas Log Fireplace
- Double Pane Windows
- Window Screens
- Entrance Foyer
- Family Room with Fireplace
- Living Room
- Dining Room
- Home Office
- Storage
- Utility Room
- Attic
Kitchen
- Eat-In Kitchen
- Electric Range
- Microwave
- Dishwasher
- Kitchen Island
- Granite Countertops
Flooring
- Carpet
- Tile
- Luxury Vinyl Tile
Bedrooms and Bathrooms
- 3 Bedrooms
- Primary Bedroom on Main
- Walk-In Closet
- 3 Full Bathrooms
- Double Vanity
- Bathtub with Shower
- Walk-in Shower
Laundry
- Laundry Room
- Laundry on main level
Outdoor Features
- Patio
- Rain Gutters
- Rear Porch
Schools
- Greenwood Elementary School
- Sanlee Middle School
- Southern Lee High School
Utilities
- Cooling Available
- Heat Pump System
- Septic Tank
Community Details
- No Home Owners Association
- Built by MCS Homes Inc
- Tower Ridge Subdivision
Listing and Financial Details
- Assessor Parcel Number 964139726000
Map
Home Values in the Area
Average Home Value in this Area
Property History
| Date | Event | Price | Change | Sq Ft Price |
|---|---|---|---|---|
| 04/10/2025 04/10/25 | For Sale | $539,900 | -- | $218 / Sq Ft |
Similar Homes in Sanford, NC
Source: Doorify MLS
MLS Number: 10088187
- 100 Chandler Ct
- 729 Golden Horseshoe Ln
- 208 Chandler Ct
- 202 Providence Hall Dr
- 128 Chownings Dr
- 3416 Northridge Dr
- 511 Providence Hall Dr
- 156 Southern Estates Dr
- 114 Southern Estates Dr
- 152 Southern Estates Dr
- 119 Southern Estates Dr
- 107 Southern Estates Dr
- 122 Southern Estates Dr
- 111 Southern Estates Dr
- 316 Bishop Ln
- 328 Bishop Ln
- 320 Bishop Ln
