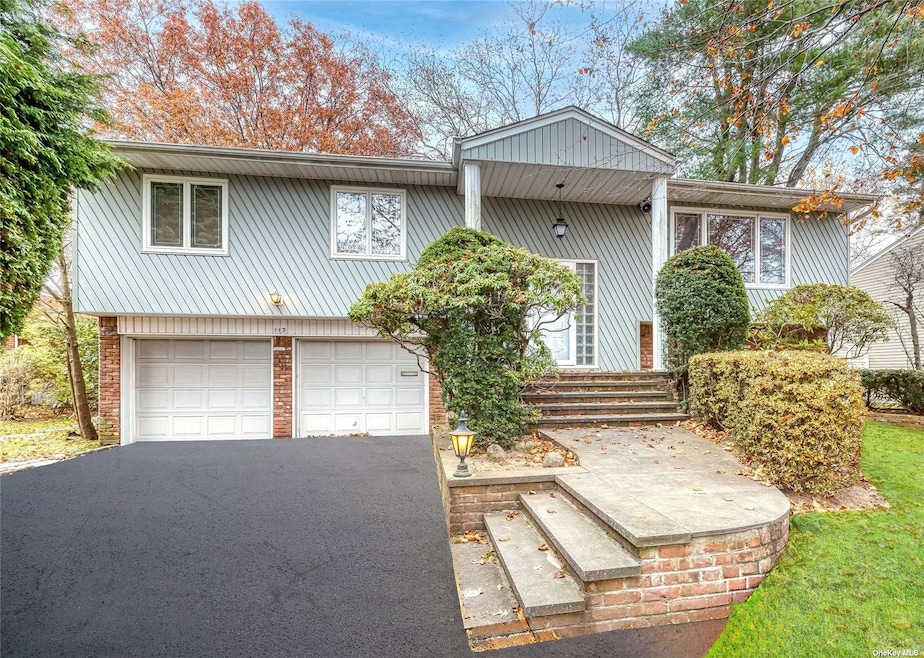
113 Ursula Dr Roslyn, NY 11576
Searingtown NeighborhoodHighlights
- Property is near public transit
- Raised Ranch Architecture
- 1 Fireplace
- Herricks Middle School Rated A+
- Wood Flooring
- Den
About This Home
As of March 2024Excellent opportunity to create your own personal masterpiece with this already existing 4 bedroom/2.5 bath Hi Ranch in the highly coveted Searingtown section of Roslyn (just past the North Hills area) close to all arteries for optimal convenience to everything! This has an Oversized lot and approx 2200 interior sf with a generous 2 car garage. Make a date with your contractor and come see all of this potential! Hardwood floors on entire upper level, wood burning fireplace on lower level with sliders to back, ground floor patio... BIG MBR has an En suite full bath and WIC (+ 2nd additional closet)! Spacious EIK boasts tons of cabinets and is actually a true "eat-in" kitchen with plenty of room for a table and chairs! The dedicated FDR has slider access to 2nd floor deck IDEAL FOR ENTERTAINING, open concept to Large, BRIGHT AND SUNNY, light filled LR! and... LAST BUT NOT LEAST, The top rated Herricks SD has a desirable 12-1 student-teacher ratio providing students WITH THE EXTRA ATTENTION THEY DESERVE! This will be HOME SWEET HOME with some extra LOVE! Basic Star discount of $1022.19 from taxes once applied! HURRY HURRY HURRY before this one flies!
Home Details
Home Type
- Single Family
Est. Annual Taxes
- $13,395
Year Built
- Built in 1963
Lot Details
- 8,468 Sq Ft Lot
- Lot Dimensions are 73x118
Parking
- 2 Car Attached Garage
- Driveway
- On-Street Parking
Home Design
- Raised Ranch Architecture
- Brick Exterior Construction
- Frame Construction
- Vinyl Siding
Interior Spaces
- 2,200 Sq Ft Home
- 2-Story Property
- 1 Fireplace
- Formal Dining Room
- Den
- Storage
- Wood Flooring
- Eat-In Kitchen
Bedrooms and Bathrooms
- 4 Bedrooms
- Walk-In Closet
- Powder Room
Location
- Property is near public transit
Schools
- Searingtown Elementary School
- Herricks Middle School
- Herricks High School
Utilities
- Forced Air Heating and Cooling System
- Heating System Uses Natural Gas
Community Details
- Park
Listing and Financial Details
- Legal Lot and Block 6 / 295
- Assessor Parcel Number 2289-07-295-00-0006-0
Map
Home Values in the Area
Average Home Value in this Area
Property History
| Date | Event | Price | Change | Sq Ft Price |
|---|---|---|---|---|
| 03/08/2024 03/08/24 | Sold | $1,080,000 | -7.6% | $491 / Sq Ft |
| 12/21/2023 12/21/23 | Pending | -- | -- | -- |
| 11/27/2023 11/27/23 | Price Changed | $1,168,888 | -1.7% | $531 / Sq Ft |
| 11/17/2023 11/17/23 | For Sale | $1,188,888 | 0.0% | $540 / Sq Ft |
| 11/17/2023 11/17/23 | Off Market | $1,188,888 | -- | -- |
| 11/16/2023 11/16/23 | For Sale | $1,188,888 | -- | $540 / Sq Ft |
Tax History
| Year | Tax Paid | Tax Assessment Tax Assessment Total Assessment is a certain percentage of the fair market value that is determined by local assessors to be the total taxable value of land and additions on the property. | Land | Improvement |
|---|---|---|---|---|
| 2024 | $3,156 | $818 | $480 | $338 |
| 2023 | $11,240 | $818 | $480 | $338 |
| 2022 | $11,240 | $818 | $480 | $338 |
| 2021 | $11,186 | $818 | $480 | $338 |
| 2020 | $11,468 | $989 | $988 | $1 |
| 2019 | $10,082 | $1,059 | $1,022 | $37 |
| 2018 | $10,292 | $1,130 | $0 | $0 |
| 2017 | $8,166 | $1,200 | $1,070 | $130 |
| 2016 | $10,691 | $1,223 | $1,037 | $186 |
| 2015 | $2,440 | $1,223 | $1,037 | $186 |
| 2014 | $2,440 | $1,223 | $1,037 | $186 |
| 2013 | $2,427 | $1,285 | $1,090 | $195 |
Mortgage History
| Date | Status | Loan Amount | Loan Type |
|---|---|---|---|
| Open | $756,000 | New Conventional | |
| Closed | $756,000 | New Conventional | |
| Previous Owner | $878,150 | Construction |
Deed History
| Date | Type | Sale Price | Title Company |
|---|---|---|---|
| Bargain Sale Deed | $1,080,000 | Security Ttl Guarantee Corp | |
| Bargain Sale Deed | $1,080,000 | Security Ttl Guarantee Corp | |
| Bargain Sale Deed | $850,000 | Security Ttl Guarantee Corp | |
| Bargain Sale Deed | $850,000 | Security Ttl Guarantee Corp |
Similar Homes in the area
Source: OneKey® MLS
MLS Number: KEY3516922
APN: 2289-07-295-00-0006-0
- 461 Elm Dr
- 36 Ridge Rd
- 30 Dogwood Rd
- 23 Dogwood Rd
- 132 Crescent Dr
- 140 Dogwood Rd
- 60 Searingtown Rd
- 128 Dogwood Rd
- 145 Crescent Dr
- 22 Solar Ln
- 600 Oak Ridge Ln
- 8 Tiffany Cir
- 58 Wimbledon Dr
- 17 Tiffany Cir
- 137 Arleigh Dr
- 14 Augusta Ln
- 47 Willets Pond Path
- 109 Nassau Dr
- 42 Cricket Club Dr
- 202 Hummingbird Rd
