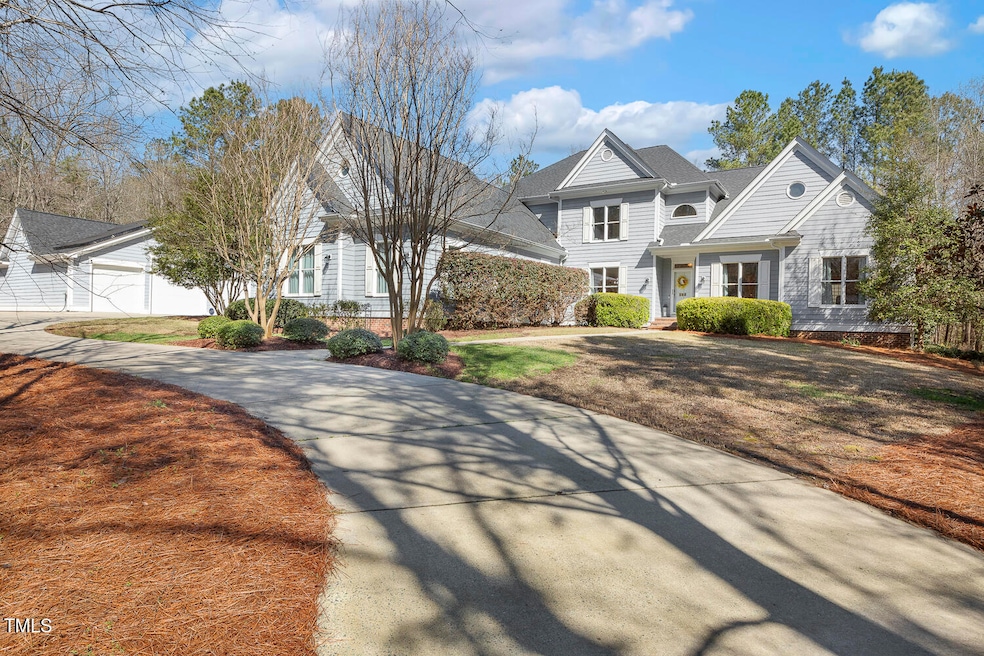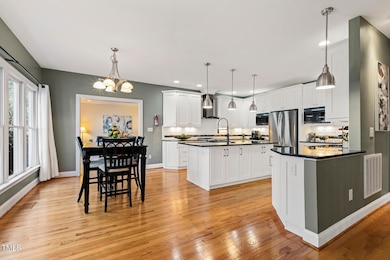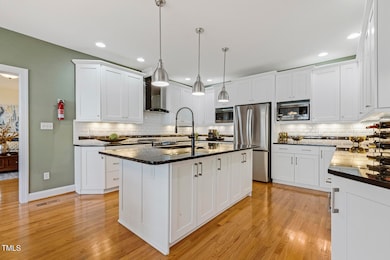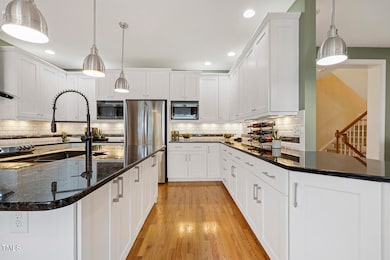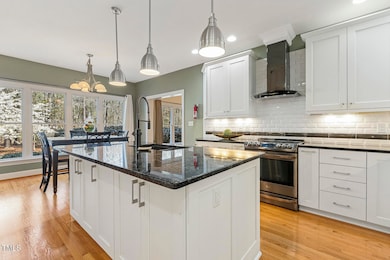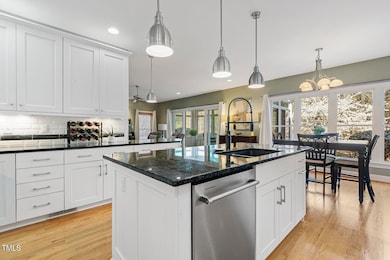
113 Valley Ln Pittsboro, NC 27312
Estimated payment $8,984/month
Highlights
- Home Theater
- RV Garage
- Solar Power System
- Perry W. Harrison Elementary School Rated A
- Finished Room Over Garage
- Private Lot
About This Home
Nestled on 4.7 acres. This expansive 6414 sq. ft. masterpiece offers an abundance of space and luxury with Finished Basement, Media Room, 3 car detached garage with RV hookups. Attached 2 car garage Located in a prime neighborhood and location, this home is perfect for those seeking comfort, versatility, and high-end finishes. Main Floor Living: The primary suite is conveniently located on the main floor, offering easy access and a peaceful retreat. A guest suite on the same level ensures privacy and convenience for visitors. The open-concept design highlights beautiful living spaces, including a formal office on main level, perfect for working from home. Finished Basement & Media Room provides a large entertainment area, including a dedicated media room designed for movie nights or hosting guests. A dedicated exercise room in the comfort of your own home. Second floor living, has a spacious bonus and flex room and spacious bedrooms. Four Seasons Room: Enjoy year-round comfort with a beautifully appointed four seasons room, offering panoramic views of the surrounding outdoors, perfect for relaxing or entertaining.Three-Car Garage & RV Parking: In addition to the attached two-car garage, there's a massive detached three-car garage that can easily accommodate additional vehicles or and RV, storage, or workshop space. An RV parking area with a 50-amp electrical hookup provides ultimate convenience for RV owners. Newly remodeled kitchen 2017, newer roof 2023This home offers the perfect balance of luxury, functionality, and space. Whether you're looking to entertain or enjoy quiet time with family, this home is designed to meet all your needs. plenty of privacy yet close to everything, hard to find acreage in this area, just minutes from Chapel Hill, Apex, and Pittsboro. Don't miss the opportunity to make this exceptional home yours. Schedule a personal tour.
Open House Schedule
-
Sunday, April 27, 20252:00 to 4:00 pm4/27/2025 2:00:00 PM +00:004/27/2025 4:00:00 PM +00:00Add to Calendar
Home Details
Home Type
- Single Family
Est. Annual Taxes
- $6,542
Year Built
- Built in 2003
Lot Details
- 4.73 Acre Lot
- Private Lot
- Level Lot
- Cleared Lot
- Wooded Lot
- Landscaped with Trees
- Garden
- Back and Front Yard
HOA Fees
- $83 Monthly HOA Fees
Parking
- 5 Car Garage
- Finished Room Over Garage
- Heated Garage
- Workshop in Garage
- Inside Entrance
- Garage Door Opener
- Circular Driveway
- RV Garage
Home Design
- Transitional Architecture
- Shingle Roof
Interior Spaces
- 1.5-Story Property
- Built-In Features
- Bookcases
- Smooth Ceilings
- High Ceiling
- Ceiling Fan
- Gas Log Fireplace
- Propane Fireplace
- Drapes & Rods
- Blinds
- Entrance Foyer
- Family Room with Fireplace
- 2 Fireplaces
- Living Room
- Breakfast Room
- Dining Room
- Home Theater
- Home Office
- Library
- Recreation Room
- Bonus Room
- Game Room
- Workshop
- Sun or Florida Room
- Screened Porch
- Storage
- Home Gym
Kitchen
- Electric Range
- Microwave
- Ice Maker
- Dishwasher
- Kitchen Island
- Granite Countertops
Flooring
- Wood
- Carpet
- Tile
Bedrooms and Bathrooms
- 4 Bedrooms
- Primary Bedroom on Main
- Dual Closets
- Walk-In Closet
- Double Vanity
- Soaking Tub
Laundry
- Laundry Room
- Laundry on main level
Finished Basement
- Heated Basement
- Basement Fills Entire Space Under The House
- Interior and Exterior Basement Entry
- Sump Pump
- Workshop
- Basement Storage
Accessible Home Design
- Visitor Bathroom
- Standby Generator
Eco-Friendly Details
- Solar Power System
- Heating system powered by active solar
Outdoor Features
- Fire Pit
- Separate Outdoor Workshop
- Outdoor Storage
- Rain Gutters
Schools
- Perry Harrison Elementary School
- Margaret B Pollard Middle School
- Seaforth High School
Utilities
- Dehumidifier
- Forced Air Heating and Cooling System
- Heating System Uses Propane
- Power Generator
- Propane
- Septic Tank
- Septic System
- High Speed Internet
- Cable TV Available
Community Details
- Association fees include insurance, ground maintenance
- Monterrane HOA, Phone Number (919) 523-9879
- Monterrane Subdivision
- Maintained Community
Listing and Financial Details
- Assessor Parcel Number 0078092
Map
Home Values in the Area
Average Home Value in this Area
Tax History
| Year | Tax Paid | Tax Assessment Tax Assessment Total Assessment is a certain percentage of the fair market value that is determined by local assessors to be the total taxable value of land and additions on the property. | Land | Improvement |
|---|---|---|---|---|
| 2024 | $7,001 | $804,638 | $224,518 | $580,120 |
| 2023 | $7,001 | $804,638 | $224,518 | $580,120 |
| 2022 | $6,425 | $804,638 | $224,518 | $580,120 |
| 2021 | $6,345 | $804,638 | $224,518 | $580,120 |
| 2020 | $4,944 | $619,384 | $140,124 | $479,260 |
| 2019 | $4,944 | $619,384 | $140,124 | $479,260 |
| 2018 | $4,562 | $619,384 | $140,124 | $479,260 |
| 2017 | $4,562 | $611,574 | $140,124 | $471,450 |
| 2016 | $5,184 | $691,242 | $140,124 | $551,118 |
| 2015 | $5,102 | $691,242 | $140,124 | $551,118 |
| 2014 | -- | $682,737 | $131,619 | $551,118 |
| 2013 | -- | $682,737 | $131,619 | $551,118 |
Property History
| Date | Event | Price | Change | Sq Ft Price |
|---|---|---|---|---|
| 04/05/2025 04/05/25 | Price Changed | $1,500,000 | -1.6% | $234 / Sq Ft |
| 03/28/2025 03/28/25 | For Sale | $1,525,000 | -- | $238 / Sq Ft |
Deed History
| Date | Type | Sale Price | Title Company |
|---|---|---|---|
| Special Warranty Deed | -- | None Listed On Document | |
| Warranty Deed | $600,000 | None Available |
Mortgage History
| Date | Status | Loan Amount | Loan Type |
|---|---|---|---|
| Previous Owner | $400,000 | New Conventional |
Similar Homes in Pittsboro, NC
Source: Doorify MLS
MLS Number: 10085441
APN: 78092
- 2691 Mount Gilead Church Rd
- Tbd Hudson Hills Rd
- 300 Rabbit Run
- 00 Hudson Hills Rd
- 213 Westhampton Dr
- 473 Westhampton Dr
- 429 Westhampton Dr
- 274 Westhampton Dr
- 204 Harvest Ln
- 60 Citori Ct
- 251 N Crest Dr
- 114 Mountaintop Cir
- 126 Harvest Ln
- 64 Seneca Ct
- 517 Westhampton Dr
- 196 Mountaintop Cir
- 43 Laurel Knoll Dr
- 318 Big Hole Rd
- 710 Legacy Falls Dr S
- 296 Two Creeks Loop
