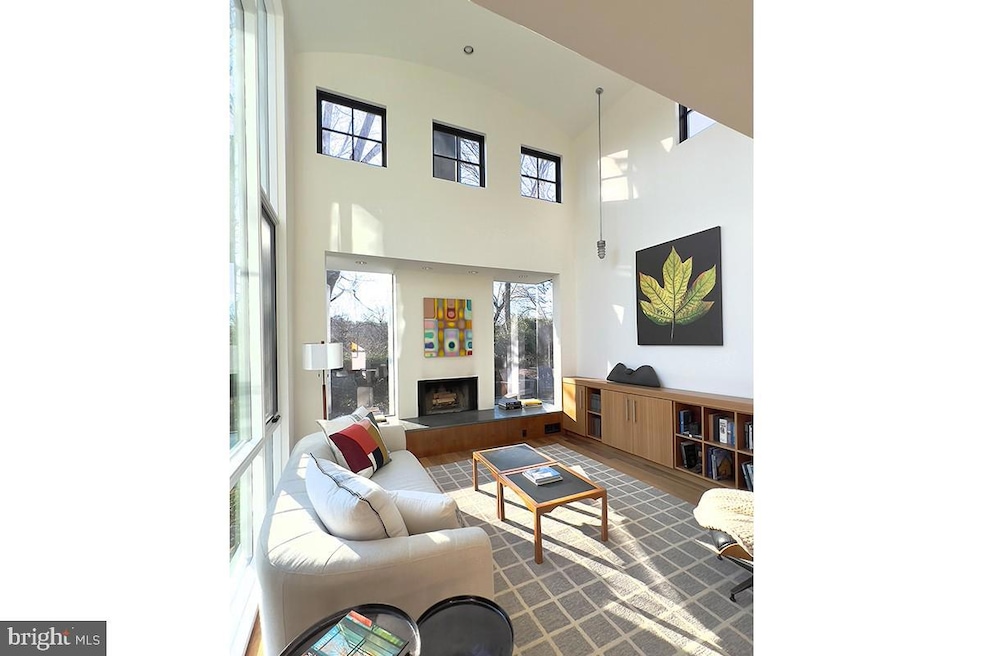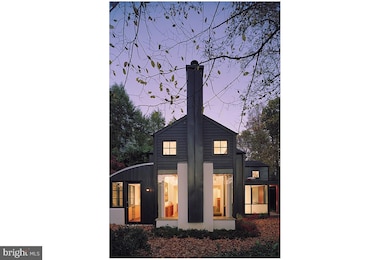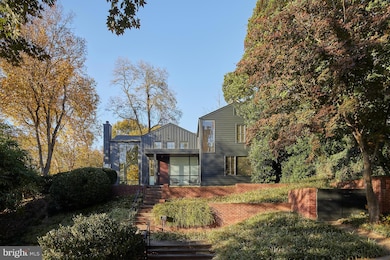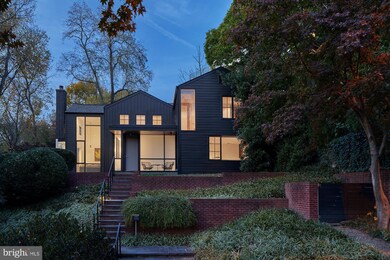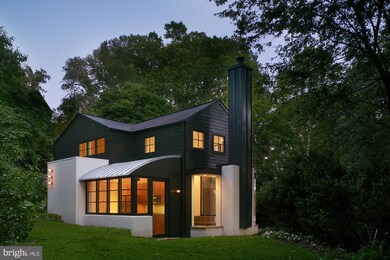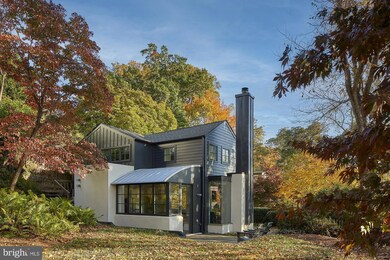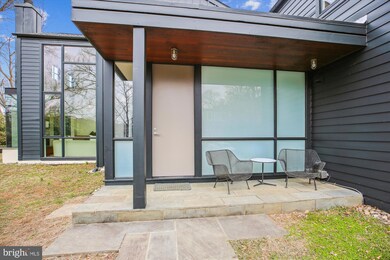
113 Valley Rd Bethesda, MD 20816
Brookmont NeighborhoodHighlights
- Open Floorplan
- Contemporary Architecture
- Wood Flooring
- Bannockburn Elementary School Rated A
- Wooded Lot
- 1 Fireplace
About This Home
As of April 2025If you want to live in a one-of-a-kind piece of art, this is the home for you! Perched on a wooded lot abutting National Parkland and overlooking the C&O Canal, 113 Valley Road in Brookmont is an iconic symbol of contemporary architecture. Equal parts function and artistry, this masterclass in design was the brainchild of visionary architect Robert M. Gurney, FAIA, and recipient of numerous design awards. Harmonious with the surrounding landscape, the home is honed from intersecting spatial volumes and barrel vault ceilings. A diverse palette of materials including Brazilian cherry floors, mahogany and maple wood features, granite and bluestone adapt to the changing light and shadows. Enter the foyer lit from a ceiling lightwell, then walk into the two story barrel-vaulted living room and open plan space flooded with natural light. The 18' high two walls of glass enable stunning scenery and radiant sunsets. Brazilian cherry floors and floating stairs emit a warm glow and reflect the natural surroundings. Tempered glass, custom millwork, numerous built-ins and extra deep kitchen cabinets contribute to the functionality of this unique space. Upstairs the primary bedroom overlooks the living room and has a barrel vaulted ceiling, sumptuous bath and large walk-in closet. A private outdoor sitting area (engineered for a hot tub) and laundry area are steps away. Two additional bedrooms and a full bath are tucked away in another wing, each with a wall of built-ins and ceiling fans. The fourth bedroom with custom built-ins is on the main level and can also be used as an office. The bluestone terrace adjacent to the kitchen and a welcoming front porch provide additional outdoor living spaces. The quarter acre of land offers ample cushion for a future Gurney spec'd expansion. With easy access to the C&O Canal, its own nursery school and weekly farmer's market, the Brookmont community is a special place to live and this home is a true design gem!
Home Details
Home Type
- Single Family
Est. Annual Taxes
- $10,369
Year Built
- Built in 1926 | Remodeled in 1996
Lot Details
- 9,900 Sq Ft Lot
- Landscaped
- Extensive Hardscape
- No Through Street
- Wooded Lot
- Property is in excellent condition
- Property is zoned R60
Parking
- On-Street Parking
Home Design
- Contemporary Architecture
- Block Foundation
- Frame Construction
- Blown-In Insulation
- Asphalt Roof
- Metal Roof
Interior Spaces
- 2,076 Sq Ft Home
- Property has 2 Levels
- Open Floorplan
- Built-In Features
- Ceiling Fan
- Skylights
- Recessed Lighting
- 1 Fireplace
- Window Treatments
- Dining Area
- Wood Flooring
Kitchen
- Galley Kitchen
- Built-In Oven
- Cooktop with Range Hood
- Built-In Microwave
- Dishwasher
- Stainless Steel Appliances
- Disposal
Bedrooms and Bathrooms
- Walk-In Closet
Laundry
- Laundry on upper level
- Dryer
- Washer
Outdoor Features
- Storage Shed
Schools
- Bannockburn Elementary School
- Thomas W. Pyle Middle School
- Walt Whitman High School
Utilities
- Forced Air Heating and Cooling System
- Vented Exhaust Fan
- Electric Water Heater
Community Details
- No Home Owners Association
- Brookmont Subdivision
Listing and Financial Details
- Tax Lot 27
- Assessor Parcel Number 160700450302
Map
Home Values in the Area
Average Home Value in this Area
Property History
| Date | Event | Price | Change | Sq Ft Price |
|---|---|---|---|---|
| 04/15/2025 04/15/25 | Sold | $1,445,000 | 0.0% | $696 / Sq Ft |
| 03/13/2025 03/13/25 | Pending | -- | -- | -- |
| 02/27/2025 02/27/25 | For Sale | $1,445,000 | -- | $696 / Sq Ft |
Tax History
| Year | Tax Paid | Tax Assessment Tax Assessment Total Assessment is a certain percentage of the fair market value that is determined by local assessors to be the total taxable value of land and additions on the property. | Land | Improvement |
|---|---|---|---|---|
| 2024 | $10,369 | $837,167 | $0 | $0 |
| 2023 | $9,213 | $798,633 | $0 | $0 |
| 2022 | $6,126 | $760,100 | $672,200 | $87,900 |
| 2021 | $8,105 | $744,200 | $0 | $0 |
| 2020 | $7,897 | $728,300 | $0 | $0 |
| 2019 | $7,684 | $712,400 | $640,200 | $72,200 |
| 2018 | $7,660 | $711,733 | $0 | $0 |
| 2017 | $7,947 | $711,067 | $0 | $0 |
| 2016 | -- | $710,400 | $0 | $0 |
| 2015 | $6,256 | $693,467 | $0 | $0 |
| 2014 | $6,256 | $676,533 | $0 | $0 |
Mortgage History
| Date | Status | Loan Amount | Loan Type |
|---|---|---|---|
| Open | $55,000 | Credit Line Revolving | |
| Open | $417,000 | Stand Alone Second | |
| Closed | $420,000 | Stand Alone Refi Refinance Of Original Loan |
Deed History
| Date | Type | Sale Price | Title Company |
|---|---|---|---|
| Deed | -- | -- |
Similar Homes in Bethesda, MD
Source: Bright MLS
MLS Number: MDMC2165486
APN: 07-00450302
- 6417 Broad St
- 6433 Brookes Ln
- 6280 Ridge Dr
- 4317 Sangamore Rd
- 4940 Sentinel Dr
- 4924 Sentinel Dr
- 6699 Macarthur Blvd
- 1159 Crest Ln
- 5003 Sentinel Dr Unit 23
- 5001 Sentinel Dr Unit 11
- 1175 Crest Ln
- 1169 Crest Ln
- 1260 Crest Ln
- 4978 Sentinel Dr
- 4986 Sentinel Dr
- 4956 Sentinel Dr
- 5008 Baltan Rd
- 4703 Fort Sumner Dr
- 4410 Chalfont Place
- 714 Belgrove Rd
