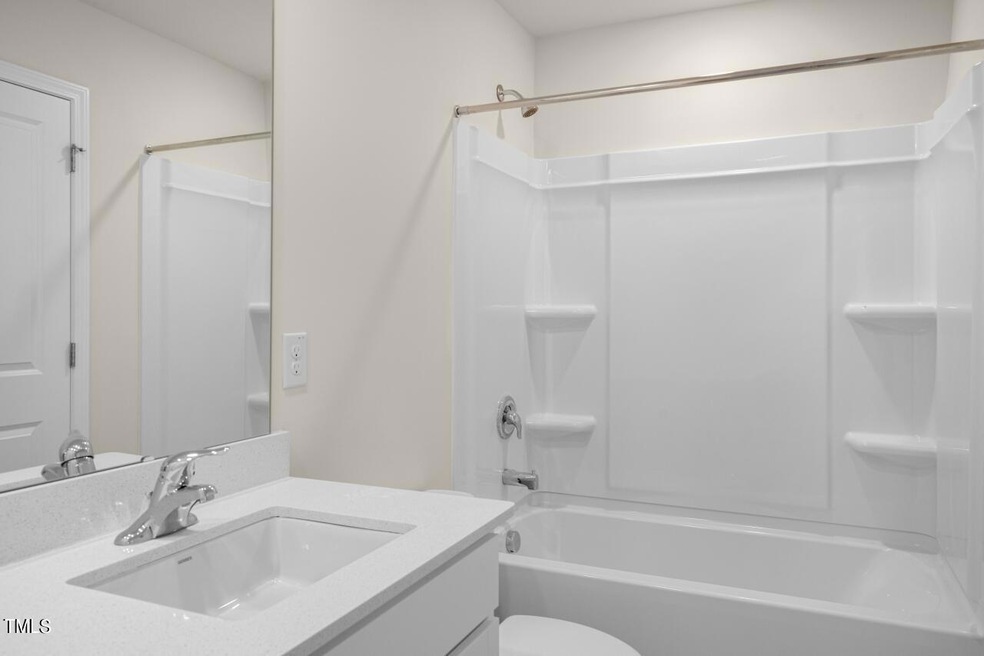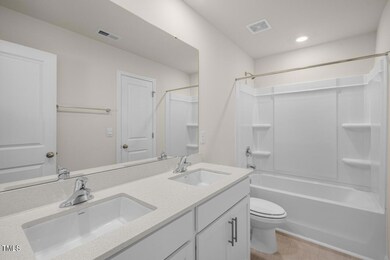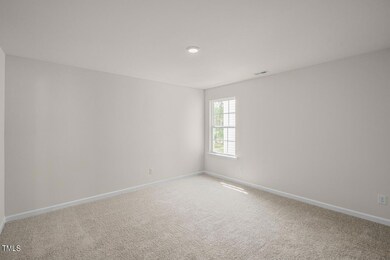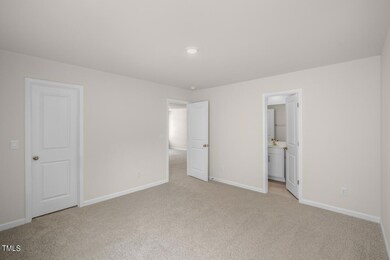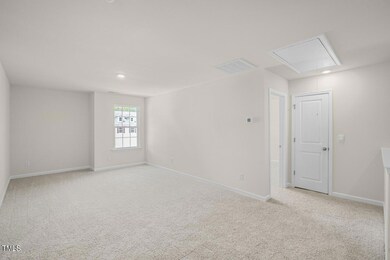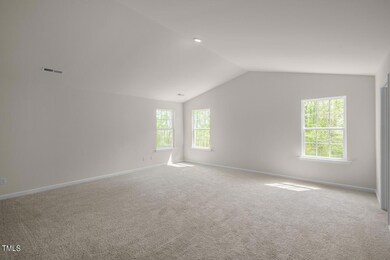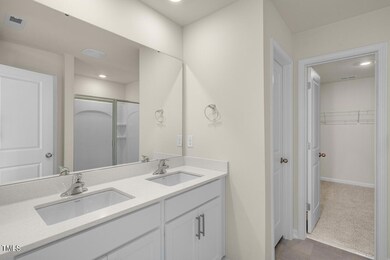
113 Victory Ln Durham, NC 27703
Eastern Durham NeighborhoodHighlights
- New Construction
- Loft
- Granite Countertops
- Traditional Architecture
- High Ceiling
- Home Office
About This Home
As of January 2025The Wilmington features a formal living area, versatile space or converted office, a formal dining room, and a spacious family room open to a large kitchen, 4 bedrooms, & 2.5 baths. The kitchen features granite counters and a spacious breakfast nook. Loft upstairs is great for game night or separate living space. The Primary Suite includes a vaulted ceiling, 2 closet spaces, one of them is spacious! 3 large secondary bedrooms all with walk-in closets! Smart home package included! *Photos are for representational purposes only.
Home Details
Home Type
- Single Family
Est. Annual Taxes
- $976
Year Built
- Built in 2024 | New Construction
HOA Fees
- $77 Monthly HOA Fees
Parking
- 2 Car Attached Garage
Home Design
- Traditional Architecture
- Brick or Stone Mason
- Slab Foundation
- Frame Construction
- Shingle Roof
- Board and Batten Siding
- Vinyl Siding
- Stone
Interior Spaces
- 2,824 Sq Ft Home
- 2-Story Property
- Smooth Ceilings
- High Ceiling
- Fireplace
- Dining Room
- Home Office
- Loft
- Laundry on main level
Kitchen
- Eat-In Kitchen
- Gas Range
- Microwave
- Dishwasher
- Kitchen Island
- Granite Countertops
- Quartz Countertops
Flooring
- Carpet
- Laminate
Bedrooms and Bathrooms
- 4 Bedrooms
- Walk-In Closet
- Walk-in Shower
Attic
- Pull Down Stairs to Attic
- Unfinished Attic
Home Security
- Smart Lights or Controls
- Smart Home
- Smart Thermostat
Schools
- Merrick-Moore Elementary School
- Neal Middle School
- Southern High School
Additional Features
- Patio
- 7,765 Sq Ft Lot
- Central Heating and Cooling System
Community Details
- Charleston Management Association, Phone Number (919) 847-3003
- Built by D. R. Horton
- Fletchers Mill Subdivision, Wilmington Floorplan
Listing and Financial Details
- Assessor Parcel Number Plat Book/Page 208/159
Map
Home Values in the Area
Average Home Value in this Area
Property History
| Date | Event | Price | Change | Sq Ft Price |
|---|---|---|---|---|
| 01/31/2025 01/31/25 | Sold | $485,400 | -0.6% | $172 / Sq Ft |
| 07/24/2024 07/24/24 | Pending | -- | -- | -- |
| 07/22/2024 07/22/24 | For Sale | $488,400 | -- | $173 / Sq Ft |
Tax History
| Year | Tax Paid | Tax Assessment Tax Assessment Total Assessment is a certain percentage of the fair market value that is determined by local assessors to be the total taxable value of land and additions on the property. | Land | Improvement |
|---|---|---|---|---|
| 2024 | $976 | $70,000 | $70,000 | $0 |
| 2023 | -- | $0 | $0 | $0 |
Mortgage History
| Date | Status | Loan Amount | Loan Type |
|---|---|---|---|
| Open | $339,780 | New Conventional | |
| Closed | $339,780 | New Conventional |
Deed History
| Date | Type | Sale Price | Title Company |
|---|---|---|---|
| Special Warranty Deed | $485,500 | None Listed On Document | |
| Special Warranty Deed | $485,500 | None Listed On Document |
Similar Homes in Durham, NC
Source: Doorify MLS
MLS Number: 10042774
APN: 235237
- 2010 Fletchers Ridge Dr
- 2204 Fletchers Ridge Dr
- 2209 Fletchers Ridge Dr
- 2006 Fletcher's Ridge Dr
- 1104 Pebblestone Dr
- 3721 Brightwood Ln
- 501 Cove Hollow Dr
- 6 Heatherford Ct
- 1 Serenity Ct
- 3417 Cardinal Lake Dr
- 4212 Fiesta Rd
- 3403 Cardinal Lake Dr
- 4300-4304 Cheek Rd
- 2101 Cheek Rd
- 2015 Cheek Rd
- 104 Rosebud Ln
- 410 Pintail Ct
- 207 Kinnakeet Dr
- 3007 Cardinal Lake Dr
- 131 Kinnakeet Dr
