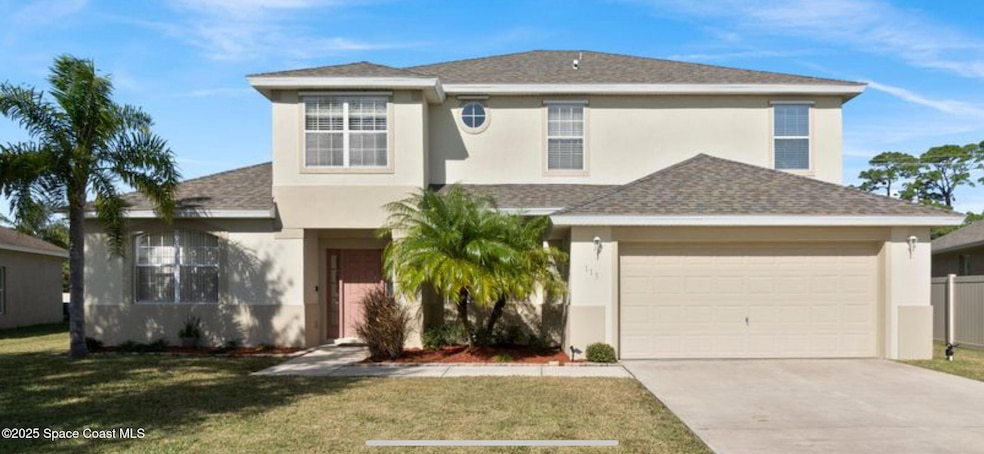
113 Wading Bird Cir SW Palm Bay, FL 32908
Southwest Palm Bay NeighborhoodEstimated payment $3,358/month
Highlights
- Gated Community
- Community Pool
- Double Oven
- Vaulted Ceiling
- Breakfast Area or Nook
- Separate Shower in Primary Bathroom
About This Home
NEW 2024 ROOF! PRICE DROP!
Brentwood Lakes Community, this 5 Bedroom, 3.5-bath home has a 16x 14 ft Master suite located on the first floor features huge bathroom with dual vanities, soaking tub, tiled shower. Direct access to large porch area 21 x 15 ft. A room on the first floor can serve as an office or extra bedroom with elegant French doors. The formal dining room, living room, and kitchen-family room combo provide space for entertaining and everyday living. The kitchen features ample cabinets and countertops for storage, Kitchen Island bar top plus high-end appliances. Upstairs Retreat: Two staircases lead to the second floor, where you will find a spacious 25x25 ft movie room. 3 additional bedrooms upstairs as well, 1 15x 14 room with French doors & 2 large rooms featuring double closets and share a Jack & Jill Bathroom. HOA includes Pool, Playground, Cable & Internet with speed of 345 Mpbs. Washer/Dryer & Freezer included. High end 2021 Water Heater. Extended garage 26x 20
Home Details
Home Type
- Single Family
Est. Annual Taxes
- $2,882
Year Built
- Built in 2008
Lot Details
- 0.28 Acre Lot
- South Facing Home
- Few Trees
HOA Fees
- $194 Monthly HOA Fees
Parking
- 2 Car Garage
Home Design
- Shingle Roof
- Asphalt
- Stucco
Interior Spaces
- 3,706 Sq Ft Home
- 2-Story Property
- Vaulted Ceiling
- Ceiling Fan
- Entrance Foyer
- Security Gate
Kitchen
- Breakfast Area or Nook
- Eat-In Kitchen
- Breakfast Bar
- Double Oven
- Electric Cooktop
- Microwave
- Freezer
- Dishwasher
Flooring
- Carpet
- Tile
Bedrooms and Bathrooms
- 5 Bedrooms
- Dual Closets
- Walk-In Closet
- Jack-and-Jill Bathroom
- Separate Shower in Primary Bathroom
Laundry
- Dryer
- Washer
Outdoor Features
- Patio
Schools
- Jupiter Elementary School
- Central Middle School
- Heritage High School
Utilities
- Multiple cooling system units
- Central Air
- Heating Available
- Electric Water Heater
- Cable TV Available
Listing and Financial Details
- Assessor Parcel Number 29-36-03-25-00000.0-0004.00
Community Details
Overview
- Association fees include cable TV, internet, ground maintenance, security
- Brentwood Lakes Estates Association
- Brentwood Lakes Pud Phase I Subdivision
- Maintained Community
Recreation
- Community Pool
Security
- Gated Community
Map
Home Values in the Area
Average Home Value in this Area
Tax History
| Year | Tax Paid | Tax Assessment Tax Assessment Total Assessment is a certain percentage of the fair market value that is determined by local assessors to be the total taxable value of land and additions on the property. | Land | Improvement |
|---|---|---|---|---|
| 2023 | $2,931 | $194,960 | $0 | $0 |
| 2022 | $2,824 | $189,290 | $0 | $0 |
| 2021 | $2,891 | $183,780 | $0 | $0 |
| 2020 | $2,834 | $181,250 | $0 | $0 |
| 2019 | $3,060 | $177,180 | $0 | $0 |
| 2018 | $2,989 | $173,880 | $0 | $0 |
| 2017 | $3,019 | $170,310 | $0 | $0 |
| 2016 | $2,779 | $166,810 | $15,000 | $151,810 |
| 2015 | $2,836 | $165,660 | $15,000 | $150,660 |
| 2014 | $2,851 | $164,350 | $15,000 | $149,350 |
Property History
| Date | Event | Price | Change | Sq Ft Price |
|---|---|---|---|---|
| 04/05/2025 04/05/25 | Price Changed | $524,000 | -4.6% | $141 / Sq Ft |
| 03/27/2025 03/27/25 | Price Changed | $549,000 | -0.2% | $148 / Sq Ft |
| 02/18/2025 02/18/25 | For Sale | $549,999 | -- | $148 / Sq Ft |
Deed History
| Date | Type | Sale Price | Title Company |
|---|---|---|---|
| Quit Claim Deed | $100 | None Listed On Document | |
| Warranty Deed | $333,000 | Dhi Title Of Florida Inc |
Mortgage History
| Date | Status | Loan Amount | Loan Type |
|---|---|---|---|
| Previous Owner | $289,950 | Stand Alone Refi Refinance Of Original Loan | |
| Previous Owner | $299,700 | No Value Available |
Similar Homes in Palm Bay, FL
Source: Space Coast MLS (Space Coast Association of REALTORS®)
MLS Number: 1037661
APN: 29-36-03-25-00000.0-0004.00
- 281 Wading Bird Cir SW
- 150 Delia Ave NW
- 1246 Seeley Cir NW
- 165 Wishing Well Cir SW
- 0000 SW Unknown Ave SW
- 264 Wishing Well Cir SW
- 182 Delk Ave NW
- 192 Dobbins Rd NW
- 492 Moray Dr SW
- 431 Moray Dr
- 221 Moray Dr SW
- 137 Deeyan Ave NW
- 182 Hoffer Ave NW
- 210 Krassner Dr NW
- 422 Moray Dr
- 415 Moray Dr SW
- 1638 Seeley Cir NW
- 118 Hoffer Ave NW
- 1343 Schneider St SW
- 278 Germany Ave SW






