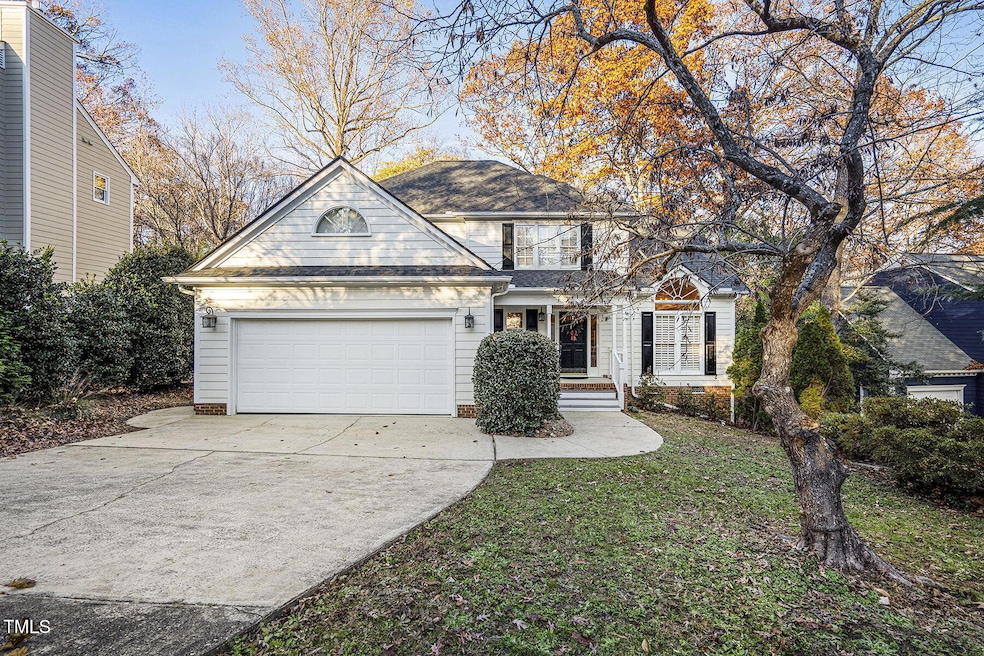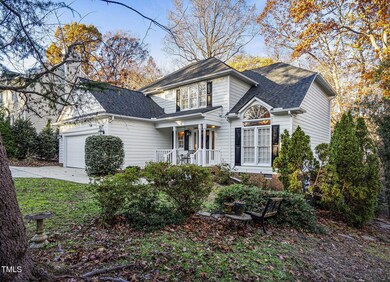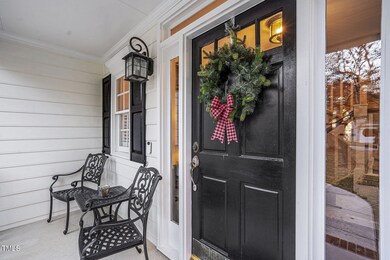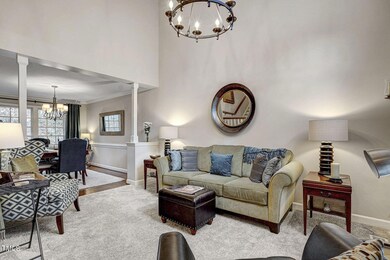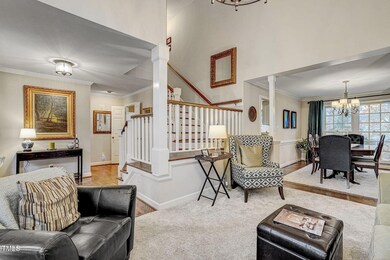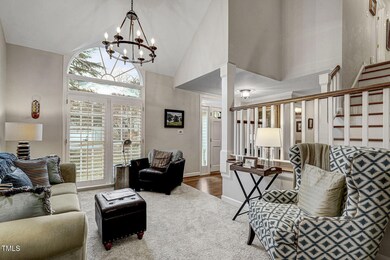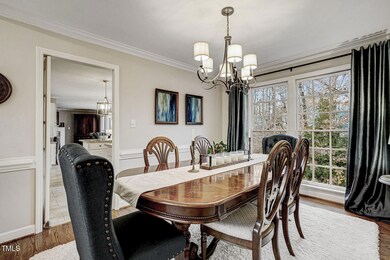
113 Waterfall Ct Cary, NC 27513
North Cary NeighborhoodHighlights
- Deck
- Partially Wooded Lot
- Wood Flooring
- Northwoods Elementary School Rated A
- Transitional Architecture
- High Ceiling
About This Home
As of December 2024Step into this elegant transitional home, where style meets comfort! The open and bright 2-story living room flows seamlessly into the formal dining area, creating a perfect space for entertaining. The airy kitchen, complete with stainless steel appliances including a gas range and a cozy breakfast nook, opens to a spacious family room featuring a gas log fireplace—ideal for gathering with loved ones.
Upstairs, you'll find 4 generously sized bedrooms, including a 16x7 walk-in closet off the 4th bedroom that provides ample storage. The owner suite includes a Jacuzzi tub, double sinks, and separate dual closets for ultimate convenience.
Additional highlights include a second-floor utility room, making laundry a breeze, and an oversized double garage with plenty of room for storage or hobbies. This home is truly a blend of sophistication and functionality, all nestled on a private, beautifully landscaped lot.
Don't miss this exceptional property—schedule your tour today!
Home Details
Home Type
- Single Family
Est. Annual Taxes
- $4,646
Year Built
- Built in 1991 | Remodeled
Lot Details
- 10,454 Sq Ft Lot
- Cul-De-Sac
- Partially Fenced Property
- Wood Fence
- Cleared Lot
- Partially Wooded Lot
HOA Fees
- $10 Monthly HOA Fees
Parking
- 2 Car Attached Garage
- Front Facing Garage
- Private Driveway
Home Design
- Transitional Architecture
- Architectural Shingle Roof
- Masonite
Interior Spaces
- 2,308 Sq Ft Home
- 1-Story Property
- Smooth Ceilings
- High Ceiling
- Ceiling Fan
- Fireplace
- Plantation Shutters
- Family Room
- Living Room
- Dining Room
- Pull Down Stairs to Attic
Kitchen
- Eat-In Kitchen
- Gas Range
- Microwave
- Dishwasher
- Kitchen Island
- Granite Countertops
Flooring
- Wood
- Carpet
- Tile
- Vinyl
Bedrooms and Bathrooms
- 4 Bedrooms
- Dual Closets
- Walk-In Closet
- Double Vanity
- Soaking Tub
- Walk-in Shower
Laundry
- Laundry Room
- Dryer
Outdoor Features
- Deck
- Rain Gutters
- Front Porch
Schools
- Northwoods Elementary School
- West Cary Middle School
- Cary High School
Utilities
- Forced Air Heating and Cooling System
- Heating System Uses Gas
- Natural Gas Connected
- Gas Water Heater
- Cable TV Available
Community Details
- Association fees include unknown
- Kohn Ell Association, Phone Number (919) 856-1844
- Springbrooke Subdivision
Listing and Financial Details
- Assessor Parcel Number 0765206958
Map
Home Values in the Area
Average Home Value in this Area
Property History
| Date | Event | Price | Change | Sq Ft Price |
|---|---|---|---|---|
| 12/30/2024 12/30/24 | Sold | $592,000 | +3.0% | $256 / Sq Ft |
| 12/08/2024 12/08/24 | Pending | -- | -- | -- |
| 12/04/2024 12/04/24 | For Sale | $575,000 | -- | $249 / Sq Ft |
Tax History
| Year | Tax Paid | Tax Assessment Tax Assessment Total Assessment is a certain percentage of the fair market value that is determined by local assessors to be the total taxable value of land and additions on the property. | Land | Improvement |
|---|---|---|---|---|
| 2024 | $4,646 | $551,711 | $180,000 | $371,711 |
| 2023 | $3,567 | $354,035 | $105,000 | $249,035 |
| 2022 | $3,435 | $354,035 | $105,000 | $249,035 |
| 2021 | $3,366 | $354,035 | $105,000 | $249,035 |
| 2020 | $3,383 | $354,035 | $105,000 | $249,035 |
| 2019 | $2,937 | $272,462 | $85,000 | $187,462 |
| 2018 | $0 | $272,462 | $85,000 | $187,462 |
| 2017 | $2,649 | $272,462 | $85,000 | $187,462 |
| 2016 | $2,610 | $272,462 | $85,000 | $187,462 |
| 2015 | $2,597 | $261,747 | $74,000 | $187,747 |
| 2014 | $2,449 | $261,747 | $74,000 | $187,747 |
Mortgage History
| Date | Status | Loan Amount | Loan Type |
|---|---|---|---|
| Open | $532,800 | New Conventional | |
| Previous Owner | $15,000 | Credit Line Revolving | |
| Previous Owner | $275,000 | New Conventional | |
| Previous Owner | $16,750 | Credit Line Revolving | |
| Previous Owner | $278,800 | New Conventional | |
| Previous Owner | $90,000 | New Conventional | |
| Previous Owner | $173,000 | Unknown | |
| Previous Owner | $23,200 | Credit Line Revolving | |
| Previous Owner | $14,839 | Unknown | |
| Previous Owner | $174,800 | No Value Available |
Deed History
| Date | Type | Sale Price | Title Company |
|---|---|---|---|
| Warranty Deed | $592,000 | Navigate Title | |
| Warranty Deed | -- | None Available | |
| Warranty Deed | $348,500 | None Available | |
| Interfamily Deed Transfer | -- | -- | |
| Warranty Deed | $218,500 | -- |
Similar Homes in the area
Source: Doorify MLS
MLS Number: 10065833
APN: 0765.18-20-6958-000
- 122 Waterfall Ct
- 407 Gooseneck Dr Unit A2
- 302 Rushingwater Dr
- 411 Gooseneck Dr Unit B6
- 501 Gooseneck Dr Unit B6
- 1114 Glenolden Ct Unit 103
- 102 Choptank Ct Unit B5
- 109 Killam Ct Unit LA
- 524 Glenolden Ct Unit 407
- 505 Gooseneck Dr Unit A1
- 505 Gooseneck Dr Unit B1
- 333 Glenolden Ct Unit 510
- 111 Wards Ridge Dr
- 101 Gorecki Place
- 107 Fishers Creek Ct
- 104 Bailey Park Ct
- 357 Roberts Ridge Dr
- 1133 Evans Rd
- 800 Laurel Garden Way
- 103 Loch Ryan Way
