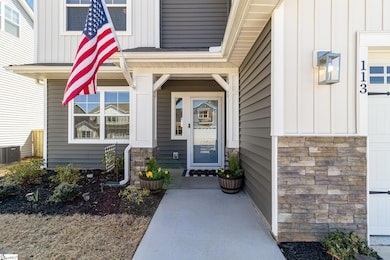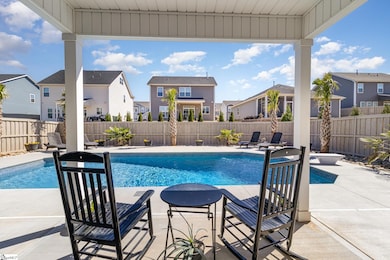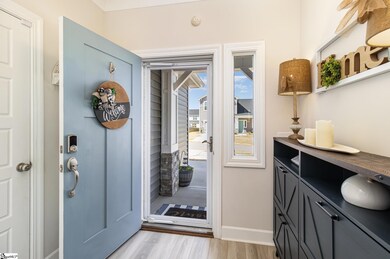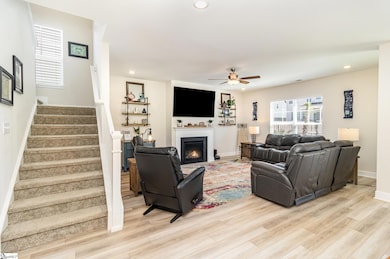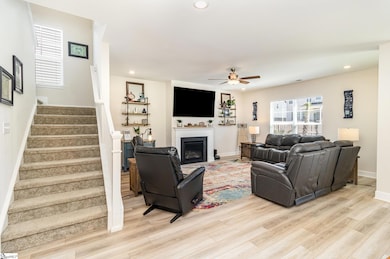
113 White Dutch Ln Greenville, SC 29607
Estimated payment $3,265/month
Highlights
- In Ground Pool
- Open Floorplan
- Granite Countertops
- Greenbrier Elementary School Rated A-
- Craftsman Architecture
- Covered patio or porch
About This Home
Some homes just have that feeling—you step inside, and it’s like they’ve been waiting for you. This one? It’s got it in spades. Built in 2024, it still has that fresh, new-home scent, and the sellers are heartbroken to be leaving so soon. But their change of plans is your golden opportunity to step into a home that’s been beautifully designed, meticulously maintained, and, quite frankly, adored. From the moment you pull up, the curb appeal grabs you. Soft white tones, a modern yet timeless design, and a welcoming presence that makes you want to peek inside. Once you do, you’re met with gorgeous flooring that leads you into the heart of the home—an open family room with a cozy gas log fireplace and tall windows that flood the space with natural light. The view? Straight out to the backyard, where the sparkling saltwater pool is practically calling your name. The kitchen is an absolute crowd-pleaser, with its sleek stainless appliances, stunning solid surface counters, and a stylish tile backsplash that ties everything together. Whether you're prepping dinner for the family or entertaining a group of friends, this space is as functional as it is beautiful. One of the most exciting features of this home is the layout—six bedrooms thoughtfully arranged for both privacy and convenience. Two of those bedrooms are on the main floor, including a space currently serving as an office and a second primary suite that’s tucked away in its own private wing. With a spacious bedroom, walk-in closet, and en suite bath, it feels like a retreat within a retreat. Head upstairs, and you’ll find the true primary suite—generous in size, with an enviable walk-in closet and a luxurious private bath featuring a soaking tub that practically demands you take a moment for yourself. Three additional bedrooms on this level ensure there’s room for everyone, with great closet space and plenty of nooks to sneak away for some quiet time. But let’s be honest—the backyard is the real star of the show. The sellers just put in a heated saltwater pool last year, and it’s a game-changer. No more waiting for summer—this pool is ready whenever you are. Lush landscaping, including palm trees that add a touch of the tropics, turns this space into your personal vacation spot. Who needs to travel when your backyard is this dreamy? Staycation, anyone? Even the small details have been thought of, like an adorable pet nook in the family room so your furry friend has their own cozy space. The garage? Epoxied floors for a polished, easy-to-clean finish. It even has an EV charger for your car. And let’s talk about location—this home is perfectly positioned near Mauldin, one of Greenville County’s most convenient and thriving areas. Getting to the interstate is a breeze, making commutes or weekend adventures effortless. Fantastic restaurants, shopping, and parks are just minutes away, so whether you’re craving a local favorite or need a quick Target run, you’re covered. This home is more than move-in ready—it’s waiting for someone to fall in love with it all over again. Could that be you?
Home Details
Home Type
- Single Family
Est. Annual Taxes
- $2,456
Year Built
- Built in 2024
Lot Details
- 6,534 Sq Ft Lot
- Fenced Yard
- Level Lot
HOA Fees
- $47 Monthly HOA Fees
Home Design
- Craftsman Architecture
- Contemporary Architecture
- Slab Foundation
- Composition Roof
- Vinyl Siding
Interior Spaces
- 2,600-2,799 Sq Ft Home
- 2-Story Property
- Open Floorplan
- Smooth Ceilings
- Ceiling height of 9 feet or more
- Ceiling Fan
- Fireplace With Gas Starter
- Insulated Windows
- Living Room
- Dining Room
- Fire and Smoke Detector
Kitchen
- Free-Standing Gas Range
- Built-In Microwave
- Dishwasher
- Granite Countertops
- Disposal
Flooring
- Carpet
- Vinyl
Bedrooms and Bathrooms
- 6 Bedrooms | 2 Main Level Bedrooms
- Walk-In Closet
- 3.5 Bathrooms
- Garden Bath
Laundry
- Laundry Room
- Laundry on upper level
- Dryer
Attic
- Storage In Attic
- Pull Down Stairs to Attic
Parking
- 2 Car Attached Garage
- Garage Door Opener
Outdoor Features
- In Ground Pool
- Covered patio or porch
Schools
- Greenbrier Elementary School
- Mauldin Middle School
- Mauldin High School
Utilities
- Central Air
- Heating System Uses Natural Gas
- Electric Water Heater
Community Details
- Holly Ridge Subdivision
- Mandatory home owners association
Listing and Financial Details
- Tax Lot 30
- Assessor Parcel Number M012080104700
Map
Home Values in the Area
Average Home Value in this Area
Tax History
| Year | Tax Paid | Tax Assessment Tax Assessment Total Assessment is a certain percentage of the fair market value that is determined by local assessors to be the total taxable value of land and additions on the property. | Land | Improvement |
|---|---|---|---|---|
| 2024 | $6,890 | $20,350 | $4,500 | $15,850 |
| 2023 | $6,890 | $590 | $590 | $0 |
| 2022 | $209 | $590 | $590 | $0 |
Property History
| Date | Event | Price | Change | Sq Ft Price |
|---|---|---|---|---|
| 04/02/2025 04/02/25 | Price Changed | $539,900 | -1.8% | $208 / Sq Ft |
| 03/21/2025 03/21/25 | For Sale | $549,900 | +28.4% | $212 / Sq Ft |
| 05/31/2024 05/31/24 | Sold | $428,425 | 0.0% | $165 / Sq Ft |
| 05/02/2024 05/02/24 | Pending | -- | -- | -- |
| 04/10/2024 04/10/24 | For Sale | $428,425 | -- | $165 / Sq Ft |
Mortgage History
| Date | Status | Loan Amount | Loan Type |
|---|---|---|---|
| Closed | $407,004 | New Conventional | |
| Closed | $316,280 | Construction |
Similar Homes in Greenville, SC
Source: Greater Greenville Association of REALTORS®
MLS Number: 1551788
APN: M012.08-01-047.00
- 208 Crimson Tree Ct
- 206 Crimson Tree Ct
- 214 Crimson Tree Ct
- 202 Crimson Tree Ct
- 214 Fenner Place
- 212 Fenner Place
- 200 Fenner Place
- 215 Crimson Tree Ct
- 304 Ridgepark Ln
- 4 Camden Woods Trail
- 14 Camden Woods Trail
- 408 Ridgepark Ln
- 702 Laurel Meadows Pkwy
- 10 Crestbrook Dr
- 310 Laurel Park Dr
- 373 Highline Trail
- 104 Cambie Place
- 108 Cambie Place
- 112 Cambie Place
- 309 Wolfeboro Way


