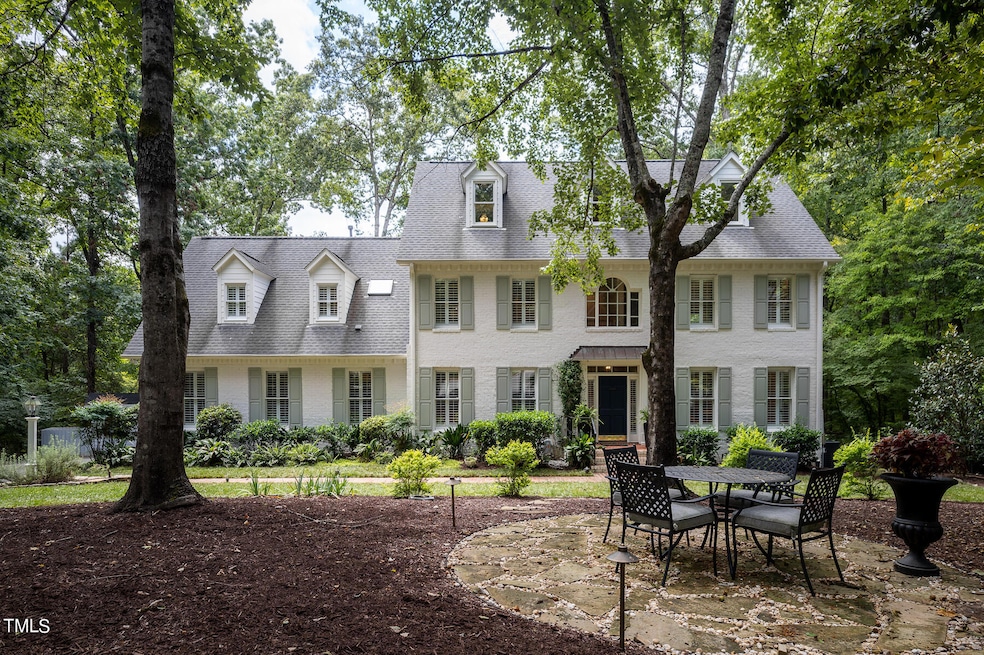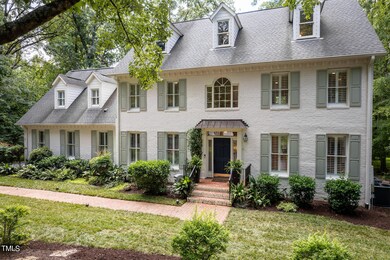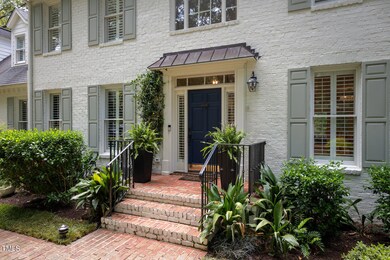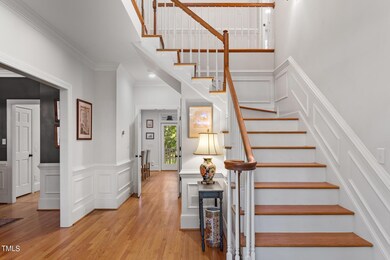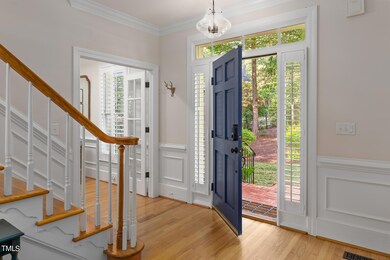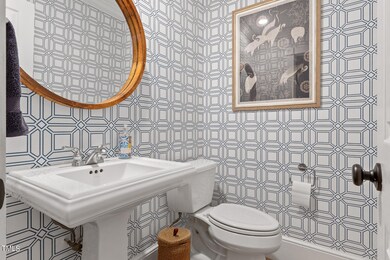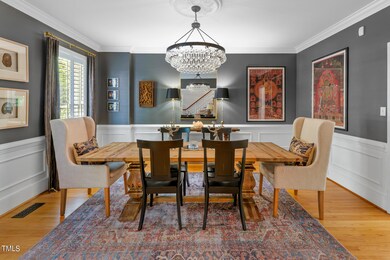
113 Wicklow Place Chapel Hill, NC 27517
The Oaks NeighborhoodHighlights
- Creek or Stream View
- Fireplace in Primary Bedroom
- Wood Flooring
- Colonial Architecture
- Deck
- Loft
About This Home
As of October 2024Classically elegant Oaks home in a beautiful natural cul de sac setting steps away from the Chapel Hill Country Club. You will be inspired by the curb appeal and further impressed by your tour. The main level is set for entertaining, including a flow that extends from indoor to the outdoor spaces. The expansive beautiful kitchen will inspire as it has all that is needed for today's chef and with large picture windows brings the outside in. The oversized owners' suite will be a place of relaxation and retreat. This home has so many special additions that should be seen. Formal dining, cozy breakfast nook, office space, bonus room, garage with storage and workspace. The third level is perfect for teens or au pair. Don't overlook all the backyard offers as this is one of the best lots in the Oaks.
Home Details
Home Type
- Single Family
Est. Annual Taxes
- $9,128
Year Built
- Built in 1990
Lot Details
- 0.69 Acre Lot
- Cul-De-Sac
- Gentle Sloping Lot
- Landscaped with Trees
HOA Fees
- $8 Monthly HOA Fees
Parking
- 2 Car Attached Garage
Home Design
- Colonial Architecture
- Traditional Architecture
- Tri-Level Property
- Brick Exterior Construction
- Shingle Roof
- Masonite
Interior Spaces
- 4,368 Sq Ft Home
- Built-In Features
- Bookcases
- Bar Fridge
- Bar
- Ceiling Fan
- Chandelier
- Plantation Shutters
- Entrance Foyer
- Living Room with Fireplace
- 2 Fireplaces
- Breakfast Room
- Dining Room
- Home Office
- Loft
- Bonus Room
- Screened Porch
- Creek or Stream Views
- Home Security System
Kitchen
- Butlers Pantry
- Double Oven
- Gas Cooktop
- Microwave
- Dishwasher
- Kitchen Island
Flooring
- Wood
- Carpet
- Tile
Bedrooms and Bathrooms
- 5 Bedrooms
- Fireplace in Primary Bedroom
- Walk-In Closet
- Walk-in Shower
Laundry
- Laundry Room
- Laundry on upper level
- Dryer
- Washer
Outdoor Features
- Deck
- Patio
- Fire Pit
Schools
- Creekside Elementary School
- Githens Middle School
- Jordan High School
Utilities
- Zoned Heating and Cooling System
- Heating System Uses Gas
Community Details
- Oaks Iii HOA
- The Oaks Subdivision
Listing and Financial Details
- Assessor Parcel Number 140450
Map
Home Values in the Area
Average Home Value in this Area
Property History
| Date | Event | Price | Change | Sq Ft Price |
|---|---|---|---|---|
| 10/18/2024 10/18/24 | Sold | $1,790,250 | -0.3% | $410 / Sq Ft |
| 09/18/2024 09/18/24 | Pending | -- | -- | -- |
| 09/12/2024 09/12/24 | For Sale | $1,795,000 | -- | $411 / Sq Ft |
Tax History
| Year | Tax Paid | Tax Assessment Tax Assessment Total Assessment is a certain percentage of the fair market value that is determined by local assessors to be the total taxable value of land and additions on the property. | Land | Improvement |
|---|---|---|---|---|
| 2024 | $10,186 | $732,404 | $253,500 | $478,904 |
| 2023 | $9,698 | $732,404 | $253,500 | $478,904 |
| 2022 | $9,113 | $732,404 | $253,500 | $478,904 |
| 2021 | $9,054 | $732,404 | $253,500 | $478,904 |
| 2020 | $9,200 | $732,404 | $253,500 | $478,904 |
| 2019 | $9,200 | $732,404 | $253,500 | $478,904 |
| 2018 | $8,352 | $639,537 | $223,925 | $415,612 |
| 2017 | $8,160 | $639,537 | $223,925 | $415,612 |
| 2016 | $8,086 | $639,537 | $223,925 | $415,612 |
| 2015 | $9,983 | $757,937 | $141,427 | $616,510 |
| 2014 | $9,983 | $757,937 | $141,427 | $616,510 |
Mortgage History
| Date | Status | Loan Amount | Loan Type |
|---|---|---|---|
| Previous Owner | $736,000 | New Conventional | |
| Previous Owner | $525,000 | Adjustable Rate Mortgage/ARM | |
| Previous Owner | $0 | Credit Line Revolving | |
| Previous Owner | $355,000 | New Conventional | |
| Previous Owner | $395,100 | New Conventional | |
| Previous Owner | $100,000 | Credit Line Revolving | |
| Previous Owner | $400,000 | New Conventional | |
| Previous Owner | $370,000 | Unknown | |
| Previous Owner | $375,000 | Purchase Money Mortgage | |
| Previous Owner | $200,000 | Credit Line Revolving | |
| Previous Owner | $322,700 | Unknown | |
| Previous Owner | $370,000 | No Value Available | |
| Closed | $46,250 | No Value Available |
Deed History
| Date | Type | Sale Price | Title Company |
|---|---|---|---|
| Warranty Deed | $1,790,500 | None Listed On Document | |
| Warranty Deed | $920,000 | None Available | |
| Warranty Deed | $825,000 | None Available | |
| Quit Claim Deed | -- | None Available | |
| Warranty Deed | $685,000 | None Available | |
| Warranty Deed | $462,500 | -- |
Similar Homes in the area
Source: Doorify MLS
MLS Number: 10052272
APN: 140450
- 116 Galway Dr
- 321 Nottingham Dr
- 805 Pinehurst Dr
- 106 Alder Place
- 16 Portofino Place
- 1408 Brigham Rd
- 301 Kinsale Dr
- 20 Al Acqua Dr
- 51 Treviso Place
- 904 Grove St
- 5222 Niagra Dr Unit 5222
- 4 Teahouse Ct
- 4711 Marena Place
- 704 Emory Dr
- 4808 Farrington Rd
- 416 Colony Woods Dr
- 119 Faison Rd
- 1005 Bridgeforth Ln
- 109 Parkridge Ave
- 5113 Farrington Rd
