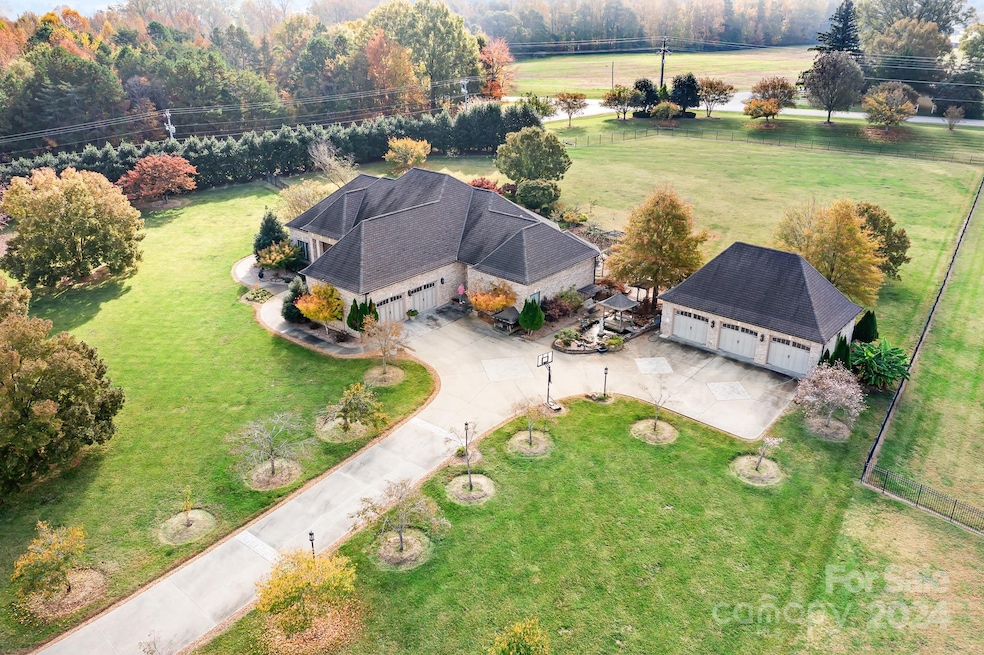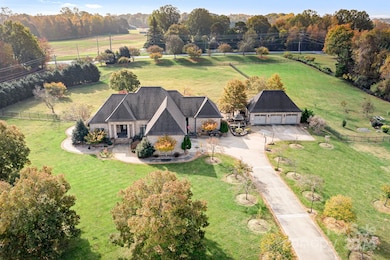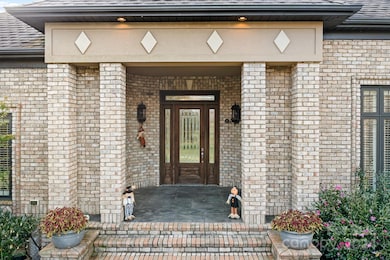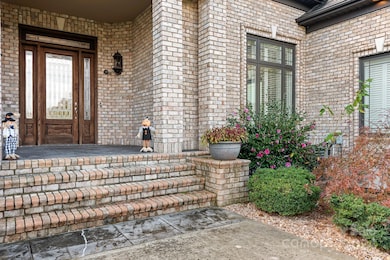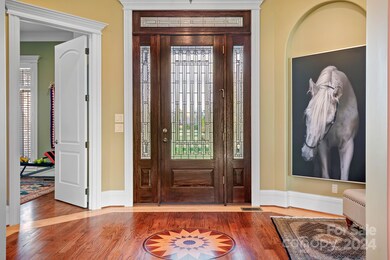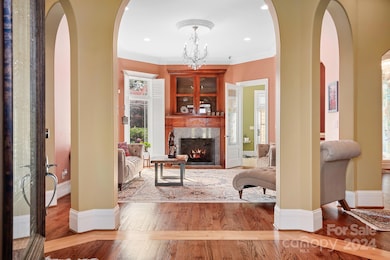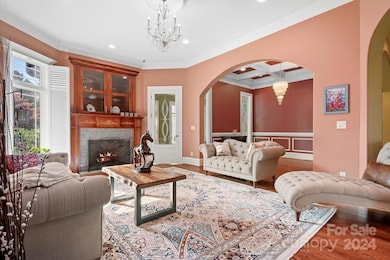
113 Winding Brook Way Statesville, NC 28625
Highlights
- Wood Flooring
- Corner Lot
- 5 Car Garage
- Cool Spring Elementary School Rated A-
- Separate Outdoor Workshop
- Front Porch
About This Home
As of March 2025This amazing home truly defines what a custom home is! From the spectacular primary closet, to the 2 calming Koi ponds, this home sits on 2.64 acres and is stunning inside and out. Above the attached garage is an awesome room that is the perfect flex space for an office, gym or guest suite - as it boasts its own full bath. The garage space is marvelous with an oversized 2 car attached and a large detached 3 bay. Every bedroom features an ensuite bath, the kitchen is spacious and opens perfectly into a wonderfully lit great room. On top of the obvious beauty some features include bullnose rounded drywall corners with arches throughout the home, 3 HVAC units with UV filters to prevent allergies, Camelot Shingles with a 50year warranty, Hanover lighting around the property, Jeld-Wen double glass windows, over-sized brick, large sun room, w/d new in '22, and a super clean resealed crawl space. All of this luxury gives you amazing privacy but is still only 10 minutes from 2 major hwys.
Last Agent to Sell the Property
Berkshire Hathaway HomeServices Carolinas Realty Brokerage Email: lmatheney@bhhscarolinas.com License #250209

Home Details
Home Type
- Single Family
Est. Annual Taxes
- $4,971
Year Built
- Built in 2007
Lot Details
- Back Yard Fenced
- Corner Lot
- Open Lot
- Irrigation
- Property is zoned R20
HOA Fees
- $13 Monthly HOA Fees
Parking
- 5 Car Garage
- Front Facing Garage
- Garage Door Opener
- Driveway
Home Design
- Four Sided Brick Exterior Elevation
Interior Spaces
- 3,823 Sq Ft Home
- Living Room with Fireplace
- Crawl Space
- Laundry Room
Kitchen
- Built-In Oven
- Electric Oven
- Electric Range
- Microwave
- Dishwasher
- Kitchen Island
- Disposal
Flooring
- Wood
- Tile
Bedrooms and Bathrooms
- 4 Main Level Bedrooms
- Walk-In Closet
Outdoor Features
- Patio
- Separate Outdoor Workshop
- Front Porch
Utilities
- Forced Air Heating and Cooling System
- Humidity Control
- Propane Water Heater
- Septic Tank
Community Details
- Spring Forest HOA, Phone Number (910) 330-7456
- Spring Forest Subdivision
- Mandatory home owners association
Listing and Financial Details
- Assessor Parcel Number 4775-14-8143.000
Map
Home Values in the Area
Average Home Value in this Area
Property History
| Date | Event | Price | Change | Sq Ft Price |
|---|---|---|---|---|
| 03/19/2025 03/19/25 | Sold | $963,500 | -3.7% | $252 / Sq Ft |
| 02/14/2025 02/14/25 | Pending | -- | -- | -- |
| 12/09/2024 12/09/24 | Price Changed | $1,000,000 | -9.1% | $262 / Sq Ft |
| 11/17/2024 11/17/24 | For Sale | $1,100,000 | +37.5% | $288 / Sq Ft |
| 06/30/2022 06/30/22 | Sold | $800,000 | +3.9% | $183 / Sq Ft |
| 06/05/2022 06/05/22 | Pending | -- | -- | -- |
| 06/03/2022 06/03/22 | For Sale | $769,999 | -- | $176 / Sq Ft |
Tax History
| Year | Tax Paid | Tax Assessment Tax Assessment Total Assessment is a certain percentage of the fair market value that is determined by local assessors to be the total taxable value of land and additions on the property. | Land | Improvement |
|---|---|---|---|---|
| 2024 | $4,971 | $783,290 | $51,320 | $731,970 |
| 2023 | $4,681 | $783,290 | $51,320 | $731,970 |
| 2022 | $3,599 | $564,570 | $51,320 | $513,250 |
| 2021 | $3,599 | $564,570 | $51,320 | $513,250 |
| 2020 | $3,599 | $564,570 | $51,320 | $513,250 |
| 2019 | $3,542 | $564,570 | $51,320 | $513,250 |
| 2018 | $3,100 | $510,180 | $51,320 | $458,860 |
| 2017 | $3,100 | $510,180 | $51,320 | $458,860 |
| 2016 | $3,100 | $510,180 | $51,320 | $458,860 |
| 2015 | $3,100 | $510,180 | $51,320 | $458,860 |
| 2014 | $3,174 | $562,520 | $51,320 | $511,200 |
Mortgage History
| Date | Status | Loan Amount | Loan Type |
|---|---|---|---|
| Open | $963,500 | New Conventional | |
| Closed | $963,500 | New Conventional | |
| Previous Owner | $246,000 | New Conventional | |
| Previous Owner | $257,500 | Unknown | |
| Previous Owner | $180,000 | Unknown |
Deed History
| Date | Type | Sale Price | Title Company |
|---|---|---|---|
| Warranty Deed | $963,500 | None Listed On Document | |
| Warranty Deed | $963,500 | None Listed On Document | |
| Warranty Deed | $800,000 | Chandler & Schiffman Pa | |
| Warranty Deed | $12,000 | None Available |
Similar Homes in Statesville, NC
Source: Canopy MLS (Canopy Realtor® Association)
MLS Number: 4197553
APN: 4775-14-8143.000
- 139 Sain Rd
- 145 Crooked Ln
- 169 Lone Pine Rd
- 0 Warren Rd Unit 3814365
- 187 Lone Pine Rd
- 127 Barry Oak Rd
- 282 New Salem Rd
- 130 Portman Ln
- 104 Salem Springs Ln
- 134 Salem Springs Ln
- 169 Salem Springs Ln
- 494 New Salem Rd
- 00 New Salem Rd
- 168 Salem Springs Ln
- 174 Salem Springs Ln
- 134 Dove Creek Trail
- 123 Mills Garden Rd
- 143 Mills Garden Rd
- 119 Mills Garden Rd
- 213 Salem Springs Ln
