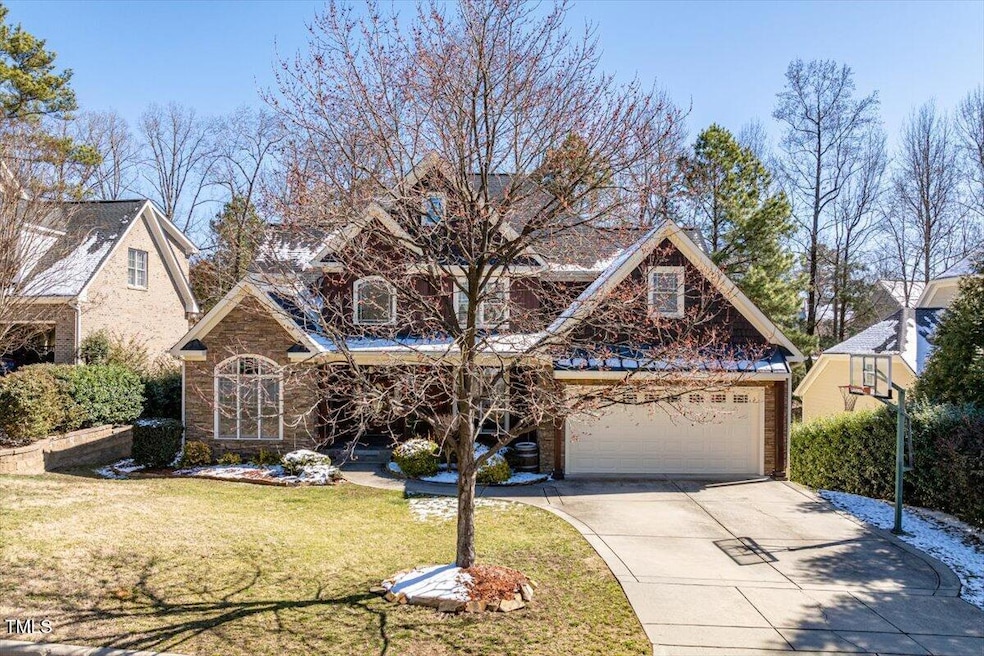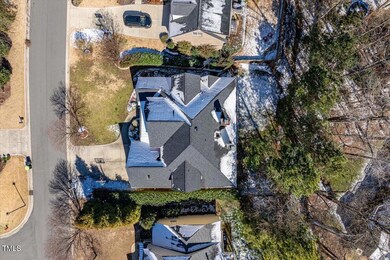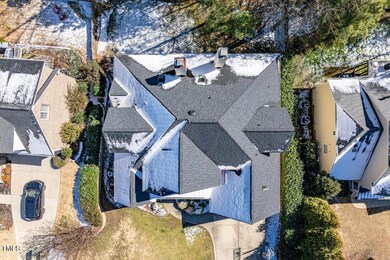
113 Witheridge Ct Apex, NC 27502
West Apex NeighborhoodHighlights
- Two Primary Bedrooms
- Open Floorplan
- Deck
- Olive Chapel Elementary School Rated A
- Craftsman Architecture
- Living Room with Fireplace
About This Home
As of April 2025Rare find, original owner! This beautiful custom home offers a perfect blend of luxury, functionality, and comfort. Offering 5,592 square feet of living space, ideal for multi-generational families and those who enjoy hosting and entertaining. Upon entering, you'll be greeted by an open floor plan that encourages effortless living and entertaining. The gourmet kitchen is a chef's dream, featuring elegant granite countertops, a state-of-the-art downdraft gas cooktop, and ample prep space. The first floor showcases rich hardwood flooring, which flows naturally through the living and dining areas. The primary suite is a luxurious retreat, featuring tray ceilings, generous natural light, and custom walk-in closet. The ensuite bath offers dual vanities, a walk-in shower & soaking tub, creating a spa-like atmosphere. Additionally, the first-floor guest bedroom with direct access to a full bath offers the perfect solution for guests or multi-generational living. The second floor offers 2 additional bedrooms, a dedicated office providing an ideal environment for remote work and a large bonus room- perfect for a playroom/theater. Updates include- new roof 2022, tankless water heater 2022, first-floor HVAC 2024, second-floor 2022, and entire home painted Feb 2025. Located in one of Apex's most sought-after communities, this home provides access to top-rated schools, community amenities, and nearby shopping. With its prime location, luxurious features, and thoughtful design, this property is truly a rare find. Schedule a private showing today to experience the best of Apex living!
Home Details
Home Type
- Single Family
Est. Annual Taxes
- $7,917
Year Built
- Built in 2007
Lot Details
- 0.26 Acre Lot
- Landscaped
- Few Trees
- Private Yard
- Garden
- Back and Front Yard
HOA Fees
- $66 Monthly HOA Fees
Parking
- 2 Car Attached Garage
- Front Facing Garage
- Garage Door Opener
- Private Driveway
- Open Parking
Home Design
- Craftsman Architecture
- Brick or Stone Mason
- Combination Foundation
- Slab Foundation
- Architectural Shingle Roof
- Metal Roof
- Wood Siding
- HardiePlank Type
- Cedar
- Stone
Interior Spaces
- 2-Story Property
- Open Floorplan
- Wired For Sound
- Wired For Data
- Built-In Features
- Woodwork
- Crown Molding
- Beamed Ceilings
- Coffered Ceiling
- Tray Ceiling
- Smooth Ceilings
- Cathedral Ceiling
- Ceiling Fan
- Recessed Lighting
- Chandelier
- Wood Burning Fireplace
- Stone Fireplace
- Mud Room
- Entrance Foyer
- Family Room
- Living Room with Fireplace
- 2 Fireplaces
- Breakfast Room
- Dining Room
- Home Office
- Bonus Room
- Storage
- Home Security System
Kitchen
- Breakfast Bar
- Built-In Gas Range
- Range Hood
- Microwave
- Dishwasher
- Stainless Steel Appliances
- Granite Countertops
- Disposal
Flooring
- Wood
- Carpet
- Tile
Bedrooms and Bathrooms
- 5 Bedrooms
- Primary Bedroom on Main
- Double Master Bedroom
- Walk-In Closet
- In-Law or Guest Suite
- 4 Full Bathrooms
- Double Vanity
- Private Water Closet
- Separate Shower in Primary Bathroom
- Soaking Tub
- Bathtub with Shower
- Walk-in Shower
Laundry
- Laundry Room
- Laundry on main level
- Sink Near Laundry
- Gas Dryer Hookup
Attic
- Attic Floors
- Permanent Attic Stairs
- Unfinished Attic
Finished Basement
- Heated Basement
- Walk-Out Basement
- Interior and Exterior Basement Entry
- Stubbed For A Bathroom
- Basement Storage
Accessible Home Design
- Accessible Doors
Outdoor Features
- Deck
- Covered patio or porch
- Outdoor Fireplace
- Exterior Lighting
- Rain Gutters
Schools
- Olive Chapel Elementary School
- Lufkin Road Middle School
- Apex Friendship High School
Utilities
- Forced Air Heating and Cooling System
- Vented Exhaust Fan
- Tankless Water Heater
- Gas Water Heater
Listing and Financial Details
- Assessor Parcel Number 0305620
Community Details
Overview
- Association fees include storm water maintenance
- Ppm Association, Phone Number (919) 848-4911
- Abbington Subdivision
Recreation
- Tennis Courts
- Community Playground
- Community Pool
Map
Home Values in the Area
Average Home Value in this Area
Property History
| Date | Event | Price | Change | Sq Ft Price |
|---|---|---|---|---|
| 04/09/2025 04/09/25 | Sold | $1,125,000 | -2.2% | $201 / Sq Ft |
| 03/10/2025 03/10/25 | Pending | -- | -- | -- |
| 02/26/2025 02/26/25 | For Sale | $1,150,000 | -- | $206 / Sq Ft |
Tax History
| Year | Tax Paid | Tax Assessment Tax Assessment Total Assessment is a certain percentage of the fair market value that is determined by local assessors to be the total taxable value of land and additions on the property. | Land | Improvement |
|---|---|---|---|---|
| 2024 | $7,917 | $925,260 | $230,000 | $695,260 |
| 2023 | $6,907 | $627,764 | $90,000 | $537,764 |
| 2022 | $6,483 | $627,764 | $90,000 | $537,764 |
| 2021 | $6,235 | $627,764 | $90,000 | $537,764 |
| 2020 | $6,172 | $627,764 | $90,000 | $537,764 |
| 2019 | $6,842 | $600,668 | $95,000 | $505,668 |
| 2018 | $5,824 | $542,738 | $95,000 | $447,738 |
| 2017 | $5,420 | $542,738 | $95,000 | $447,738 |
| 2016 | $5,342 | $542,738 | $95,000 | $447,738 |
| 2015 | $5,396 | $535,184 | $85,000 | $450,184 |
| 2014 | $5,201 | $535,184 | $85,000 | $450,184 |
Mortgage History
| Date | Status | Loan Amount | Loan Type |
|---|---|---|---|
| Open | $956,250 | New Conventional | |
| Previous Owner | $787,500 | New Conventional | |
| Previous Owner | $200,000 | Credit Line Revolving | |
| Previous Owner | $370,000 | New Conventional | |
| Previous Owner | $80,000 | Credit Line Revolving | |
| Previous Owner | $399,700 | New Conventional | |
| Previous Owner | $406,000 | New Conventional | |
| Previous Owner | $417,000 | Unknown | |
| Previous Owner | $80,000 | Credit Line Revolving | |
| Previous Owner | $32,000 | Construction | |
| Previous Owner | $385,000 | Construction | |
| Previous Owner | $344,000 | Construction |
Deed History
| Date | Type | Sale Price | Title Company |
|---|---|---|---|
| Warranty Deed | $1,125,000 | None Listed On Document | |
| Quit Claim Deed | $335,000 | None Listed On Document | |
| Warranty Deed | $120,000 | None Available | |
| Warranty Deed | $75,000 | -- | |
| Warranty Deed | $60,000 | -- |
Similar Homes in the area
Source: Doorify MLS
MLS Number: 10078639
APN: 0732.03-04-3620-000
- 307 Kellyridge Dr
- 2321 Swansea Ln
- 2268 Red Knot Ln
- 2308 Swansea Ln
- 1025 Chelsea Run Ln
- 115 Windy Creek Ln
- 2422 Pecan Ridge Way
- 2418 Pecan Ridge Way
- 1512 Clark Farm Rd
- 110 Brierridge Dr
- 1726 Wimberly Rd
- 1008 Double Spring Ct
- 3914 Glorybower Way
- 1016 Waymaker Ct
- 3927 Chapel Oak Dr
- 103 Burham Ct
- 2526 Snowdrop Ct
- 1218 Twelve Oaks Ln
- 3005 Moretz Ct
- 2528 Forge Village Way



![029-113 Witheridge Ct [1948382]_12](https://images.homes.com/listings/214/3967872024-944409391/113-witheridge-ct-apex-nc-buildingphoto-4.jpg)
![031-113 Witheridge Ct [1948382]_14](https://images.homes.com/listings/214/5967872024-944409391/113-witheridge-ct-apex-nc-buildingphoto-5.jpg)
![030-113 Witheridge Ct [1948382]_13](https://images.homes.com/listings/214/2077872024-944409391/113-witheridge-ct-apex-nc-buildingphoto-6.jpg)
![032-113 Witheridge Ct [1948382]_15](https://images.homes.com/listings/214/9077872024-944409391/113-witheridge-ct-apex-nc-buildingphoto-7.jpg)