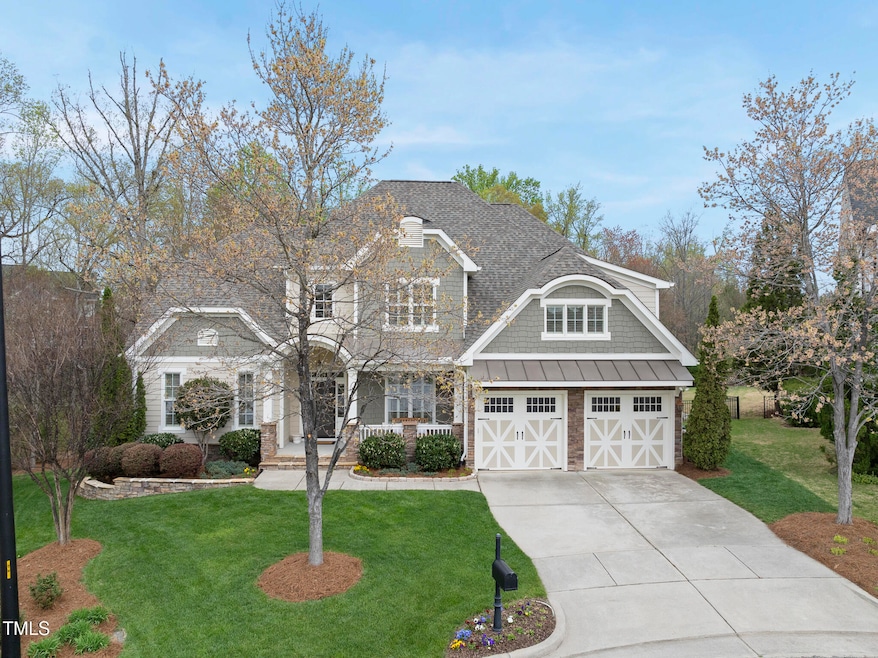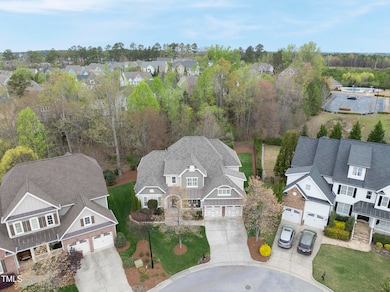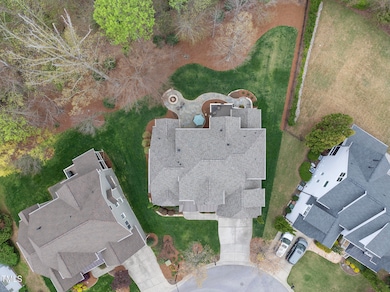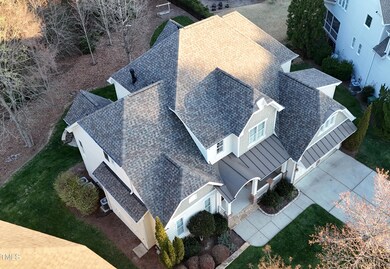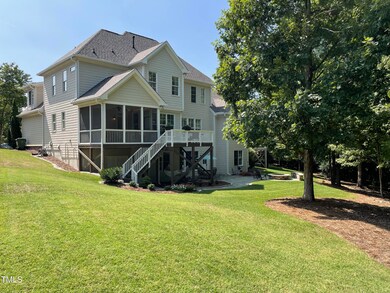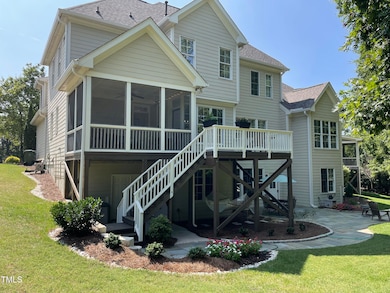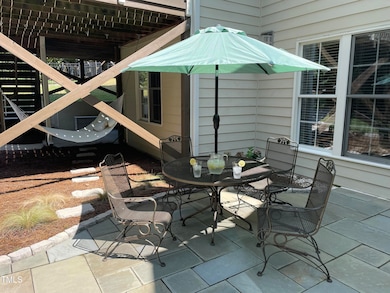
Estimated payment $8,184/month
Highlights
- Finished Room Over Garage
- Two Primary Bedrooms
- Deck
- Hortons Creek Elementary Rated A
- Clubhouse
- Family Room with Fireplace
About This Home
This immaculately maintained and turnkey basement home sits on a cul-de-sac lot and has all the space required to be the home of your dreams or has an ideal floor plan for multi-generational living. Inside you'll find a 1st floor primary suite, custom appointments throughout, plantation shutters, multiple home office options, a gourmet kitchen and several storage areas. The 2nd floor includes 5 bedrooms/flex rooms, 3 full baths and a spacious bonus. The expansive basement features a large bedroom with beautiful en-suite bath, rec room with fireplace, game room with wet bar, exercise room and workshop. Enjoy the beautifully landscaped yard backing to a wooded buffer via the screened porch, deck or patio with fire pit. Recent updates include a new roof and gutters in 2024, hot water tank in 2022, refinished hardwoods in 2025 and fresh interior/exterior paint.
Home Details
Home Type
- Single Family
Est. Annual Taxes
- $10,435
Year Built
- Built in 2008
Lot Details
- 0.25 Acre Lot
- Cul-De-Sac
- Southeast Facing Home
- Landscaped with Trees
HOA Fees
- $120 Monthly HOA Fees
Parking
- 2 Car Attached Garage
- Finished Room Over Garage
- Front Facing Garage
- Garage Door Opener
Home Design
- Transitional Architecture
- Traditional Architecture
- Brick or Stone Mason
- Block Foundation
- Shingle Roof
- Architectural Shingle Roof
- Asphalt Roof
- Shake Siding
- Stone
Interior Spaces
- 3-Story Property
- Built-In Features
- Bookcases
- Bar Fridge
- Crown Molding
- Tray Ceiling
- Smooth Ceilings
- High Ceiling
- Ceiling Fan
- Double Pane Windows
- Plantation Shutters
- Window Screens
- Mud Room
- Entrance Foyer
- Family Room with Fireplace
- 2 Fireplaces
- Breakfast Room
- Dining Room
- Home Office
- Recreation Room
- Bonus Room
- Game Room
- Screened Porch
- Storage
- Home Gym
Kitchen
- Eat-In Kitchen
- Breakfast Bar
- Built-In Self-Cleaning Double Oven
- Gas Cooktop
- Down Draft Cooktop
- Warming Drawer
- Ice Maker
- Dishwasher
- Wine Cooler
- Stainless Steel Appliances
- ENERGY STAR Qualified Appliances
- Granite Countertops
Flooring
- Wood
- Carpet
- Tile
Bedrooms and Bathrooms
- 6 Bedrooms
- Primary Bedroom on Main
- Double Master Bedroom
- Walk-In Closet
- In-Law or Guest Suite
- Double Vanity
- Separate Shower in Primary Bathroom
- Soaking Tub
- Bathtub with Shower
- Walk-in Shower
Laundry
- Laundry Room
- Laundry on main level
- Electric Dryer Hookup
Attic
- Attic Floors
- Permanent Attic Stairs
Basement
- Basement Fills Entire Space Under The House
- Interior and Exterior Basement Entry
- Fireplace in Basement
- Natural lighting in basement
Home Security
- Home Security System
- Smart Thermostat
Outdoor Features
- Deck
- Patio
- Rain Gutters
Schools
- Hortons Creek Elementary School
- Mills Park Middle School
- Panther Creek High School
Utilities
- Humidifier
- Forced Air Zoned Heating and Cooling System
- Heating System Uses Gas
- Heating System Uses Natural Gas
- Heat Pump System
- Gas Water Heater
- High Speed Internet
- Cable TV Available
Listing and Financial Details
- Assessor Parcel Number 0726904476
Community Details
Overview
- Association fees include ground maintenance, storm water maintenance
- Hortons Creel HOA, Phone Number (919) 848-4911
- Hortons Creek Subdivision
Amenities
- Clubhouse
Recreation
- Community Pool
Map
Home Values in the Area
Average Home Value in this Area
Tax History
| Year | Tax Paid | Tax Assessment Tax Assessment Total Assessment is a certain percentage of the fair market value that is determined by local assessors to be the total taxable value of land and additions on the property. | Land | Improvement |
|---|---|---|---|---|
| 2024 | $10,435 | $1,242,057 | $260,000 | $982,057 |
| 2023 | $6,569 | $653,612 | $110,000 | $543,612 |
| 2022 | $6,324 | $653,612 | $110,000 | $543,612 |
| 2021 | $6,197 | $653,612 | $110,000 | $543,612 |
| 2020 | $6,229 | $653,612 | $110,000 | $543,612 |
| 2019 | $6,878 | $640,525 | $110,000 | $530,525 |
| 2018 | $6,453 | $640,525 | $110,000 | $530,525 |
| 2017 | $6,201 | $640,525 | $110,000 | $530,525 |
| 2016 | $6,108 | $640,525 | $110,000 | $530,525 |
| 2015 | $6,088 | $616,323 | $110,000 | $506,323 |
| 2014 | $5,739 | $616,323 | $110,000 | $506,323 |
Property History
| Date | Event | Price | Change | Sq Ft Price |
|---|---|---|---|---|
| 04/14/2025 04/14/25 | Pending | -- | -- | -- |
| 04/11/2025 04/11/25 | For Sale | $1,289,000 | -- | $231 / Sq Ft |
Deed History
| Date | Type | Sale Price | Title Company |
|---|---|---|---|
| Warranty Deed | $591,500 | None Available |
Mortgage History
| Date | Status | Loan Amount | Loan Type |
|---|---|---|---|
| Open | $348,000 | New Conventional | |
| Closed | $375,000 | New Conventional | |
| Closed | $270,700 | New Conventional | |
| Closed | $199,200 | New Conventional | |
| Closed | $202,000 | Unknown | |
| Closed | $200,000 | Purchase Money Mortgage | |
| Closed | $75,000 | Credit Line Revolving | |
| Previous Owner | $80,000 | Credit Line Revolving |
Similar Homes in Cary, NC
Source: Doorify MLS
MLS Number: 10087781
APN: 0726.04-90-4476-000
- 103 Woodland Ridge Ct
- 629 Peach Orchard Place
- 3910 Wedonia Dr
- 1215 Alston Forest Dr
- 4137 Strendal Dr
- 146 Skyros Loop
- 321 Weycroft Grant Dr
- 452 Panorama Park Place
- 1135 Rosepine Dr
- 2227 Rocky Bay Ct
- 850 Bristol Bridge Dr
- 1723 Starlit Sky Ln
- 1430 Rosepine Dr
- 1434 Rosepine Dr
- 3924 Overcup Oak Ln
- 224 Clear River Place
- 3108 Bluff Oak Dr
- 755 Finnbar Dr
- 743 Silver Stream Ln
- 627 Balsam Fir Dr
