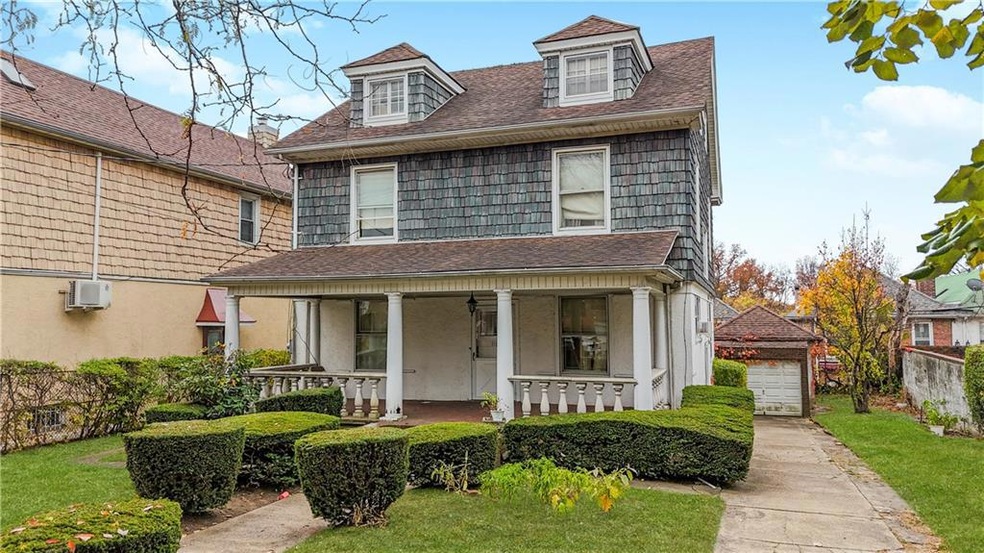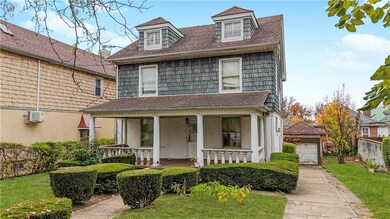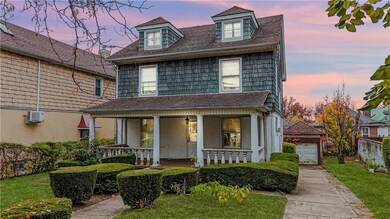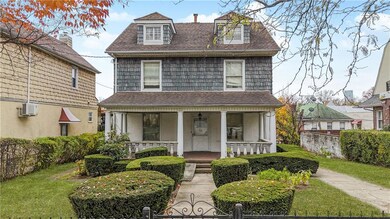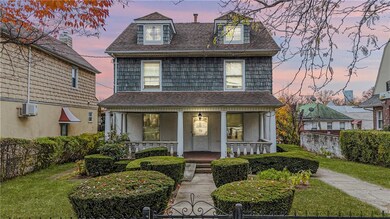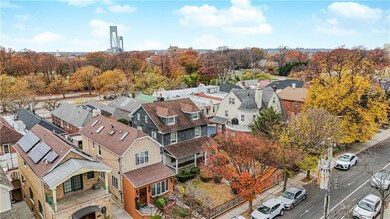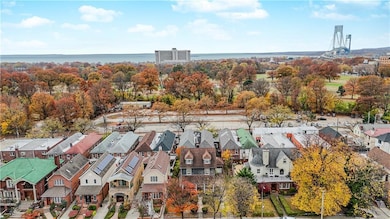
1130 85th St Brooklyn, NY 11228
Dyker Heights NeighborhoodHighlights
- Colonial Architecture
- Wood Flooring
- 4 Car Detached Garage
- P.S. 127 McKinley Park Rated A
- Terrace
- Porch
About This Home
As of March 2025Prime Dyker Heights location! This detached one family property on a 60 x 100 lot is ready to be turned into your custom dream home! With over 2,800 sqft. of living space between 3 stories, the residence boasts a family room, dining room, living room, eat-in kitchen, and half bath on the first level, 4 amply sized bedrooms, a rear deck for the master bedroom, and a full bath on the second level, and a full attic on the third level. Completing the home is a full unfinished basement with a separate entrance, plenty of closets and storage spaces throughout, hardwood floors on each floor, ceramic tiled bathrooms, spacious front, side, and back yards, an extra-large front porch, and a private driveway and detached garage with room enough for 4 cars. Amenities include quick and easy access to the multitude of establishments along 13th Ave., P.S. 127, P.S. 112, P.S. 204, P.S. 229, I.S. 201, the the Lt. William E. Coffey Square, Kathy Reilly Triangle, McKinley Park, Lt. Joseph Petrosino Playground, Patrick O’Rourke Playground, Dyker Beach Golf Course, and much more! Transportation options include immediate access to the B16, B70, B4, B1, B64, and X28 buses.
Home Details
Home Type
- Single Family
Est. Annual Taxes
- $11,745
Year Built
- Built in 1910
Lot Details
- Lot Dimensions are 100 x 60
- Back, Front, and Side Yard
- Property is zoned R3X
Home Design
- Colonial Architecture
- Poured Concrete
- Wood Frame Construction
- Shingle Roof
- Asphalt Roof
- Siding
Interior Spaces
- 3-Story Property
Kitchen
- Stove
- Microwave
Flooring
- Wood
- Ceramic Tile
Bedrooms and Bathrooms
- 4 Bedrooms
Unfinished Basement
- Walk-Out Basement
- Basement Fills Entire Space Under The House
Parking
- 4 Car Detached Garage
- Private Driveway
Outdoor Features
- Terrace
- Porch
Utilities
- Heating System Uses Steam
- Heating System Uses Gas
- 220 Volts
- Gas Water Heater
Listing and Financial Details
- Tax Block 6337
Map
Home Values in the Area
Average Home Value in this Area
Property History
| Date | Event | Price | Change | Sq Ft Price |
|---|---|---|---|---|
| 03/14/2025 03/14/25 | Sold | $2,100,000 | -16.0% | $747 / Sq Ft |
| 11/21/2024 11/21/24 | Pending | -- | -- | -- |
| 11/21/2024 11/21/24 | For Sale | $2,500,000 | -- | $890 / Sq Ft |
Tax History
| Year | Tax Paid | Tax Assessment Tax Assessment Total Assessment is a certain percentage of the fair market value that is determined by local assessors to be the total taxable value of land and additions on the property. | Land | Improvement |
|---|---|---|---|---|
| 2024 | $11,745 | $111,360 | $40,980 | $70,380 |
| 2023 | $11,264 | $128,280 | $40,980 | $87,300 |
| 2022 | $11,066 | $106,380 | $40,980 | $65,400 |
| 2021 | $11,506 | $116,280 | $40,980 | $75,300 |
| 2020 | $8,622 | $114,480 | $40,980 | $73,500 |
| 2019 | $10,194 | $96,900 | $40,980 | $55,920 |
| 2018 | $9,422 | $46,220 | $15,214 | $31,006 |
| 2017 | $9,422 | $46,220 | $17,166 | $29,054 |
| 2016 | $9,108 | $45,562 | $21,329 | $24,233 |
| 2015 | $5,039 | $42,996 | $19,017 | $23,979 |
| 2014 | $5,039 | $40,608 | $21,553 | $19,055 |
Mortgage History
| Date | Status | Loan Amount | Loan Type |
|---|---|---|---|
| Previous Owner | $2,850,000 | Stand Alone Refi Refinance Of Original Loan | |
| Previous Owner | $954,225 | Stand Alone Refi Refinance Of Original Loan |
Deed History
| Date | Type | Sale Price | Title Company |
|---|---|---|---|
| Deed | $2,100,000 | -- |
Similar Homes in Brooklyn, NY
Source: Brooklyn Board of REALTORS®
MLS Number: 487598
APN: 06337-0019
- 1161 86th St Unit 2
- 1171 86th St Unit 1
- 1171 86th St Unit 3C
- 1171 86th St Unit 3B
- 1171 86th St Unit 2C
- 1171 86th St Unit 3A
- 1171 86th St Unit 2B
- 1171 86th St Unit 2A
- 1135 84th St
- 8321 12th Ave
- 1043 84th St
- 1068 82nd St
- 1016 84th St
- 1265 86th St
- 8111 11th Ave
- 1056 81st St
- 8211 10th Ave
- 1237 82nd St
- 1310 84th St Unit 1A
- 938 83rd St Unit 1B
