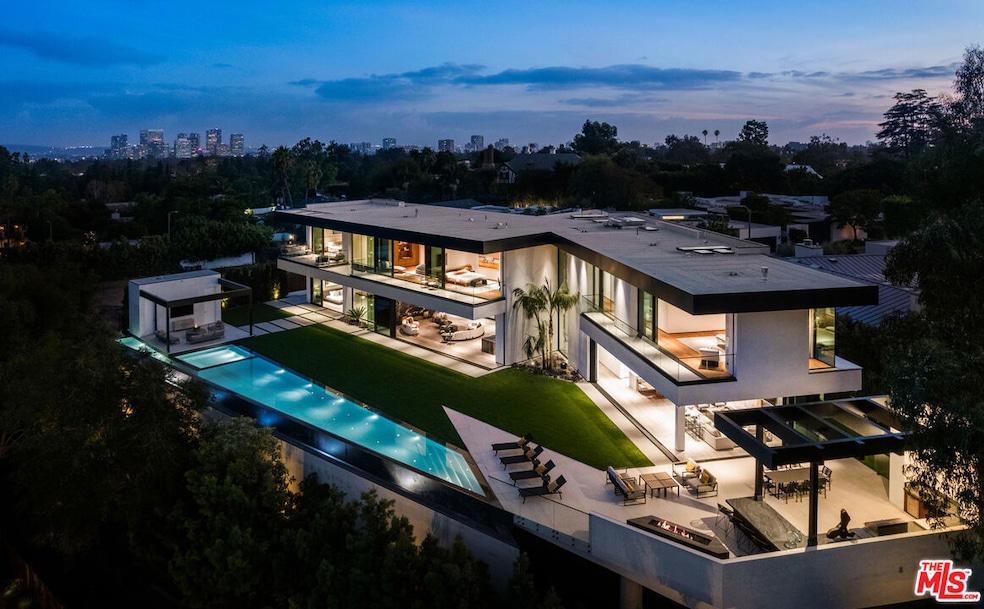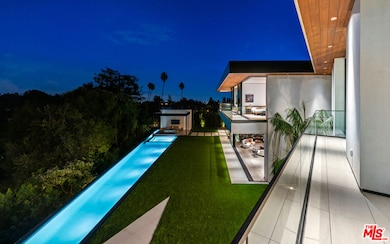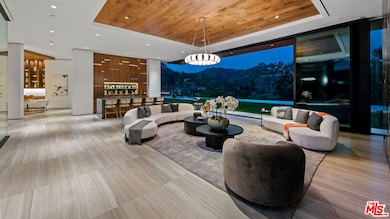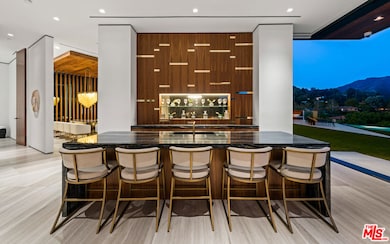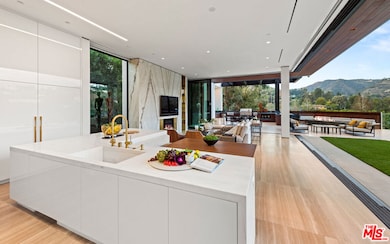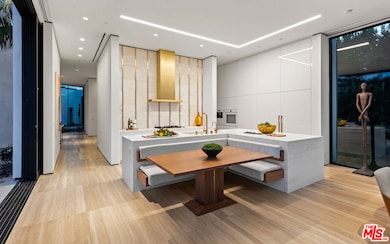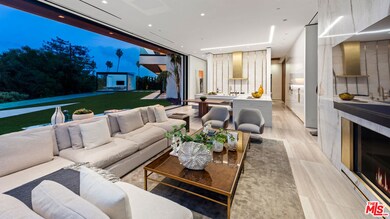
1130 Angelo Dr Beverly Hills, CA 90210
Beverly Crest NeighborhoodEstimated payment $134,540/month
Highlights
- Wine Cellar
- Home Theater
- New Construction
- Warner Avenue Elementary Rated A
- Pool House
- Sauna
About This Home
Stunning 2022 new construction property set in the most desirable zip code in the world! An impressive collaboration between Iconic x Paul McLean creates a one-of-a-kind, warm and organic architectural gem, leaving no details spared. Showcasing sweeping views of Downtown and Century City, this ~10,400sf masterpiece features 5 bedrooms with an option for 6, 10 bathrooms and the most stellar amenities. An inviting Zen entryway welcomes you into the open-concept living space with soaring ceilings and amazing natural light penetrating the floor-to-ceiling glass doors throughout. The main level includes a spacious formal living room, spectacular wet bar with wine fridges, formal dining space, and a glamorous gourmet chef's kitchen with white bespoke cabinetry, top-of-the-line Miele and Subzero appliances. An entertainer's dream, from the kitchen and family room, glass doors open revealing the generous backyard hosting a full outdoor kitchen with ample seating and fire pit, a pool cabana, and an 80-foot zero edge infinity pool with a jacuzzi that seats up to 20 people. Unparalleled design and exquisite finishes throughout, the primary bedroom is a showstopper with a stunning stone fireplace, an attached deck overlooking the grounds, showroom style walk-in closets with custom walnut cabinetry, and bathroom with double shower and beautiful freestanding soaking tub. Additional features include a daylit gym with a stone waterfall, an alluring spa with sauna, steam shower and massage room, as well as a theater, climate-controlled wine cellar, and an office with a separate entry. Complete with Creston control, Lutron lighting and shades, and parking for 4-cars, this property is truly unrivaled!
Home Details
Home Type
- Single Family
Est. Annual Taxes
- $110,383
Year Built
- Built in 2022 | New Construction
Lot Details
- 0.41 Acre Lot
- Lot Dimensions are 114x155
- Fenced Yard
- Lawn
- Back and Front Yard
- Property is zoned LARE15
Parking
- 2 Car Attached Garage
- Driveway
- Guest Parking
Property Views
- City Lights
- Mountain
- Hills
- Pool
Home Design
- Split Level Home
Interior Spaces
- 10,399 Sq Ft Home
- 3-Story Property
- Elevator
- Open Floorplan
- Wet Bar
- Built-In Features
- Bar
- High Ceiling
- Recessed Lighting
- Entryway
- Wine Cellar
- Family Room with Fireplace
- 3 Fireplaces
- Living Room
- Dining Room
- Home Theater
- Home Office
- Bonus Room
- Utility Room
- Sauna
- Home Gym
- Wood Flooring
Kitchen
- Gourmet Kitchen
- Breakfast Area or Nook
- Open to Family Room
- Double Oven
- Range with Range Hood
- Microwave
- Freezer
- Dishwasher
- Disposal
Bedrooms and Bathrooms
- 5 Bedrooms
- Main Floor Bedroom
- Walk-In Closet
- Dressing Area
- Sunken Shower or Bathtub
- Powder Room
- 10 Full Bathrooms
- Double Vanity
- Double Shower
- Steam Shower
Laundry
- Laundry Room
- Laundry on upper level
- Dryer
- Washer
Pool
- Pool House
- Heated In Ground Pool
- Heated Spa
- In Ground Spa
Outdoor Features
- Balcony
- Deck
- Open Patio
- Fire Pit
- Built-In Barbecue
Utilities
- Central Heating and Cooling System
- Sewer in Street
Community Details
- No Home Owners Association
Listing and Financial Details
- Assessor Parcel Number 4358-008-026
Map
Home Values in the Area
Average Home Value in this Area
Tax History
| Year | Tax Paid | Tax Assessment Tax Assessment Total Assessment is a certain percentage of the fair market value that is determined by local assessors to be the total taxable value of land and additions on the property. | Land | Improvement |
|---|---|---|---|---|
| 2024 | $110,383 | $9,153,761 | $6,343,145 | $2,810,616 |
| 2023 | $108,207 | $8,974,276 | $6,218,770 | $2,755,506 |
| 2022 | $103,914 | $8,798,311 | $6,096,834 | $2,701,477 |
| 2021 | $101,963 | $8,625,796 | $5,977,289 | $2,648,507 |
| 2019 | $68,841 | $5,800,000 | $3,279,600 | $2,520,400 |
| 2018 | $53,475 | $4,421,700 | $3,537,360 | $884,340 |
| 2016 | $51,157 | $4,250,000 | $3,400,000 | $850,000 |
| 2015 | $4,165 | $314,116 | $136,250 | $177,866 |
| 2014 | $4,191 | $307,964 | $133,582 | $174,382 |
Property History
| Date | Event | Price | Change | Sq Ft Price |
|---|---|---|---|---|
| 01/10/2025 01/10/25 | For Sale | $22,500,000 | +287.9% | $2,164 / Sq Ft |
| 07/09/2018 07/09/18 | Sold | $5,800,000 | 0.0% | $1,719 / Sq Ft |
| 07/09/2018 07/09/18 | Pending | -- | -- | -- |
| 07/09/2018 07/09/18 | For Sale | $5,800,000 | +36.5% | $1,719 / Sq Ft |
| 12/22/2015 12/22/15 | Sold | $4,250,000 | +6.9% | $1,260 / Sq Ft |
| 11/03/2015 11/03/15 | For Sale | $3,975,000 | -- | $1,178 / Sq Ft |
Deed History
| Date | Type | Sale Price | Title Company |
|---|---|---|---|
| Grant Deed | $5,800,000 | Fidelity National Title | |
| Grant Deed | $4,250,000 | Equity Title Los Angeles | |
| Interfamily Deed Transfer | -- | None Available | |
| Interfamily Deed Transfer | -- | Stewart Title Of California | |
| Interfamily Deed Transfer | -- | None Available | |
| Interfamily Deed Transfer | -- | -- | |
| Interfamily Deed Transfer | -- | Stewart Title | |
| Interfamily Deed Transfer | -- | Stewart Title | |
| Gift Deed | -- | -- | |
| Interfamily Deed Transfer | -- | Fidelity Title | |
| Gift Deed | -- | -- | |
| Interfamily Deed Transfer | -- | -- | |
| Grant Deed | -- | Investors Title Company |
Mortgage History
| Date | Status | Loan Amount | Loan Type |
|---|---|---|---|
| Open | $11,000,000 | New Conventional | |
| Closed | $8,713,000 | Construction | |
| Previous Owner | $3,090,056 | Adjustable Rate Mortgage/ARM | |
| Previous Owner | $3,100,000 | Adjustable Rate Mortgage/ARM | |
| Previous Owner | $650,000 | New Conventional | |
| Previous Owner | $417,000 | Stand Alone Refi Refinance Of Original Loan | |
| Previous Owner | $417,150 | New Conventional | |
| Previous Owner | $320,000 | Unknown | |
| Previous Owner | $300,700 | No Value Available | |
| Previous Owner | $280,000 | No Value Available | |
| Previous Owner | $360,000 | No Value Available |
Similar Homes in Beverly Hills, CA
Source: The MLS
MLS Number: 25-480243
APN: 4358-008-026
- 1016 Maybrook Dr
- 1163 Angelo Dr
- 1059 Angelo Dr
- 10001 Sundial Ln
- 725 N Faring Rd
- 1264 Benedict Canyon Dr
- 10066 Cielo Dr
- 655 N Faring Rd
- 677 N Faring Rd
- 615 N Faring Rd
- 1261 Angelo Dr
- 1263 Delresto Dr
- 1280 Angelo Dr
- 1300 Shadybrook Dr
- 1277 Leona Dr
- 344 Delfern Dr
- 1350 Benedict Canyon Dr
- 1700 Green Acres Dr
- 9921 Tower Ln
- 1023 Hollybush Ln
