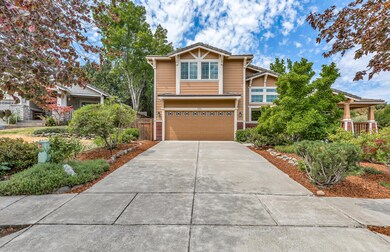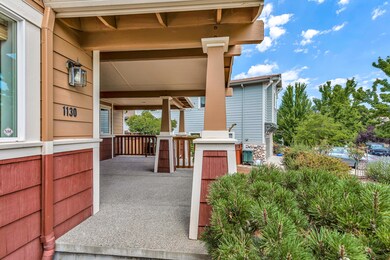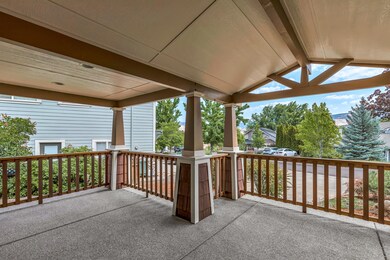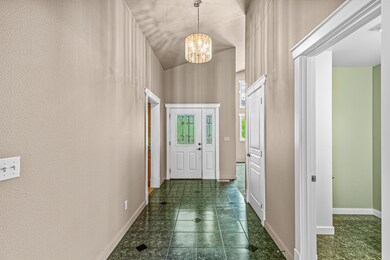
1130 Barrington Cir Ashland, OR 97520
Oak Knoll NeighborhoodHighlights
- Mountain View
- Contemporary Architecture
- Wood Flooring
- Ashland Middle School Rated A-
- Vaulted Ceiling
- Main Floor Primary Bedroom
About This Home
As of December 2024Discover the essence of tranquility in this exquisite home, where every detail enhances your daily life. Begin your day with a cup of coffee on the expansive covered front porch, overlooking lush gardens and mountain views. Step inside onto stylish tile floors that lead you to a den or formal dining room boasting soaring ceilings and large windows framing the natural beauty outside. To the right, a chef's dream kitchen awaits, complete with a generous island, granite countertops, and ample space for culinary creations. This kitchen seamlessly flows into an open living room and second dining area, perfect for gatherings. From here, step out to the covered back patio, ideal for summer barbecues, surrounded by meticulously landscaped gardens in the fenced backyard that adjoins open space. The main level also features an oversized half bath and a convenient laundry facility. Finally, retreat to the spacious and luminous master suite, where a corner gas fireplace adds warmth and charm.
Home Details
Home Type
- Single Family
Est. Annual Taxes
- $7,938
Year Built
- Built in 2002
Lot Details
- 7,841 Sq Ft Lot
- Fenced
- Level Lot
- Front and Back Yard Sprinklers
- Garden
- Property is zoned R-1-10, R-1-10
HOA Fees
- $8 Monthly HOA Fees
Parking
- 2 Car Attached Garage
- Garage Door Opener
- Driveway
Property Views
- Mountain
- Territorial
Home Design
- Contemporary Architecture
- Frame Construction
- Tile Roof
- Concrete Perimeter Foundation
Interior Spaces
- 2,829 Sq Ft Home
- 2-Story Property
- Vaulted Ceiling
- Ceiling Fan
- Gas Fireplace
- Double Pane Windows
- Vinyl Clad Windows
- Living Room
- Dining Room
Kitchen
- Oven
- Cooktop
- Microwave
- Dishwasher
- Kitchen Island
- Granite Countertops
- Disposal
Flooring
- Wood
- Carpet
- Tile
Bedrooms and Bathrooms
- 4 Bedrooms
- Primary Bedroom on Main
- Walk-In Closet
- Double Vanity
- Hydromassage or Jetted Bathtub
Laundry
- Laundry Room
- Dryer
- Washer
Home Security
- Carbon Monoxide Detectors
- Fire and Smoke Detector
Utilities
- Forced Air Heating and Cooling System
- Heating System Uses Natural Gas
- Heat Pump System
- Natural Gas Connected
- Water Heater
Community Details
- Barrington Place Subdivsion Subdivision
Listing and Financial Details
- Assessor Parcel Number 10815132
Map
Home Values in the Area
Average Home Value in this Area
Property History
| Date | Event | Price | Change | Sq Ft Price |
|---|---|---|---|---|
| 12/06/2024 12/06/24 | Sold | $681,235 | -2.5% | $241 / Sq Ft |
| 11/08/2024 11/08/24 | Pending | -- | -- | -- |
| 10/03/2024 10/03/24 | Price Changed | $699,000 | -2.2% | $247 / Sq Ft |
| 08/07/2024 08/07/24 | Price Changed | $715,000 | -1.4% | $253 / Sq Ft |
| 07/18/2024 07/18/24 | For Sale | $725,000 | +49.5% | $256 / Sq Ft |
| 10/20/2016 10/20/16 | Sold | $485,000 | -2.8% | $171 / Sq Ft |
| 09/06/2016 09/06/16 | Pending | -- | -- | -- |
| 07/09/2016 07/09/16 | For Sale | $499,000 | -- | $176 / Sq Ft |
Tax History
| Year | Tax Paid | Tax Assessment Tax Assessment Total Assessment is a certain percentage of the fair market value that is determined by local assessors to be the total taxable value of land and additions on the property. | Land | Improvement |
|---|---|---|---|---|
| 2024 | $8,206 | $523,950 | $142,090 | $381,860 |
| 2023 | $7,938 | $508,690 | $137,950 | $370,740 |
| 2022 | $7,683 | $508,690 | $137,950 | $370,740 |
| 2021 | $7,421 | $493,880 | $133,930 | $359,950 |
| 2020 | $7,213 | $479,500 | $130,030 | $349,470 |
| 2019 | $7,101 | $451,990 | $122,570 | $329,420 |
| 2018 | $6,704 | $438,830 | $119,000 | $319,830 |
| 2017 | $6,629 | $438,830 | $119,000 | $319,830 |
| 2016 | $6,385 | $413,650 | $112,160 | $301,490 |
| 2015 | $6,109 | $413,650 | $112,160 | $301,490 |
| 2014 | $5,913 | $389,920 | $105,720 | $284,200 |
Mortgage History
| Date | Status | Loan Amount | Loan Type |
|---|---|---|---|
| Previous Owner | $130,000 | Purchase Money Mortgage |
Deed History
| Date | Type | Sale Price | Title Company |
|---|---|---|---|
| Warranty Deed | $681,235 | Ticor Title | |
| Warranty Deed | $681,235 | Ticor Title | |
| Bargain Sale Deed | -- | Ticor Title | |
| Interfamily Deed Transfer | -- | None Available | |
| Warranty Deed | $485,000 | First American | |
| Warranty Deed | $450,000 | Lawyers Title Ins |
Similar Homes in Ashland, OR
Source: Southern Oregon MLS
MLS Number: 220186627
APN: 10815132
- 905 Cypress Point Loop
- 720 Salishan Ct
- 3345 Highway 66
- 854 Twin Pines Cir Unit 10
- 854 Twin Pines Cir Unit 4
- 135 Maywood Way
- 874 Oak Knoll Dr
- 805 Oak Knoll Dr
- 690 Spring Creek Dr
- 799 E Jefferson Ave
- 2570 Siskiyou Blvd
- 601 Washington St
- 1122 Tolman Creek Rd
- 1110 Tolman Creek Rd
- 30 Knoll Crest Dr
- 510 Washington St
- 913 Bellview Ave
- 933 Bellview Ave Unit 2
- 933 Bellview Ave Unit 1
- 2299 Siskiyou Blvd Unit 13





