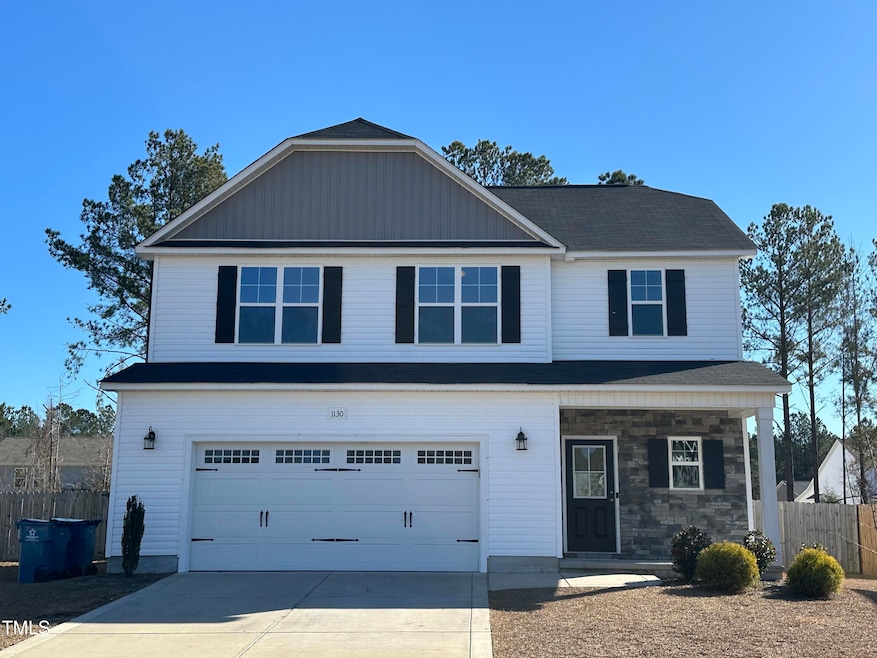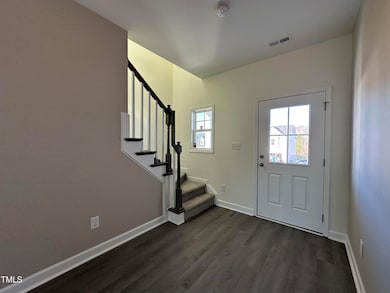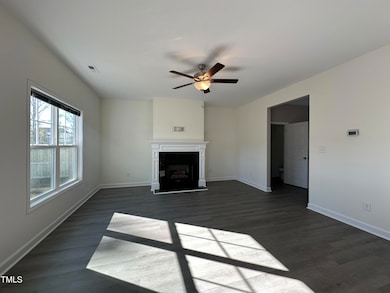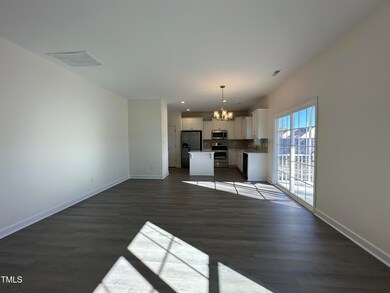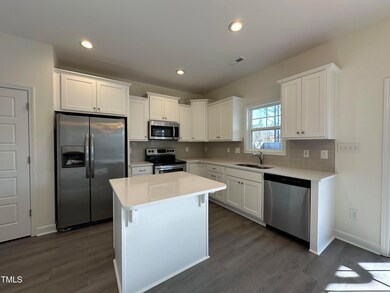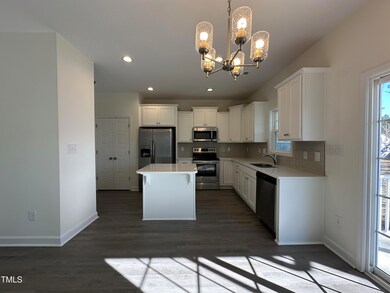
Estimated payment $2,303/month
Highlights
- Open Floorplan
- High Ceiling
- Screened Porch
- Transitional Architecture
- Quartz Countertops
- Community Pool
About This Home
This beautifully updated 4-bedroom, 2.5-bath home is ready to impress. With $7500 toward Buyer Closing Costs, new flooring and fresh paint throughout, it offers a modern and inviting feel from the moment you step inside. The main floor boasts a spacious foyer, a convenient powder room, and an open concept living area. Gather around the cozy fireplace in the living room or enjoy casual dining at the eat-in kitchen island. Love outdoor living? Relax year-round in the screened-in porch or entertain in the large fenced-in yard, perfect for pets and privacy for all! Upstairs, you'll find all four bedrooms and the laundry room, keeping your living and sleeping areas perfectly separated. The spacious primary suite features a light and bright bath with soaking tub and large walk -in closet. Located in a peaceful community with a neighborhood pool! It's also close to schools, shopping, and major highways: this home is ideal for anyone community to RTP, Fort Liberty or Southern Moore County. Don't miss the chance to make this house your home! Schedule a showing today!
Home Details
Home Type
- Single Family
Est. Annual Taxes
- $2,749
Year Built
- Built in 2020 | Remodeled
Lot Details
- 10,454 Sq Ft Lot
- Cul-De-Sac
- Wood Fence
- Interior Lot
- Few Trees
- Back Yard Fenced and Front Yard
HOA Fees
- $40 Monthly HOA Fees
Parking
- 2 Car Attached Garage
- Garage Door Opener
- Private Driveway
- 2 Open Parking Spaces
Home Design
- Transitional Architecture
- Slab Foundation
- Architectural Shingle Roof
- Vinyl Siding
- Stone Veneer
Interior Spaces
- 1,920 Sq Ft Home
- 2-Story Property
- Open Floorplan
- Smooth Ceilings
- High Ceiling
- Ceiling Fan
- Entrance Foyer
- Living Room with Fireplace
- Dining Room
- Screened Porch
Kitchen
- Free-Standing Range
- Dishwasher
- Kitchen Island
- Quartz Countertops
Flooring
- Carpet
- Luxury Vinyl Tile
Bedrooms and Bathrooms
- 4 Bedrooms
- Walk-In Closet
- Private Water Closet
- Separate Shower in Primary Bathroom
- Soaking Tub
Laundry
- Laundry Room
- Laundry in Hall
- Laundry on upper level
Schools
- Moore County Schools Elementary And Middle School
- Moore County Schools High School
Utilities
- Cooling Available
- Heat Pump System
Listing and Financial Details
- Home warranty included in the sale of the property
- Assessor Parcel Number 20190598
Community Details
Overview
- Camellia Crossing HOA, Phone Number (855) 952-8222
- Camellia Crossing Subdivision
Recreation
- Community Pool
Map
Home Values in the Area
Average Home Value in this Area
Tax History
| Year | Tax Paid | Tax Assessment Tax Assessment Total Assessment is a certain percentage of the fair market value that is determined by local assessors to be the total taxable value of land and additions on the property. | Land | Improvement |
|---|---|---|---|---|
| 2024 | $2,749 | $328,190 | $45,000 | $283,190 |
| 2023 | $2,814 | $328,190 | $45,000 | $283,190 |
| 2022 | $2,492 | $235,120 | $38,000 | $197,120 |
| 2021 | $2,084 | $195,700 | $38,000 | $157,700 |
| 2020 | $405 | $38,000 | $38,000 | $0 |
Property History
| Date | Event | Price | Change | Sq Ft Price |
|---|---|---|---|---|
| 01/09/2025 01/09/25 | For Sale | $365,000 | 0.0% | $190 / Sq Ft |
| 04/12/2021 04/12/21 | Rented | $1,850 | 0.0% | -- |
| 04/12/2021 04/12/21 | For Rent | $1,850 | 0.0% | -- |
| 03/30/2021 03/30/21 | Sold | $277,212 | -- | $144 / Sq Ft |
Deed History
| Date | Type | Sale Price | Title Company |
|---|---|---|---|
| Warranty Deed | $277,500 | None Available |
Similar Homes in Vass, NC
Source: Doorify MLS
MLS Number: 10070052
APN: 20190598
