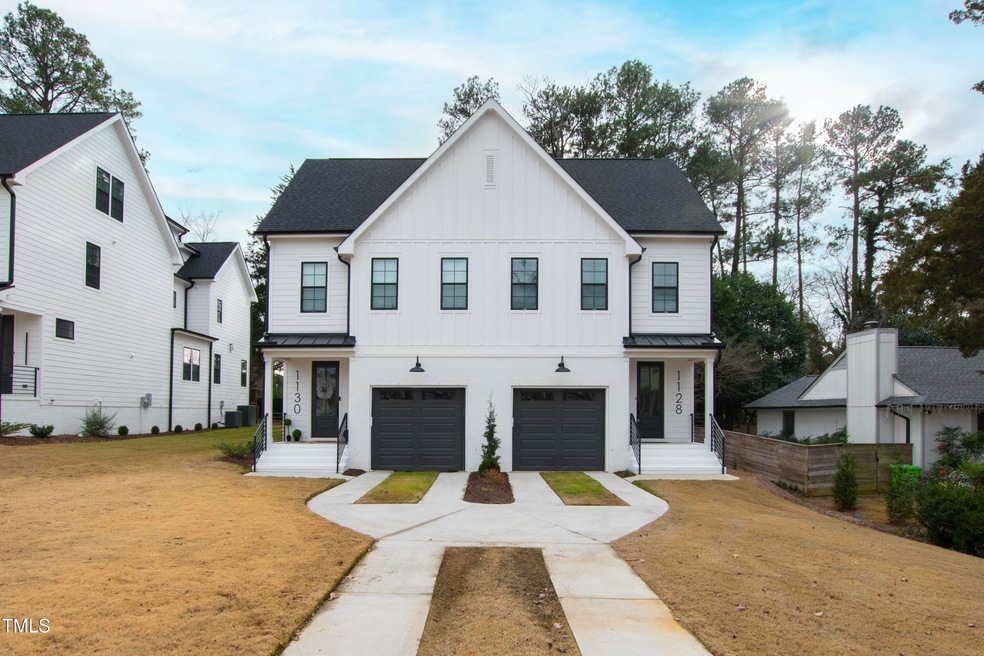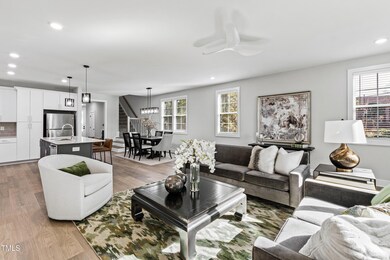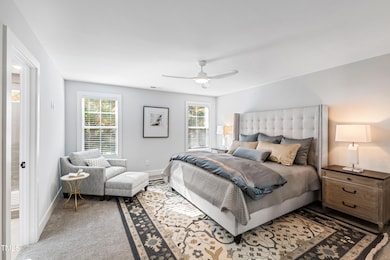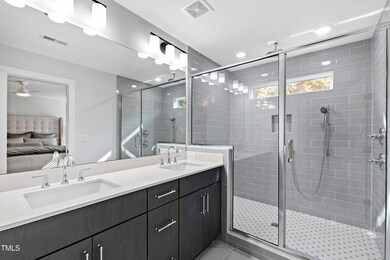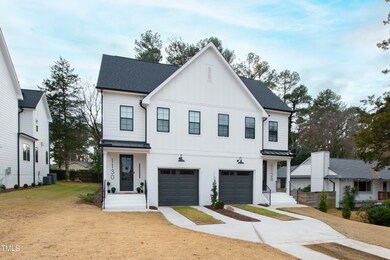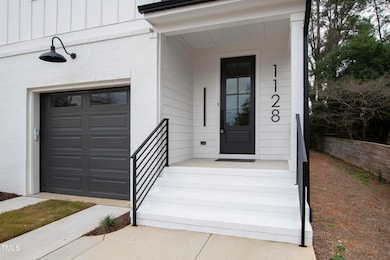1130 Cedarhurst Dr Raleigh, NC 27609
North Hills NeighborhoodHighlights
- New Construction
- Transitional Architecture
- Stainless Steel Appliances
- Douglas Elementary Rated A-
- Quartz Countertops
- 2 Car Attached Garage
About This Home
As of January 2025This modern duplex presents a fantastic opportunity to own a home while generating rental income. Each spacious unit offers over 3,100 square feet of living space, with 3 bedrooms, 3.5 baths and a versatile bonus room (could serve as a fourth bedroom). Each bedroom features a walk-in closet, providing ample storage throughout. Built by Tuscany Construction in 2024, these units boast a thoughtful design, including a one-car garage pre-wired for an electric vehicle charger and private patio for outdoor living. Each unit comes with a washer, dryer and refrigerator for added convenience. Inside you'll find upscale finishes that elevate the space: 9-foot ceilings on the main level, quartz countertops, high-end stainless steel appliances, and meticulous attention to detail. Located directly across from Quail Hollow shopping center, convenience is at your doorstep. For potential investors, 1130 Cedarhurst is currently being rented at $3,850 which provides strong rental income.
Property Details
Home Type
- Multi-Family
Est. Annual Taxes
- $4,383
Year Built
- Built in 2024 | New Construction
Lot Details
- 10,019 Sq Ft Lot
Parking
- 2 Car Attached Garage
- 2 Open Parking Spaces
Home Design
- Transitional Architecture
- Frame Construction
- Shingle Roof
- Asphalt Roof
- Board and Batten Siding
Interior Spaces
- 6,247 Sq Ft Home
- 3-Story Property
- Built-In Features
- Smooth Ceilings
- Ceiling Fan
- Recessed Lighting
- Entrance Foyer
Kitchen
- Built-In Electric Range
- Microwave
- Dishwasher
- Stainless Steel Appliances
- Kitchen Island
- Quartz Countertops
Flooring
- Carpet
- Luxury Vinyl Tile
Bedrooms and Bathrooms
- 6 Bedrooms
- Walk-In Closet
- Double Vanity
- Bathtub with Shower
- Walk-in Shower
Laundry
- Laundry Room
- Dryer
- Washer
Utilities
- Central Heating and Cooling System
- Heat Pump System
- Water Heater
Community Details
- 2 Units
- Quail Hollow Subdivision
Listing and Financial Details
- Assessor Parcel Number 1716349075
Map
Home Values in the Area
Average Home Value in this Area
Property History
| Date | Event | Price | Change | Sq Ft Price |
|---|---|---|---|---|
| 01/30/2025 01/30/25 | Sold | $1,255,000 | -3.4% | $201 / Sq Ft |
| 12/20/2024 12/20/24 | Pending | -- | -- | -- |
| 12/18/2024 12/18/24 | For Sale | $1,299,500 | 0.0% | $208 / Sq Ft |
| 08/15/2024 08/15/24 | Rented | $3,895 | 0.0% | -- |
| 07/15/2024 07/15/24 | Under Contract | -- | -- | -- |
| 07/02/2024 07/02/24 | For Rent | $3,895 | -- | -- |
Tax History
| Year | Tax Paid | Tax Assessment Tax Assessment Total Assessment is a certain percentage of the fair market value that is determined by local assessors to be the total taxable value of land and additions on the property. | Land | Improvement |
|---|---|---|---|---|
| 2024 | $4,383 | $504,700 | $270,000 | $234,700 |
| 2023 | -- | $144,000 | $144,000 | $0 |
Mortgage History
| Date | Status | Loan Amount | Loan Type |
|---|---|---|---|
| Open | $806,500 | New Conventional | |
| Closed | $806,500 | New Conventional | |
| Previous Owner | $865,040 | Construction |
Deed History
| Date | Type | Sale Price | Title Company |
|---|---|---|---|
| Warranty Deed | $1,255,000 | None Listed On Document |
Source: Doorify MLS
MLS Number: 10067720
APN: 1716.14-34-9075-000
- 1205 Country Ridge Dr
- 5107 Hearth Dr
- 4601 Pemberton Dr
- 5205 Quail Meadow Dr
- 5025 Quail Hollow Dr
- 1812 Natalie Brook Way
- 4842 Wyatt Brook Way
- 1318 Ivy Ln
- 1304 Ivy Ln
- 1616 Beechwood Dr
- 4600 Old Wake Forest Rd
- 5816 Pointer Dr Unit 102
- 819 Running Brook Trail
- 4900 Old Millcrest Ct
- 1700 Tiffany Bay Ct Unit 303
- 5504 Kingwood Dr
- 1738 Quail Ridge Rd
- 1608 Doubles Ct
- 4300 Hickory Ridge Dr
- 1218 Kingwood Dr
