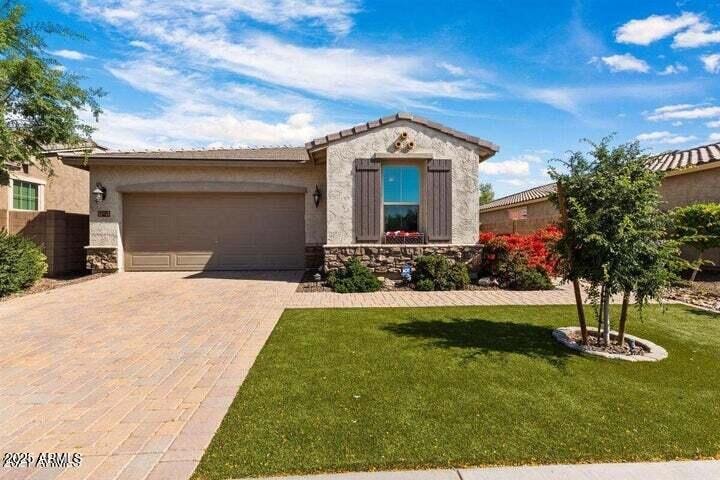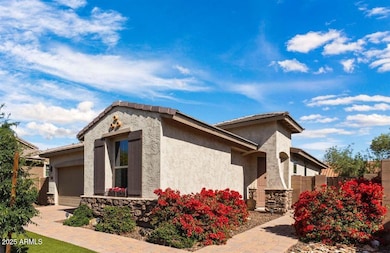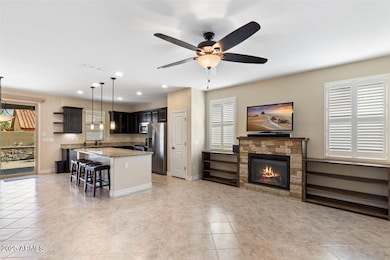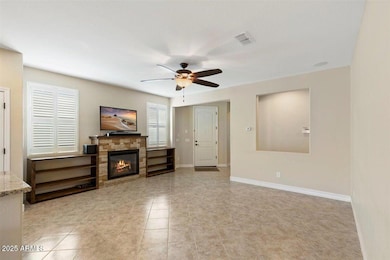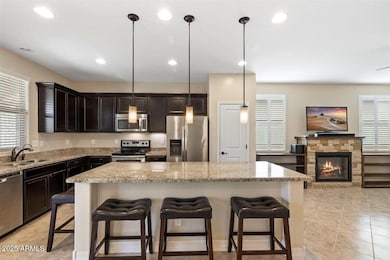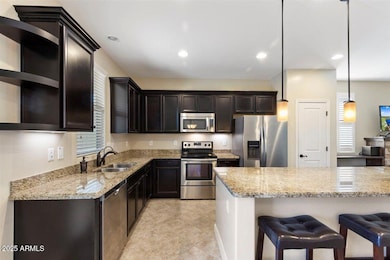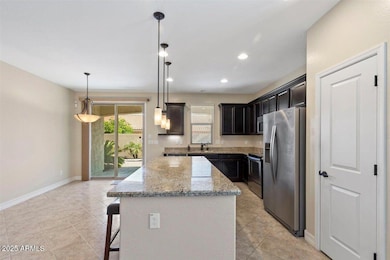1130 E Detroit St Chandler, AZ 85225
East Chandler NeighborhoodHighlights
- Contemporary Architecture
- Wood Flooring
- Eat-In Kitchen
- Willis Junior High School Rated A-
- Granite Countertops
- Double Pane Windows
About This Home
Model Sharp single level home with 3 split bedrooms and 2 baths. Hardwood and tile floors for easy care living! Great Room with fireplace open to Chef's kitchen with huge center island, Expresso cabinets and Granite counters along with Stainless Steel Appliances! Primary suite has hardwood flooring, separate shower and tub and large walkin closet!
Great backyard with extended paver patio with water feature and tropical landscaping! Garage has epoxy floor finish, water softener and storage cabinets.
Home will be available May 3
Home Details
Home Type
- Single Family
Est. Annual Taxes
- $1,843
Year Built
- Built in 2014
Lot Details
- 5,000 Sq Ft Lot
- Desert faces the back of the property
- Block Wall Fence
- Artificial Turf
- Sprinklers on Timer
Parking
- 2 Car Garage
Home Design
- Contemporary Architecture
- Brick Exterior Construction
- Wood Frame Construction
- Tile Roof
- Stucco
Interior Spaces
- 1,527 Sq Ft Home
- 1-Story Property
- Ceiling height of 9 feet or more
- Ceiling Fan
- Double Pane Windows
- Family Room with Fireplace
Kitchen
- Eat-In Kitchen
- Breakfast Bar
- Built-In Microwave
- Kitchen Island
- Granite Countertops
Flooring
- Wood
- Tile
Bedrooms and Bathrooms
- 3 Bedrooms
- Primary Bathroom is a Full Bathroom
- 2 Bathrooms
- Dual Vanity Sinks in Primary Bathroom
Laundry
- Laundry in unit
- Dryer
- Washer
Accessible Home Design
- No Interior Steps
Schools
- Sanborn Elementary School
- Willis Junior High School
- Chandler High School
Utilities
- Cooling Available
- Heating Available
- High Speed Internet
- Cable TV Available
Listing and Financial Details
- Property Available on 5/3/25
- $200 Move-In Fee
- 12-Month Minimum Lease Term
- Tax Lot 6
- Assessor Parcel Number 302-95-439
Community Details
Overview
- Property has a Home Owners Association
- Santa Maria Association, Phone Number (602) 957-9191
- Built by Meritage
- Santa Maria Subdivision, Great Room Open To K Floorplan
Recreation
- Community Playground
Map
Source: Arizona Regional Multiple Listing Service (ARMLS)
MLS Number: 6854531
APN: 302-95-439
- 287 N Jesse St
- 296 N Jesse St
- 1320 E Binner Dr
- 1328 E Binner Dr
- 1441 E Erie St
- 874 E Tyson St
- 530 N Jesse Ct
- 1094 E Senate Cir
- 1502 E Detroit St
- 773 E Chandler Blvd Unit K
- 1560 E Flint St
- 524 N Leoma Ln
- 801 E Oakland St
- 1605 E Chandler Blvd Unit 26
- 120 N Jackson St
- 1212 E Butler Dr
- 1487 E Laredo St
- 951 E Jacob St
- 903 E Jacob St
- 1631 E Carla Vista Dr
