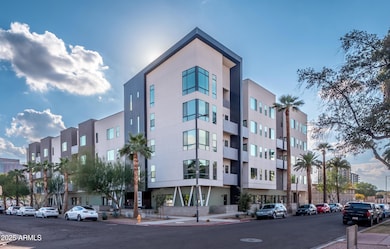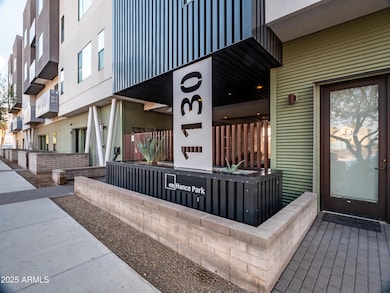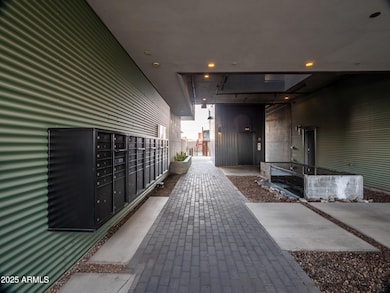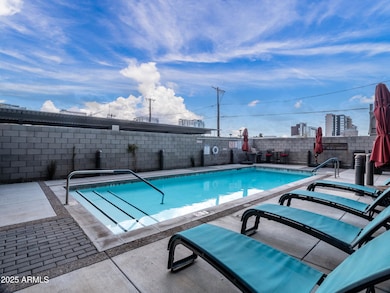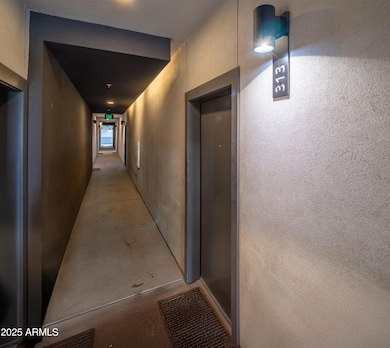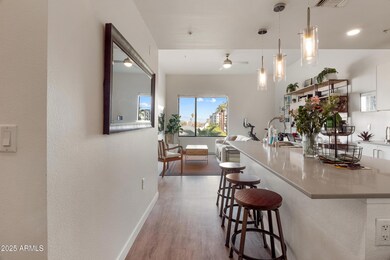
1130 N 2nd St Unit 313 Phoenix, AZ 85004
Downtown Phoenix NeighborhoodEstimated payment $2,449/month
Highlights
- Unit is on the top floor
- 4-minute walk to Roosevelt/Central Ave
- Gated Community
- Phoenix Coding Academy Rated A
- Gated Parking
- Mountain View
About This Home
LOCATION...Downtown Phoenix Living! Wow.. Luxury 1-bedroom modern condo that features an open contemporary layout, along with designer fixtures and finishes. This condo is located in the heart of downtown Phoenix and within walking distance to great restaurants, the Arts District neighborhood, Burton Barr Central Library, shopping, schools, the Valley Metro Light Rail, sporting events and much more. The home features 10''+ ceilings, Quartz counter tops, walk-in shower, roller blinds throughout, upgraded stainless steel appliances and a front-loading washer and dryer. The community is located across from gorgeous Park and one block from Roosevelt Row offering an abundance of festivals, concerts, sporting events and the monthly First Friday Art Festival. One block from light rail with easy access to freeways and airport. This is a pet-friendly community. Amenities include: heated pool, BBQ and fire pit, gated/covered parking, secured building access and an elevator to all floors. This home is on the 3rd floor and offers mountains views. Welcome to your new lock and leave Phoenix Condo!
Property Details
Home Type
- Condominium
Est. Annual Taxes
- $2,242
Year Built
- Built in 2017
HOA Fees
- $308 Monthly HOA Fees
Home Design
- Contemporary Architecture
- Wood Frame Construction
- Siding
- Stucco
Interior Spaces
- 744 Sq Ft Home
- 4-Story Property
- Ceiling height of 9 feet or more
- Double Pane Windows
- Roller Shields
- Mountain Views
Kitchen
- Eat-In Kitchen
- Built-In Microwave
- ENERGY STAR Qualified Appliances
Flooring
- Tile
- Vinyl
Bedrooms and Bathrooms
- 1 Bedroom
- Primary Bathroom is a Full Bathroom
- 1 Bathroom
Home Security
Parking
- 1 Carport Space
- Gated Parking
- Assigned Parking
Accessible Home Design
- No Interior Steps
Location
- Unit is on the top floor
- Property is near public transit
- Property is near a bus stop
Schools
- Ralph Waldo Emerson Elementary School
- Central High School
Utilities
- Refrigerated Cooling System
- Heating Available
- High Speed Internet
- Cable TV Available
Listing and Financial Details
- Tax Lot 313
- Assessor Parcel Number 111-36-162
Community Details
Overview
- Association fees include roof repair, insurance, sewer, ground maintenance, trash, water, roof replacement, maintenance exterior
- Associated Asset Mgm Association, Phone Number (602) 957-9191
- Built by Sencorp
- En Hance Park Condominiums Subdivision
- FHA/VA Approved Complex
Recreation
- Heated Community Pool
Security
- Gated Community
- Fire Sprinkler System
Map
Home Values in the Area
Average Home Value in this Area
Tax History
| Year | Tax Paid | Tax Assessment Tax Assessment Total Assessment is a certain percentage of the fair market value that is determined by local assessors to be the total taxable value of land and additions on the property. | Land | Improvement |
|---|---|---|---|---|
| 2025 | $2,242 | $19,229 | -- | -- |
| 2024 | $2,258 | $18,313 | -- | -- |
| 2023 | $2,258 | $26,830 | $5,360 | $21,470 |
| 2022 | $2,172 | $23,760 | $4,750 | $19,010 |
| 2021 | $2,173 | $21,250 | $4,250 | $17,000 |
| 2020 | $2,204 | $20,870 | $4,170 | $16,700 |
| 2019 | $2,462 | $21,020 | $4,200 | $16,820 |
| 2018 | $2,420 | $2,835 | $2,835 | $0 |
| 2017 | $336 | $2,940 | $2,940 | $0 |
Property History
| Date | Event | Price | Change | Sq Ft Price |
|---|---|---|---|---|
| 02/26/2025 02/26/25 | Price Changed | $350,000 | -4.1% | $470 / Sq Ft |
| 02/01/2025 02/01/25 | For Sale | $365,000 | +40.4% | $491 / Sq Ft |
| 06/12/2020 06/12/20 | Sold | $259,950 | 0.0% | $349 / Sq Ft |
| 05/16/2020 05/16/20 | Pending | -- | -- | -- |
| 05/12/2020 05/12/20 | Price Changed | $259,950 | -3.7% | $349 / Sq Ft |
| 05/03/2020 05/03/20 | Price Changed | $269,900 | 0.0% | $363 / Sq Ft |
| 04/25/2020 04/25/20 | For Sale | $270,000 | 0.0% | $363 / Sq Ft |
| 04/16/2018 04/16/18 | Rented | $1,250 | 0.0% | -- |
| 03/21/2018 03/21/18 | Under Contract | -- | -- | -- |
| 03/08/2018 03/08/18 | For Rent | $1,250 | 0.0% | -- |
| 05/15/2017 05/15/17 | Rented | $1,250 | 0.0% | -- |
| 04/29/2017 04/29/17 | Under Contract | -- | -- | -- |
| 04/21/2017 04/21/17 | Off Market | $1,250 | -- | -- |
| 04/07/2017 04/07/17 | For Rent | $1,250 | 0.0% | -- |
| 02/23/2017 02/23/17 | Sold | $240,250 | +1.4% | $320 / Sq Ft |
| 06/11/2016 06/11/16 | Pending | -- | -- | -- |
| 06/01/2016 06/01/16 | For Sale | $237,000 | -- | $316 / Sq Ft |
Deed History
| Date | Type | Sale Price | Title Company |
|---|---|---|---|
| Warranty Deed | $259,950 | Driggs Title Agency Inc | |
| Cash Sale Deed | $240,250 | Chicago Title Agency Inc |
Mortgage History
| Date | Status | Loan Amount | Loan Type |
|---|---|---|---|
| Open | $233,955 | New Conventional |
Similar Homes in the area
Source: Arizona Regional Multiple Listing Service (ARMLS)
MLS Number: 6814104
APN: 111-36-162
- 1130 N 2nd St Unit 103
- 1130 N 2nd St Unit 413
- 1130 N 2nd St Unit 313
- 200 W Portland St Unit 820
- 200 W Portland St Unit 322
- 200 W Portland St Unit 821
- 200 W Portland St Unit 1222
- 200 W Portland St Unit 324
- 200 W Portland St Unit 1217
- 200 W Portland St Unit 1312
- 200 W Portland St Unit 715
- 200 W Portland St Unit 1011
- 200 W Portland St Unit 614
- 1326 N Central Ave Unit 203
- 1326 N Central Ave Unit 416
- 1326 N Central Ave Unit 201
- 100 W Portland St Unit 306
- 100 W Portland St Unit 401
- 541 E Ames Place
- 845 N 2nd Ave

