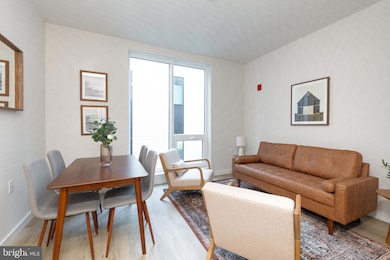1130 N Delaware Ave Unit 403 Philadelphia, PA 19125
Fishtown NeighborhoodHighlights
- New Construction
- Traditional Architecture
- 1 Car Garage
- 0.45 Acre Lot
- Central Heating and Cooling System
- 3-minute walk to Penn Treaty Park
About This Home
Introducing The Rope House! Now offering 3 months free on a 15+ month lease (list price reflects net rent with leasing special / base rent is $1800/month). Discover the epitome of modern living in this stunning brand-new construction building, perfectly located in vibrant Fishtown across from Penn Treaty Park. Situated on the 4rd floor, this sleek and sophisticated 1 bedroom/1 bathroom unit boasts floor-to-ceiling windows that flood the space with natural light.?Step into a thoughtfully designed galley kitchen that showcases high-end finishes, including quartz stone countertops and soft-close, flush-mounted modern cabinetry. Equipped with brand-new stainless-steel appliances—a range, refrigerator, microwave, dishwasher, and garbage disposal—this kitchen is as functional as it is stylish, offering plenty of storage and workspace for all your culinary needs. Across from the kitchen is a spacious closet with additional pantry shelving, extra storage, and convenient laundry area.
The open living area leads to a sizable bedroom with ample closet space, and adjacent bathroom, creating a perfect balance of comfort and functionality. The luxurious full bathroom comes equipped with a standing shower, sleek vanity, and modern finishes.
Living at the Rope House means more than just having a beautiful apartment—it’s a lifestyle. This building offers incredible community features, including:
* State-of-the-Art Fitness Center: Equipped with Peloton bikes, Pilates reformers, treadmills, rowers, cross-training machines, and dumbbells up to 100 lbs.
* Pet-Friendly Perks: Pamper your furry friend with a complimentary Dog Spa, featuring wash tubs and treats, as well as a convenient Pet Rest Stop for late-night walks.
* Social Spaces: Enjoy the stylish lobby with a fireplace lounge, complimentary coffee station, co-working areas, multiple outdoor spaces, and even a speakeasy.
* On-Site Convenience: Access Amazon lockers and a marketplace store right in the building.?
Nestled in the heart of Fishtown, this apartment offers unmatched convenience to some of the city’s best dining, shopping, and nightlife. You’ll be just steps away from local favorites like Front Street Café, Garage, Frankford Hall, Middle Child Clubhouse, Milkcrate Café, and more.
This home combines high-end design, stunning views, and unbeatable amenities, making it a standout in the Fishtown rental market. Schedule your tour today and experience a new standard of urban living!
Condo Details
Home Type
- Condominium
Year Built
- Built in 2025 | New Construction
Parking
- Assigned Parking Garage Space
- Side Facing Garage
Home Design
- 566 Sq Ft Home
- Traditional Architecture
- Masonry
Bedrooms and Bathrooms
- 1 Main Level Bedroom
- 1 Full Bathroom
Utilities
- Central Heating and Cooling System
- Electric Water Heater
Additional Features
- Washer and Dryer Hookup
- Accessible Elevator Installed
- Property is in excellent condition
Listing and Financial Details
- Residential Lease
- Security Deposit $1,000
- Tenant pays for electricity, water, parking fee
- No Smoking Allowed
- 12-Month Min and 18-Month Max Lease Term
- Available 6/1/25
- Assessor Parcel Number 884019070
Community Details
Overview
- Mid-Rise Condominium
- Fishtown Subdivision
- Property has 7 Levels
Pet Policy
- Pet Deposit Required
- Dogs and Cats Allowed
Map
Source: Bright MLS
MLS Number: PAPH2430516
- 207 E Allen St Unit 8
- 963 Shackamaxon St Unit 4
- 327 E Allen St Unit 1
- 327 E Allen St Unit 2
- 159 E Allen St Unit 2
- 143 E Allen St
- 135 E Allen St
- 118 E Allen St
- 1102 E Columbia Ave
- 1112 Shackamaxon St Unit B
- 240-42 E Girard Ave
- 248 E Girard Ave
- 1125 E Columbia Ave Unit 302
- 1029 Earl St
- 448 E Wildey St
- 243 E Girard Ave
- 1133 E Dunton St
- 1115 Earl St
- 1118 E Dunton St
- 29 W Wildey St Unit 1







