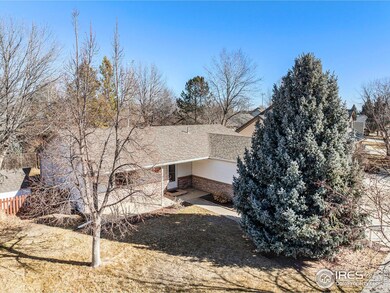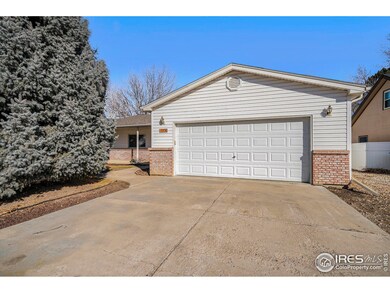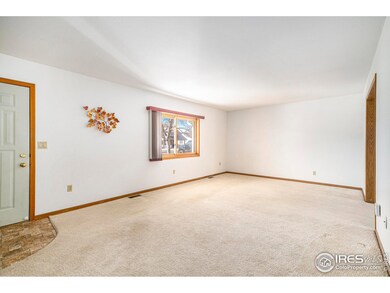
1130 Navajo Place Berthoud, CO 80513
Highlights
- Open Floorplan
- No HOA
- Eat-In Kitchen
- Deck
- 2 Car Attached Garage
- 3-minute walk to Dog Park
About This Home
As of March 2025You don't want to miss this one! This spacious Ranch Style home has a large living room, great for entertaining. It opens up to your dining and kitchen area with lots of room for everyone! The kitchen boasts a good number of cabinets for ample storage. This home offers 3 generous bedrooms and 2 bathrooms, including a private primary bathroom. The backyard has room to garden with the garden shed off to the side of the house. Fully fenced to keep fido safe, while you enjoy the deck. In the basement you will find a large family room, great for the kids to hang with their friends. Along with a bedroom and bathroom. There is a large storage area with shelves as well as the mechanical room. There is so much storage in this home. New furnace in 2020 & the carpets have been professionally cleaned. NO HOA or Metro Tax. This home is part of an estate and is being sold as is. Close to schools and Parks
Home Details
Home Type
- Single Family
Est. Annual Taxes
- $2,553
Year Built
- Built in 1994
Lot Details
- 7,734 Sq Ft Lot
- Fenced
- Level Lot
- Sprinkler System
Parking
- 2 Car Attached Garage
Home Design
- Wood Frame Construction
- Composition Roof
- Vinyl Siding
Interior Spaces
- 2,830 Sq Ft Home
- 1-Story Property
- Open Floorplan
- Double Pane Windows
- Window Treatments
- Dining Room
- Basement Fills Entire Space Under The House
- Washer and Dryer Hookup
Kitchen
- Eat-In Kitchen
- Electric Oven or Range
- Self-Cleaning Oven
- Freezer
- Dishwasher
- Disposal
Flooring
- Carpet
- Linoleum
Bedrooms and Bathrooms
- 4 Bedrooms
- Primary Bathroom is a Full Bathroom
Outdoor Features
- Deck
- Outdoor Storage
Schools
- Berthoud Elementary School
- Turner Middle School
- Berthoud High School
Utilities
- Forced Air Heating System
- High Speed Internet
- Satellite Dish
- Cable TV Available
Community Details
- No Home Owners Association
- Berthoud Heights West Subdivision
Listing and Financial Details
- Assessor Parcel Number R1417851
Map
Home Values in the Area
Average Home Value in this Area
Property History
| Date | Event | Price | Change | Sq Ft Price |
|---|---|---|---|---|
| 03/14/2025 03/14/25 | Sold | $538,000 | -1.8% | $190 / Sq Ft |
| 02/13/2025 02/13/25 | Pending | -- | -- | -- |
| 02/07/2025 02/07/25 | For Sale | $548,000 | -- | $194 / Sq Ft |
Tax History
| Year | Tax Paid | Tax Assessment Tax Assessment Total Assessment is a certain percentage of the fair market value that is determined by local assessors to be the total taxable value of land and additions on the property. | Land | Improvement |
|---|---|---|---|---|
| 2025 | $2,553 | $37,908 | $3,229 | $34,679 |
| 2024 | $2,553 | $37,908 | $3,229 | $34,679 |
| 2022 | $2,059 | $28,419 | $3,350 | $25,069 |
| 2021 | $2,117 | $29,236 | $3,446 | $25,790 |
| 2020 | $2,087 | $28,914 | $3,446 | $25,468 |
| 2019 | $2,027 | $28,914 | $3,446 | $25,468 |
| 2018 | $1,708 | $24,580 | $3,470 | $21,110 |
| 2017 | $1,506 | $24,580 | $3,470 | $21,110 |
| 2016 | $1,237 | $21,811 | $3,837 | $17,974 |
| 2015 | $1,232 | $21,810 | $3,840 | $17,970 |
| 2014 | $985 | $18,560 | $3,840 | $14,720 |
Mortgage History
| Date | Status | Loan Amount | Loan Type |
|---|---|---|---|
| Previous Owner | $142,500 | No Value Available | |
| Previous Owner | $50,000 | Credit Line Revolving |
Deed History
| Date | Type | Sale Price | Title Company |
|---|---|---|---|
| Personal Reps Deed | $538,000 | None Listed On Document | |
| Warranty Deed | $155,900 | Stewart Title | |
| Warranty Deed | $150,700 | Stewart Title | |
| Warranty Deed | $30,700 | -- |
Similar Homes in Berthoud, CO
Source: IRES MLS
MLS Number: 1025799
APN: 94232-21-015
- 207 Sioux Dr
- 1059 Spartan Ave
- 1051 Spartan Ave
- 1047 Spartan Ave
- 1121 Jefferson Dr
- 1043 Spartan Ave
- 1039 Spartan Ave
- 517 Hillsview Dr
- 521 Hillsview Dr
- 1141 Blue Bell Rd
- 899 Winding Brook Dr
- 1013 Gabriella Ln
- 744 S 10th St
- 1011 Mountain Ave
- 932 Welch Ave
- 560 S 9th St
- 719 Marshall Place
- 644 Munson Ct
- 614 Munson Ct
- 692 Biscayne Ct






