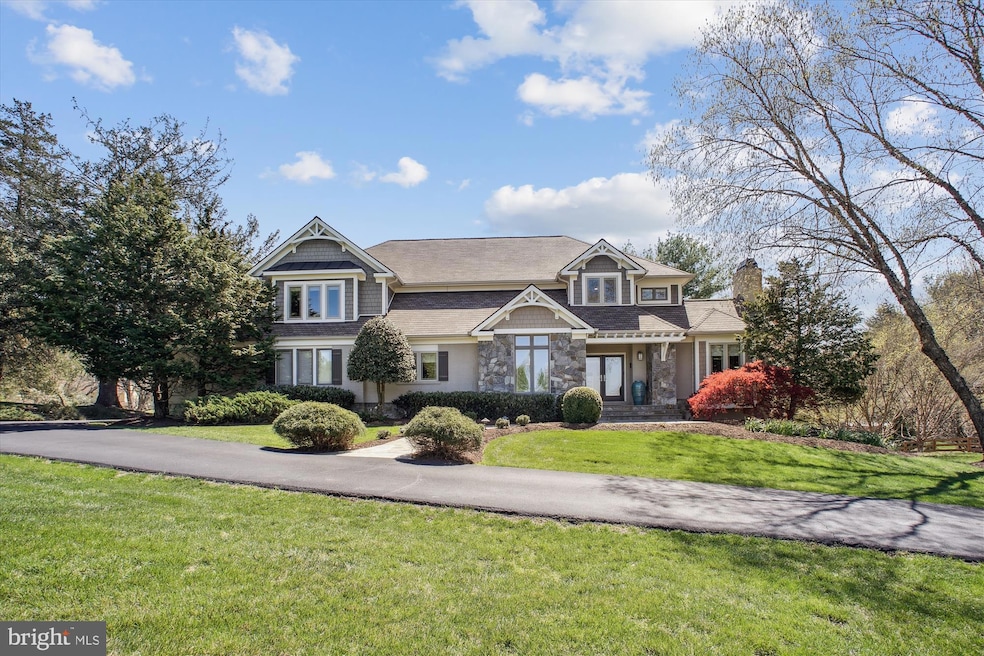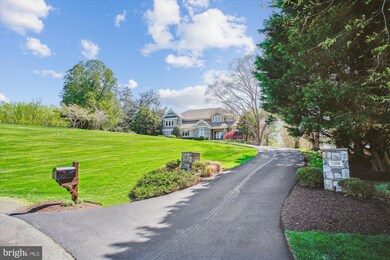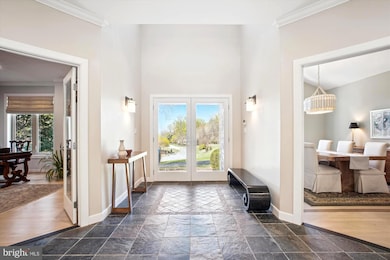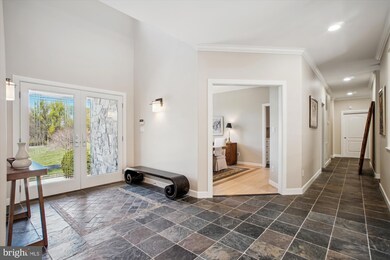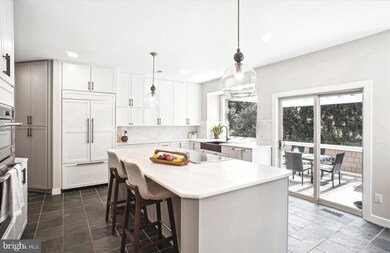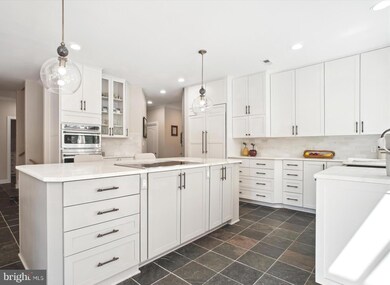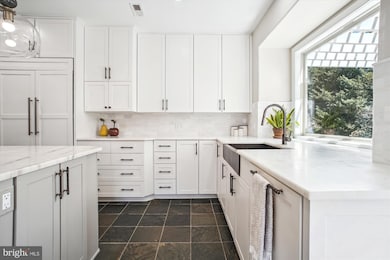
11300 Antrim Ct Great Falls, VA 22066
Estimated payment $13,424/month
Highlights
- Fitness Center
- Home Theater
- Open Floorplan
- Great Falls Elementary School Rated A
- Eat-In Gourmet Kitchen
- Craftsman Architecture
About This Home
Welcome to 11300 Antrim Court, where location, luxury, and lifestyle converge. This custom-built craftsman home nestled on a high knoll offers gorgeous sunsets & views of mountains in the distance.The unique architecture provides a wonderful balance of open living and private spaces, making the 6500+ finished sq ft feel spacious and yet comfortable for everyday living. The newly renovated gourmet kitchen (2023) is a perfect entertaining spot- gorgeous marble counters, custom copper farmhouse sink, and an expansive island- no details have been overlooked. Cooks will love the state-of-the-art Thermador Freedom induction cooktop, Jenn Aire Obsidian cabinet fridge, Cafe wall ovens, Bosch dishwasher. The kitchen flows into a large great room- the gas fireplace w/blower keeps the room warm & cozy. Steps away, French doors open to the office/library, a second fireplace & built-in bookcases. Enjoy the convenience of a main-level guest bedroom with a full bath and appreciate the practicality of the mudroom, shoe closet off the garage, and large first-floor laundry room. A maple staircase leads to the primary suite, a private retreat with expansive windows, sitting nook, 2 walk-in closets, and an updated spa-like bath. Down the hall, you'll find 3 additional generous-sized bedrooms and 2 updated full baths.Heading to the light-filled basement, discover an amazing entertainment space- movie room, wet bar with fridge & icemaker, workout room with padded floors & a wall of mirrors. Sliding glass doors lead to a peaceful flagstone patio, a perfect spot for morning coffee. Don't miss the large bedroom with enormous walk-in closet and private full bath for visiting friends or relatives or a live-in nanny/helper. There is also room for plenty of storage on this level.The three-door garage fits 3 SUVs with space to open all the doors! & includes built-in cabinetry, a sink, and work area. New remote-capable openers make deliveries a breeze. Mature Holly and Cyprus trees frame the house, and the 1.74-acre lot is large enough for soccer practice or a private pool. An electric fence keeps your furry friends close to home, while new landscape lighting highlights the home's gorgeous exterior features at night. ****The house has public water, sewer, and gas!- a rare treat in Great Falls!Located in Fairfax County, the home is assigned to sought-after Great Falls Elementary, Cooper Middle, and Langley High Schools. Residents of Lowes Island Estates have access to all the Cascades amenities (5 pools, tennis and pickleball courts, fitness center—a pool, playground, & tennis court are located just steps away from the house). Golf lovers—this neighborhood enjoys exclusive golf cart access to Trump National Golf Club, where members enjoy gorgeous fairways and facilities. like vacationing at home? Seneca Regional Park stretches out just behind the house with miles of walking trails and a short path to the Potomac River. With easy access to points both east and west, you can enjoy Reston Town Center restaurants, shopping & metro, shopping at Tyson's Corner & Leesburg Outlets. Spend Saturday enjoying a local winery or catching a show at nearby Wolf Trap Performing Arts Center. Great Falls is a wonderful community offering annual art tours, musicians, family-friendly movies & holiday celebrations on the Green in Great Falls Village, access to miles of parks and hiking trails along the Potomac and Great Falls Park. This is the opportunity & lifestyle you have been waiting for. The home has been lovingly updated. A full list is in the documents- some include: (2025) maple stairs/floors, carpet, water heater, fireplace blower; (2024) landscape lighting, powder room, primary bath update; (2023) kitchen appliances/counters & cabinet update; (2022) furnace both zones/humidifier & insulation; (2021-2023)updated baths; (2019)architectural roof, windows, pergola, Hardiplank, Azek trim.Listing agent is the homeowner.
Open House Schedule
-
Saturday, April 26, 20251:00 to 4:00 pm4/26/2025 1:00:00 PM +00:004/26/2025 4:00:00 PM +00:00Add to Calendar
-
Sunday, April 27, 20251:00 to 3:00 pm4/27/2025 1:00:00 PM +00:004/27/2025 3:00:00 PM +00:00Add to Calendar
Home Details
Home Type
- Single Family
Est. Annual Taxes
- $19,599
Year Built
- Built in 1999
Lot Details
- 1.74 Acre Lot
- Cul-De-Sac
- Northwest Facing Home
- Sprinkler System
- Property is in excellent condition
- Property is zoned 100
HOA Fees
- $98 Monthly HOA Fees
Parking
- 3 Car Direct Access Garage
- Parking Storage or Cabinetry
- Side Facing Garage
- Garage Door Opener
- Driveway
Home Design
- Craftsman Architecture
- Brick Exterior Construction
- Block Foundation
- Architectural Shingle Roof
- Stone Siding
- HardiePlank Type
- Chimney Cap
- Masonry
Interior Spaces
- Property has 3 Levels
- Open Floorplan
- Central Vacuum
- Crown Molding
- Vaulted Ceiling
- Ceiling Fan
- Recessed Lighting
- 2 Fireplaces
- Awning
- Window Treatments
- Casement Windows
- Window Screens
- Double Door Entry
- Sliding Doors
- Great Room
- Family Room Off Kitchen
- Formal Dining Room
- Home Theater
- Den
- Recreation Room
- Home Gym
- Fire Sprinkler System
Kitchen
- Eat-In Gourmet Kitchen
- Butlers Pantry
- Built-In Self-Cleaning Double Oven
- Electric Oven or Range
- Down Draft Cooktop
- Built-In Microwave
- Ice Maker
- Dishwasher
- Kitchen Island
- Upgraded Countertops
- Disposal
Flooring
- Engineered Wood
- Carpet
- Tile or Brick
- Slate Flooring
Bedrooms and Bathrooms
- En-Suite Bathroom
- Walk-In Closet
- Solar Tube
Laundry
- Laundry Room
- Laundry on main level
- Electric Front Loading Dryer
- Front Loading Washer
Finished Basement
- Walk-Out Basement
- Basement Fills Entire Space Under The House
Eco-Friendly Details
- Energy-Efficient Appliances
Outdoor Features
- Deck
- Patio
- Exterior Lighting
Schools
- Great Falls Elementary School
- Cooper Middle School
- Langley High School
Utilities
- Forced Air Zoned Cooling and Heating System
- Natural Gas Water Heater
Listing and Financial Details
- Tax Lot 6
- Assessor Parcel Number 0022 03020006
Community Details
Overview
- Association fees include common area maintenance, management, pool(s), recreation facility, trash
- Cascades Community Association
- Built by West Homes
- Estates At Lowes Subdivision, Custom Home Floorplan
- Property Manager
Amenities
- Community Center
- Party Room
Recreation
- Tennis Courts
- Community Playground
- Fitness Center
- Community Pool
- Jogging Path
Map
Home Values in the Area
Average Home Value in this Area
Tax History
| Year | Tax Paid | Tax Assessment Tax Assessment Total Assessment is a certain percentage of the fair market value that is determined by local assessors to be the total taxable value of land and additions on the property. | Land | Improvement |
|---|---|---|---|---|
| 2024 | $18,589 | $1,604,560 | $741,000 | $863,560 |
| 2023 | $17,814 | $1,578,560 | $715,000 | $863,560 |
| 2022 | $17,777 | $1,554,630 | $708,000 | $846,630 |
| 2021 | $15,177 | $1,293,300 | $616,000 | $677,300 |
| 2020 | $14,925 | $1,261,050 | $616,000 | $645,050 |
| 2019 | $15,244 | $1,288,020 | $616,000 | $672,020 |
| 2018 | $14,661 | $1,274,840 | $616,000 | $658,840 |
| 2017 | $15,844 | $1,364,680 | $616,000 | $748,680 |
| 2016 | $16,636 | $1,435,970 | $616,000 | $819,970 |
| 2015 | $15,394 | $1,379,360 | $616,000 | $763,360 |
| 2014 | $14,729 | $1,322,800 | $586,000 | $736,800 |
Property History
| Date | Event | Price | Change | Sq Ft Price |
|---|---|---|---|---|
| 04/24/2025 04/24/25 | For Sale | $2,095,000 | +61.2% | $320 / Sq Ft |
| 12/05/2019 12/05/19 | Sold | $1,300,000 | -1.9% | $182 / Sq Ft |
| 08/15/2019 08/15/19 | For Sale | $1,325,000 | -- | $185 / Sq Ft |
Deed History
| Date | Type | Sale Price | Title Company |
|---|---|---|---|
| Deed | $1,300,000 | Key Title | |
| Deed | $900,000 | -- |
Mortgage History
| Date | Status | Loan Amount | Loan Type |
|---|---|---|---|
| Open | $200,000 | Credit Line Revolving | |
| Closed | $100,000 | Credit Line Revolving | |
| Open | $765,600 | New Conventional | |
| Closed | $817,000 | New Conventional | |
| Previous Owner | $514,000 | New Conventional | |
| Previous Owner | $600,000 | New Conventional |
Similar Homes in the area
Source: Bright MLS
MLS Number: VAFX2233784
APN: 0022-03020006
- 101 Chimney Ridge Place
- 20366 Fallsway Terrace
- 47748 Allegheny Cir
- 47825 Scotsborough Square
- 47799 Scotsborough Square
- 20366 Clover Field Terrace
- 322 Canterwood Ln
- 20496 Tappahannock Place
- 326 Canterwood Ln
- 20656 Sound Terrace
- 20393 Dunkirk Square
- 47702 Bowline Terrace
- 47712 League Ct
- 47635 Weatherburn Terrace Unit 57
- 47580 Royal Burnham Terrace
- 20401 Stillhouse Branch Place
- 500 Seneca Green Way
- 47616 Watkins Island Square
- 494 Saint Ives Rd
- 47424 River Crest St
