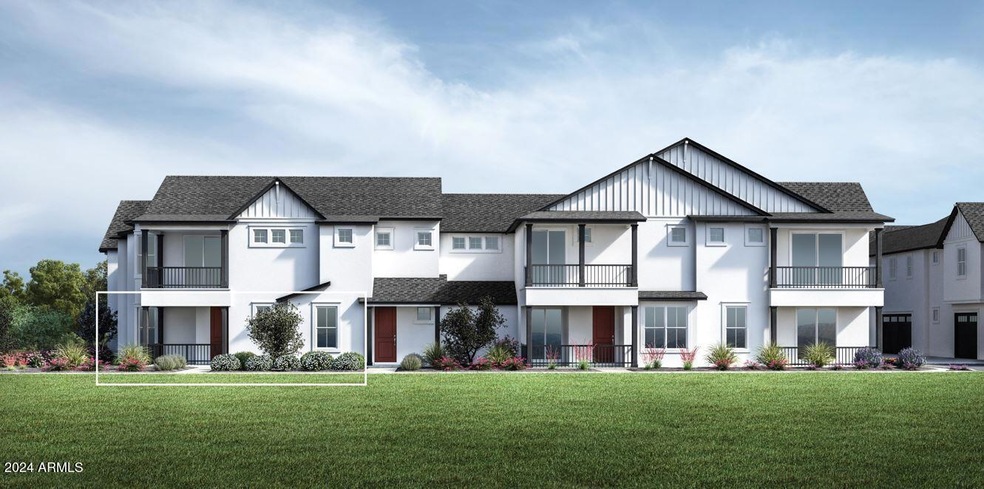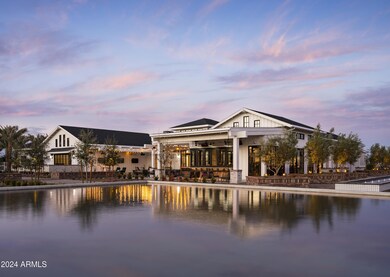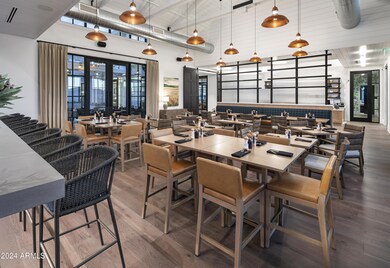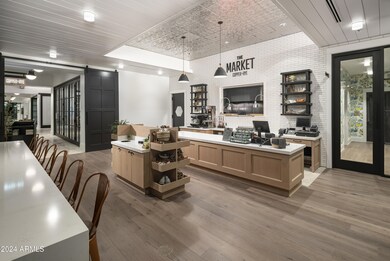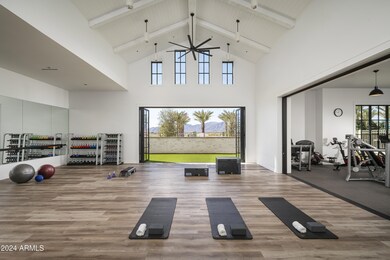
11300 N Casa Dega Dr Unit 1017 Surprise, AZ 85388
Highlights
- Golf Course Community
- Fitness Center
- Clubhouse
- Sonoran Heights Middle School Rated A-
- Gated with Attendant
- Heated Community Pool
About This Home
As of February 2025This charming farmhouse exudes curb appeal. Featuring stunning finishes throughout, the home creates a cohesive and cozy atmosphere. Upon entry, you are greeted by an abundance of natural light and an open-concept floor plan, sure to make you feel right at home. From the cultured marble to the neutral finishes, every element ties together to create a truly beautiful home that you can be proud of. The kitchen offers ample storage and stainless-steel appliances, ideal for cooking or baking. The primary bedroom provides plenty of space for relaxation, along with a spa-like bathroom and a large closet. The secondary bedrooms also offer generous space. If you're looking for activities outside the home, head over to the spa, golf course, restaurant, gym, or pools.
Property Details
Home Type
- Condominium
Est. Annual Taxes
- $119
Year Built
- Built in 2024
HOA Fees
- $670 Monthly HOA Fees
Parking
- 2 Car Garage
- Common or Shared Parking
Home Design
- Brick Exterior Construction
- Wood Frame Construction
- Composition Roof
- Stucco
Interior Spaces
- 1,315 Sq Ft Home
- 1-Story Property
- Double Pane Windows
- ENERGY STAR Qualified Windows with Low Emissivity
- Washer and Dryer Hookup
Kitchen
- Eat-In Kitchen
- Built-In Microwave
Flooring
- Carpet
- Tile
Bedrooms and Bathrooms
- 2 Bedrooms
- 2 Bathrooms
- Dual Vanity Sinks in Primary Bathroom
Schools
- Sonoran Heights Middle School
- Shadow Ridge High School
Utilities
- Refrigerated Cooling System
- Heating Available
Additional Features
- Covered patio or porch
- Desert faces the front of the property
Listing and Financial Details
- Tax Lot 1017
- Assessor Parcel Number 502-12-508
Community Details
Overview
- Association fees include roof repair, sewer, ground maintenance, street maintenance, front yard maint, trash, water, roof replacement, maintenance exterior
- Sterling Grove Association, Phone Number (480) 921-7500
- Association Phone (480) 921-7500
- Built by Toll Brothers
- Toll At Prasada Unit Q Phase 1 Condominium Subdivision
Amenities
- Clubhouse
- Recreation Room
Recreation
- Golf Course Community
- Tennis Courts
- Pickleball Courts
- Fitness Center
- Heated Community Pool
- Community Spa
- Bike Trail
Security
- Gated with Attendant
Map
Home Values in the Area
Average Home Value in this Area
Property History
| Date | Event | Price | Change | Sq Ft Price |
|---|---|---|---|---|
| 02/26/2025 02/26/25 | Sold | $373,995 | -9.2% | $284 / Sq Ft |
| 01/12/2025 01/12/25 | Pending | -- | -- | -- |
| 12/20/2024 12/20/24 | Price Changed | $412,000 | 0.0% | $313 / Sq Ft |
| 12/14/2024 12/14/24 | For Sale | $411,995 | -- | $313 / Sq Ft |
Similar Homes in Surprise, AZ
Source: Arizona Regional Multiple Listing Service (ARMLS)
MLS Number: 6794585
- 11300 N Casa Dega Dr Unit 1027
- 11300 N Casa Dega Dr Unit 1047
- 11300 N Casa Dega Dr Unit 1044
- 11300 N Casa Dega Dr Unit 1006
- 11300 N Casa Dega Dr Unit 1020
- 11300 N Casa Dega Dr Unit 1069
- 11300 N Casa Dega Dr Unit 1025
- 16824 W Hope Dr
- 16823 W Hope Dr
- 16807 W Hope Dr
- 16800 W Hope Dr
- 16792 W Hope Dr
- 16791 W Yucatan Dr
- 16768 W Hope Dr
- 16778 W Yucatan Dr
- 17041 W Shangri la Rd
- 17067 W Shangri la Rd
- 17068 W Shangri la Rd
- 11651 N 169th Ave
- 16658 W Mescal St
