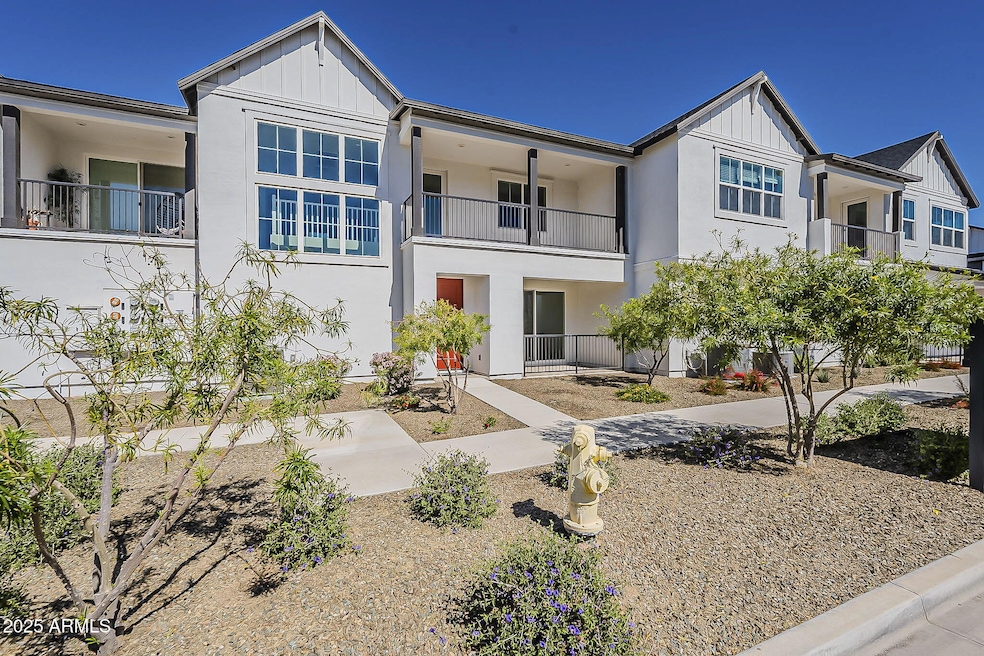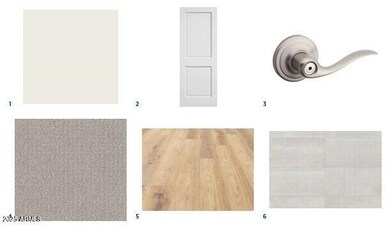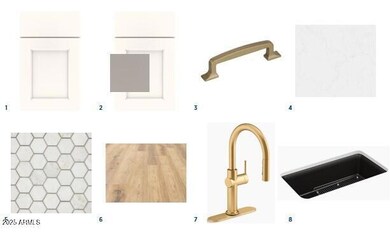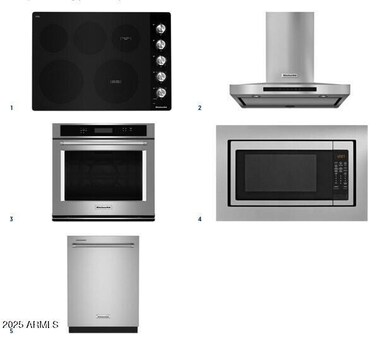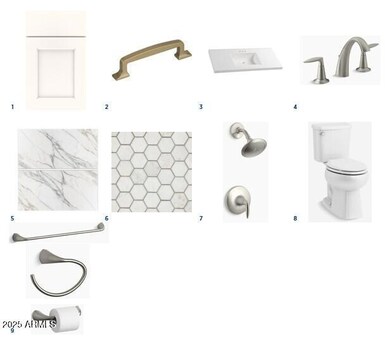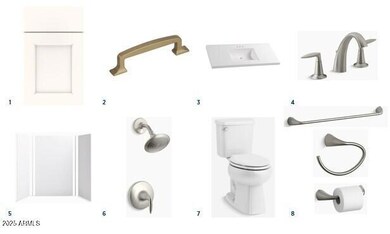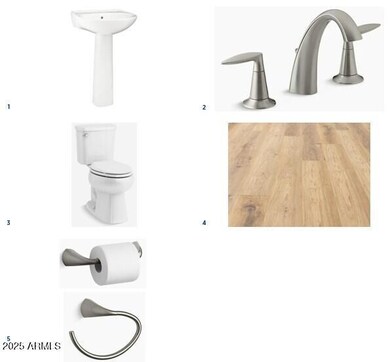
11300 N Casa Dega Dr Unit 1044 Surprise, AZ 85388
Estimated payment $3,331/month
Highlights
- Golf Course Community
- Horses Allowed On Property
- Gated with Attendant
- Sonoran Heights Middle School Rated A-
- Fitness Center
- Two Primary Bathrooms
About This Home
Light and bright, this upgraded condo features a modern design and premium finishes throughout. The chef's kitchen boasts KitchenAid appliances, crisp white cabinetry, quartz countertops, and brass hardware for a touch of elegance. Enjoy two spacious primary bedrooms, each with its own dual-sink en-suite bath, designed for comfort and privacy. Set in a gated community with resort-style amenities, including a restaurant, spa, gym, pools, and golf, this home blends everyday luxury with vacation vibes. Don't miss this opportunity to own a stylish, move-in-ready home in a highly desirable location!
Townhouse Details
Home Type
- Townhome
Est. Annual Taxes
- $119
Year Built
- Built in 2024
Lot Details
- 1,251 Sq Ft Lot
- Desert faces the front of the property
HOA Fees
- $670 Monthly HOA Fees
Parking
- 2 Car Garage
- Common or Shared Parking
Home Design
- Wood Frame Construction
- Composition Roof
- Stucco
Interior Spaces
- 1,854 Sq Ft Home
- 2-Story Property
- Ceiling height of 9 feet or more
- Double Pane Windows
- ENERGY STAR Qualified Windows with Low Emissivity
- Vinyl Clad Windows
- Washer and Dryer Hookup
Kitchen
- Eat-In Kitchen
- Breakfast Bar
- Built-In Microwave
- Kitchen Island
Flooring
- Carpet
- Tile
- Vinyl
Bedrooms and Bathrooms
- 2 Bedrooms
- Primary Bedroom on Main
- Two Primary Bathrooms
- 2.5 Bathrooms
- Dual Vanity Sinks in Primary Bathroom
Schools
- Sonoran Heights Middle School
- Shadow Ridge High School
Utilities
- Cooling Available
- Heating Available
Additional Features
- Balcony
- Horses Allowed On Property
Listing and Financial Details
- Tax Lot 1044
- Assessor Parcel Number 502-12-535
Community Details
Overview
- Association fees include roof repair, sewer, pest control, ground maintenance, front yard maint, trash, water, maintenance exterior
- Sterling Grove HOA, Phone Number (623) 440-8537
- Association Phone (623) 440-8537
- Built by Toll Brothers
- Toll At Prasada Unit Q Phase 1 Condominium Subdivision
Amenities
- Clubhouse
- Recreation Room
Recreation
- Golf Course Community
- Tennis Courts
- Fitness Center
- Heated Community Pool
- Community Spa
Security
- Gated with Attendant
Map
Home Values in the Area
Average Home Value in this Area
Property History
| Date | Event | Price | Change | Sq Ft Price |
|---|---|---|---|---|
| 03/22/2025 03/22/25 | For Sale | $475,000 | -- | $256 / Sq Ft |
Similar Homes in Surprise, AZ
Source: Arizona Regional Multiple Listing Service (ARMLS)
MLS Number: 6839801
- 11300 N Casa Dega Dr Unit 1027
- 11300 N Casa Dega Dr Unit 1047
- 11300 N Casa Dega Dr Unit 1006
- 11300 N Casa Dega Dr Unit 1020
- 11300 N Casa Dega Dr Unit 1069
- 11300 N Casa Dega Dr Unit 1058
- 11300 N Casa Dega Dr Unit 1025
- 16824 W Hope Dr
- 16823 W Hope Dr
- 16807 W Hope Dr
- 16800 W Hope Dr
- 16792 W Hope Dr
- 16791 W Yucatan Dr
- 16768 W Hope Dr
- 16778 W Yucatan Dr
- 17041 W Shangri la Rd
- 17067 W Shangri la Rd
- 17068 W Shangri la Rd
- 11651 N 169th Ave
- 16658 W Mescal St
