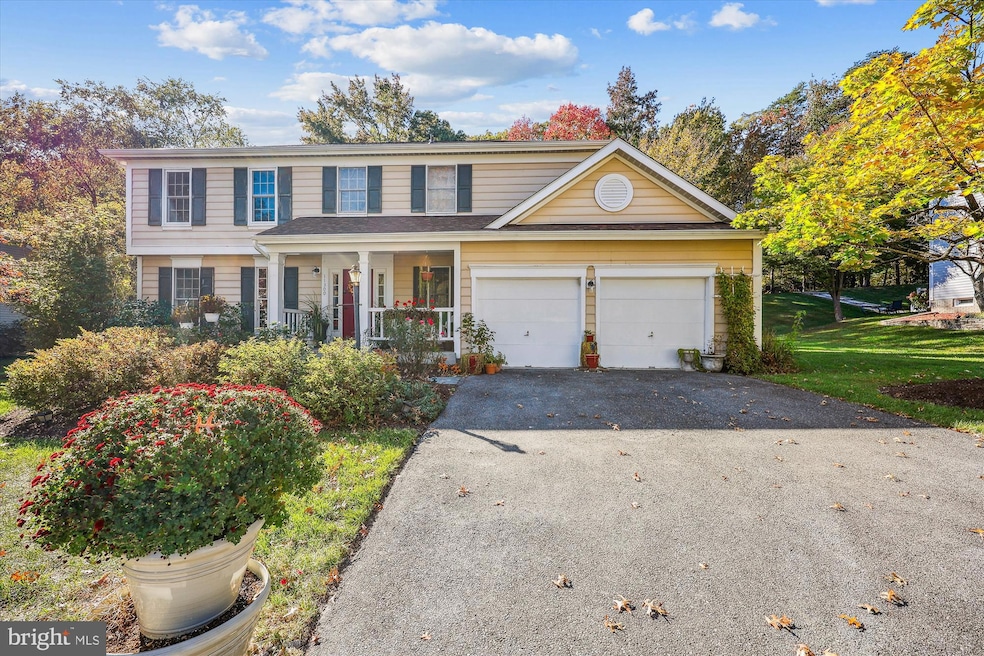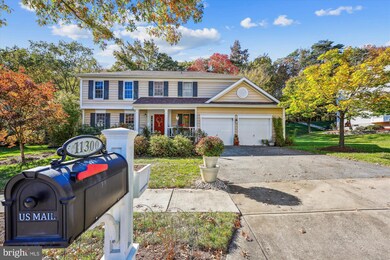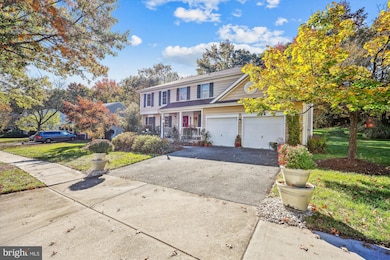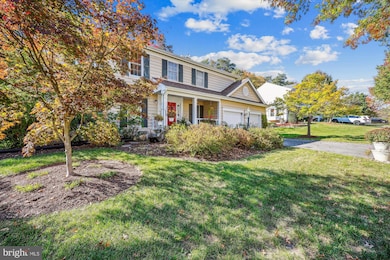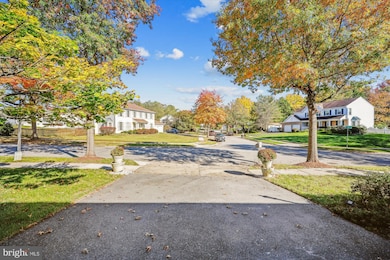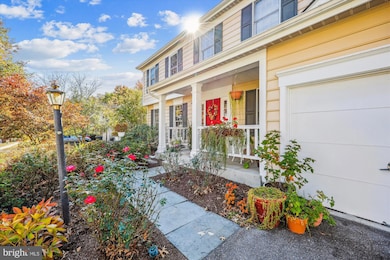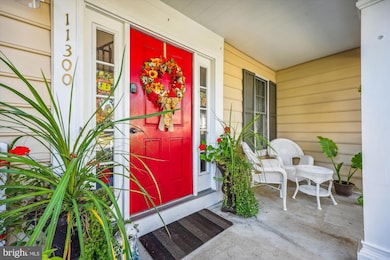
11300 Odell Farms Ct Beltsville, MD 20705
Konterra NeighborhoodHighlights
- Colonial Architecture
- Two Story Ceilings
- Wood Flooring
- Deck
- Backs to Trees or Woods
- Attic
About This Home
As of December 2024Welcome to this gorgeous 4 bedroom, 3.5 bath single-family home located in Beltsville in a double cul-de-sac development! Quiet and serene while backing to the Beltsville Agricultural Research Center, this home sits on a spacious .34 acres. There is an oversized wooden deck in the back great for entertaining and/or barbecuing. The roof is less than a year old with architechural shingles. Inside you will enter into a two level foyer and appreciate all the amazing wood flooring throughout the home. With a formal living room and dining room, this home has a lovely, spacious kitchen with stainless steel appliances, an island for additional prep space and eat in table space. The kitchen leads into a cozy family room including a wood burning fireplace and red brick hearth. Upstairs you will enjoy more beautiful wood flooring throughout. There are 4 bedrooms upstairs and a renovated master bath with a a large walk-in shower with built in seat. There is also a great soaking tub. The upstairs landing looks out over the two-story foyer entry. The lower level is fully finished and complete. There are recessed lights (as in other areas of the home) illuminating the fantastic rec room perfect for movie and game nights with friends and family. There is a separate utility room, and an additional room that can be used as a craft room or for guests with an extra bed. Freshly painted and detailed. This lovely home has a 2 car garage with built in shelving for storage. There is unique and cleverly designed mud room built by the owner. Open House on Sunday 11/3 at 11am-1pm. Come and see what could be your beautiful new home!
Home Details
Home Type
- Single Family
Est. Annual Taxes
- $8,082
Year Built
- Built in 1990
Lot Details
- 0.34 Acre Lot
- Cul-De-Sac
- Backs to Trees or Woods
- Property is in excellent condition
- Property is zoned RR
Parking
- 2 Car Attached Garage
- 4 Driveway Spaces
- Front Facing Garage
Home Design
- Colonial Architecture
- Frame Construction
- Architectural Shingle Roof
- Concrete Perimeter Foundation
Interior Spaces
- Property has 3 Levels
- Bar
- Two Story Ceilings
- Ceiling Fan
- Recessed Lighting
- Wood Burning Fireplace
- Fireplace With Glass Doors
- Brick Fireplace
- Double Pane Windows
- Family Room Off Kitchen
- Formal Dining Room
- Attic
Kitchen
- Eat-In Kitchen
- Built-In Self-Cleaning Oven
- Electric Oven or Range
- Range Hood
- Ice Maker
- Dishwasher
- Stainless Steel Appliances
- Kitchen Island
- Disposal
Flooring
- Wood
- Ceramic Tile
Bedrooms and Bathrooms
- 4 Bedrooms
- En-Suite Bathroom
- Walk-In Closet
- Soaking Tub
- Walk-in Shower
Laundry
- Laundry on lower level
- Electric Dryer
- Washer
Finished Basement
- Heated Basement
- Basement Fills Entire Space Under The House
- Connecting Stairway
- Interior and Exterior Basement Entry
- Sump Pump
Outdoor Features
- Deck
Schools
- Vansville Elementary School
- Martin Luther King Jr. Middle School
- High Point
Utilities
- Central Air
- Heat Pump System
- Vented Exhaust Fan
- Electric Water Heater
- Cable TV Available
Community Details
- Property has a Home Owners Association
- North Creek Farms Home Owners Association, Inc. HOA
- North Creek Farms Plat 1 Subdivision
Listing and Financial Details
- Tax Lot 5
- Assessor Parcel Number 17010013011
Map
Home Values in the Area
Average Home Value in this Area
Property History
| Date | Event | Price | Change | Sq Ft Price |
|---|---|---|---|---|
| 12/18/2024 12/18/24 | Sold | $655,000 | -3.0% | $188 / Sq Ft |
| 10/27/2024 10/27/24 | For Sale | $675,000 | -- | $193 / Sq Ft |
Tax History
| Year | Tax Paid | Tax Assessment Tax Assessment Total Assessment is a certain percentage of the fair market value that is determined by local assessors to be the total taxable value of land and additions on the property. | Land | Improvement |
|---|---|---|---|---|
| 2024 | $8,481 | $543,867 | $0 | $0 |
| 2023 | $7,848 | $501,333 | $0 | $0 |
| 2022 | $7,216 | $458,800 | $102,200 | $356,600 |
| 2021 | $7,048 | $447,533 | $0 | $0 |
| 2020 | $6,881 | $436,267 | $0 | $0 |
| 2019 | $6,713 | $425,000 | $101,100 | $323,900 |
| 2018 | $6,447 | $407,067 | $0 | $0 |
| 2017 | $6,180 | $389,133 | $0 | $0 |
| 2016 | -- | $371,200 | $0 | $0 |
| 2015 | $5,184 | $356,067 | $0 | $0 |
| 2014 | $5,184 | $340,933 | $0 | $0 |
Mortgage History
| Date | Status | Loan Amount | Loan Type |
|---|---|---|---|
| Previous Owner | $70,000 | Credit Line Revolving | |
| Previous Owner | $43,000 | Credit Line Revolving | |
| Previous Owner | $350,000 | New Conventional | |
| Previous Owner | $364,000 | Stand Alone Second |
Deed History
| Date | Type | Sale Price | Title Company |
|---|---|---|---|
| Deed | $655,000 | Rgs Title | |
| Deed | $655,000 | Rgs Title | |
| Deed | $655,000 | Rgs Title | |
| Deed | $368,617 | -- | |
| Deed | $206,200 | -- |
Similar Homes in Beltsville, MD
Source: Bright MLS
MLS Number: MDPG2130434
APN: 01-0013011
- 7603 Barkwood Ct
- 10644 Gross Ln
- 11714 Ellington Dr
- 11309 Broken Bow Ct
- 11431 Hawk Ridge Ct
- 11777 Old Baltimore Pike
- 11505 Old Baltimore Pike
- 12515 Rustic Rock Ln
- 7230 Brickyard Station Dr
- 12526 Adobe Alley
- 7108 Rowlock Alley
- 8705 Graystone Ln
- Lots 48-49 Highview Ave
- Lots 44-47 Highview Ave
- 12016 Montague Dr
- 11804 Montague Dr
- 7602 Whethersfield Place
- 12914 Rustic Rock Ln
- 4915 Lincoln Ave
- 9103 Erfurt Ct
