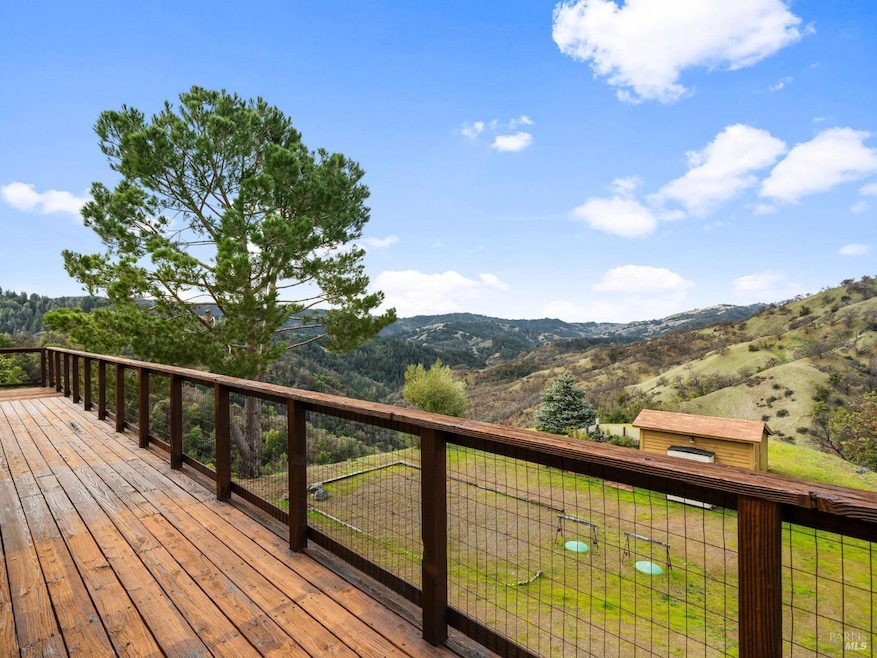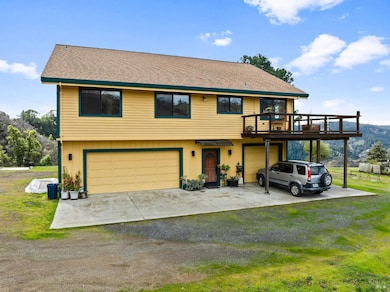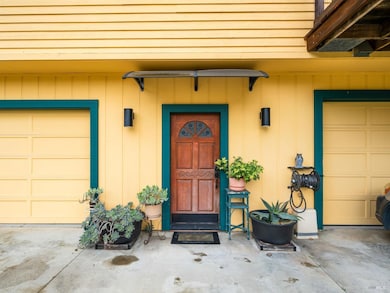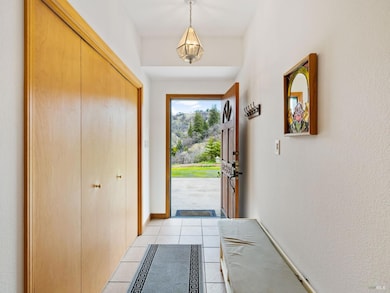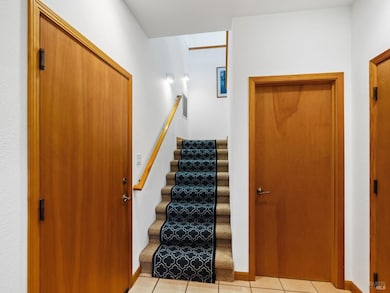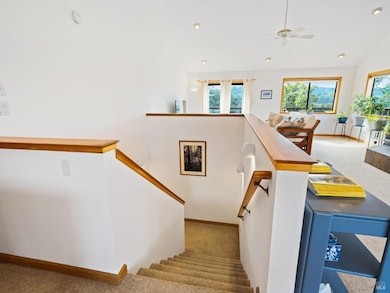
11300 Stewarts Point-Skaggs Springs Rd Geyserville, CA 95441
Estimated payment $5,456/month
Highlights
- Solar Power System
- 64 Acre Lot
- Cathedral Ceiling
- Panoramic View
- Secluded Lot
- Main Floor Primary Bedroom
About This Home
A Secluded Sanctuary with Breathtaking Views - If you crave peace, privacy, and natural beauty, this 64-acre retreat is the perfect escape. Perched atop rolling hills, this spacious 3-bedroom, 3-bathroom home offers panoramic vistas from nearly every angle. Bright dual-pane windows flood the home with natural light, while a wrap-around deck invites you to soak in the scenery with your morning coffee or evening glass of wine. Designed for year-round comfort, the home features central heating and air conditioning, ensuring a cozy atmosphere no matter the season. With solar power in place, you'll enjoy remarkably low PG&E bills while living sustainably. Two attached garages offer ample space for vehicles, storage, or creative pursuits. One includes an office and a full bathroom, making it an ideal setup for remote work or a private studio. Garden enthusiasts will appreciate the thoughtfully designed gopher-proofed garden area - perfect for cultivating fresh produce and vibrant blooms. Whether you're looking for a full-time retreat or a weekend getaway, you'll love the proximity to renowned wineries and the scenic waters of Lake Sonoma. This one-of-a-kind property isn't for everyone, but for the right person, it's a dream come true.
Home Details
Home Type
- Single Family
Year Built
- Built in 1991
Lot Details
- 64 Acre Lot
- Secluded Lot
- Low Maintenance Yard
Parking
- 4 Car Attached Garage
- 1 Carport Space
Property Views
- Panoramic
- Canyon
- Ridge
- Mountain
- Forest
Home Design
- Slab Foundation
- Composition Roof
Interior Spaces
- 2,220 Sq Ft Home
- 2-Story Property
- Cathedral Ceiling
- Wood Burning Fireplace
- Free Standing Fireplace
- Great Room
- Living Room with Attached Deck
- Combination Dining and Living Room
- Home Office
- Security Gate
Kitchen
- Gas Cooktop
- Microwave
- Dishwasher
- Tile Countertops
Flooring
- Carpet
- Laminate
- Tile
Bedrooms and Bathrooms
- 3 Bedrooms
- Primary Bedroom on Main
- Bathroom on Main Level
- 3 Full Bathrooms
- Tile Bathroom Countertop
Laundry
- Laundry on main level
- Laundry in Garage
- Dryer
- Washer
- 220 Volts In Laundry
Eco-Friendly Details
- Solar Power System
Outdoor Features
- Balcony
- Shed
Utilities
- Central Heating and Cooling System
- 220 Volts in Kitchen
- Propane
- Electric Water Heater
- Septic System
Listing and Financial Details
- Assessor Parcel Number 138-160-021-000
Map
Home Values in the Area
Average Home Value in this Area
Property History
| Date | Event | Price | Change | Sq Ft Price |
|---|---|---|---|---|
| 04/22/2025 04/22/25 | Price Changed | $829,000 | -12.6% | $373 / Sq Ft |
| 02/17/2025 02/17/25 | For Sale | $949,000 | -- | $427 / Sq Ft |
Similar Home in Geyserville, CA
Source: Bay Area Real Estate Information Services (BAREIS)
MLS Number: 325008632
- 11520 Skaggs Springs Rd
- 11250 Skaggs Springs Rd
- 9007 Stewarts Point-Skaggs Springs Rd
- 4901 Stewarts Point-Skaggs Springs Rd
- 13451 Rockpile Rd
- 8201 W Dry Creek Rd
- 8163 W Dry Creek Rd
- 8383 W Dry Creek Rd
- 8353 W Dry Creek Rd
- 5750 Chemise Rd
- 9451 Mill Creek Rd
- 5259 W Dry Creek Rd
- 6445 Mountain View Ranch Rd
- 2100 Big Ridge Rd
- 7011 Dry Creek Rd
- 25845 Dutcher Creek Rd
- 6225 W Dry Creek Rd
- 7777 Mill Creek Rd
- 8900 Mill Creek Rd
- 6165 W Dry Creek Rd
