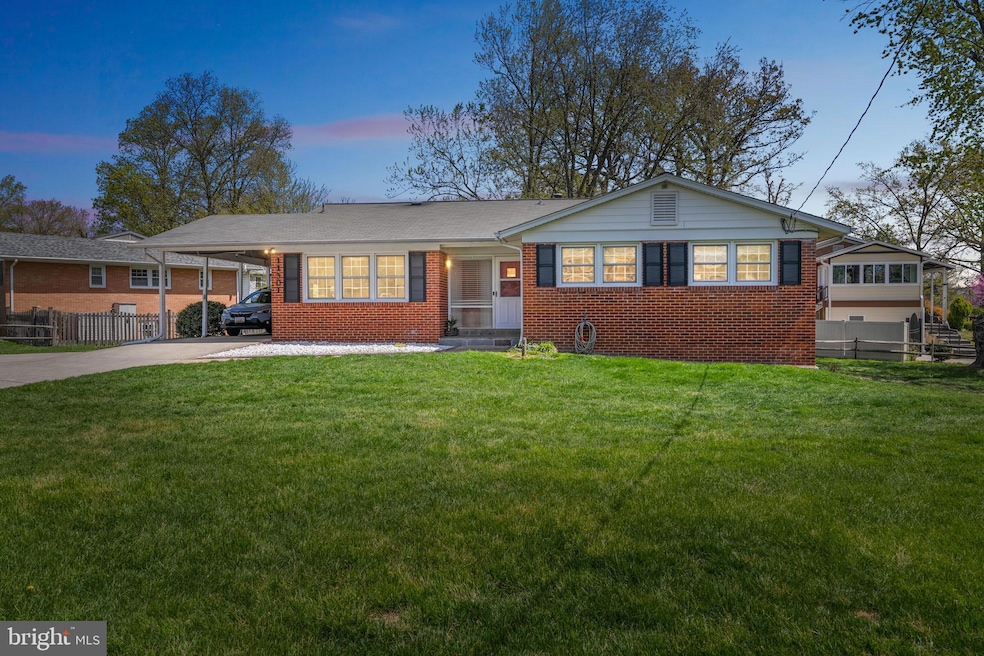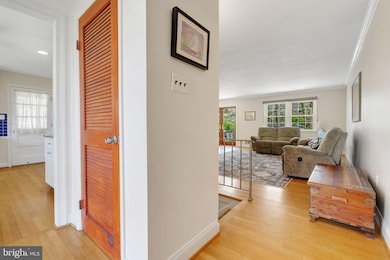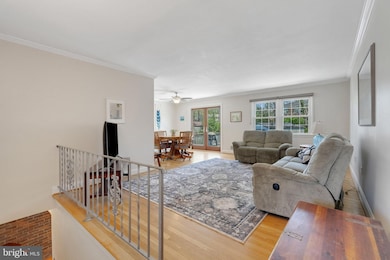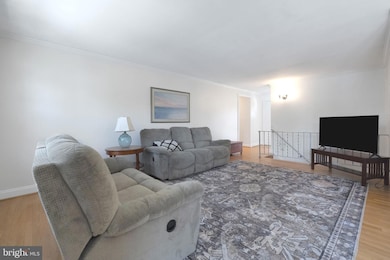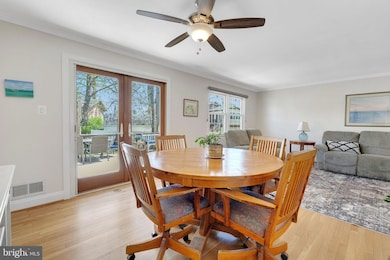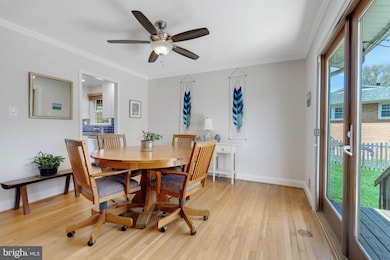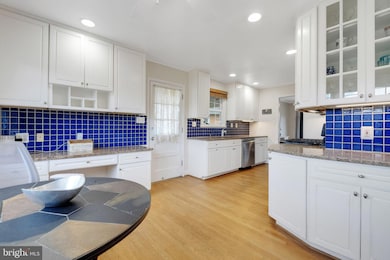
11301 Gainsborough Rd Potomac, MD 20854
Estimated payment $5,991/month
Highlights
- Traditional Floor Plan
- Rambler Architecture
- Main Floor Bedroom
- Beverly Farms Elementary School Rated A
- Wood Flooring
- Corner Lot
About This Home
Don’t Miss This Rare Opportunity to Live in the Highly Desirable Regency Estates Subdivision in Potomac!This charming and well-maintained ranch-style home offers the ease of main-level living, featuring a spacious primary bedroom with an en suite bathroom. Three additional bedrooms and a second full bath are also conveniently located on the main level.Enjoy the warmth and character of hardwood floors throughout, and entertain with ease in the comfortable living and dining rooms. Step outside onto the expansive deck—perfect for hosting gatherings or simply relaxing outdoors.The beautifully renovated eat-in kitchen is a chef’s delight, featuring granite countertops, glass-front cabinetry, and ample storage space.Downstairs, the lower level includes a large recreation room, a dedicated office, and a fun surprise for mystery lovers—a hidden door! You'll also find a spacious utility room with extra storage, a workshop area, or the potential to convert it into a home gym or entertainment space.Additional highlights include a covered carport just off the kitchen, an extended driveway for extra parking, and a fenced yard with an invisible fence system—ideal for pets.Located within the highly regarded Beverly Farms, Hoover, and Churchill school district, this home is a fantastic find in one of Potomac’s most sought-after neighborhoods.Schedule your visit today and make this beautiful home your own!
Open House Schedule
-
Sunday, April 27, 20252:00 to 4:00 pm4/27/2025 2:00:00 PM +00:004/27/2025 4:00:00 PM +00:00Add to Calendar
Home Details
Home Type
- Single Family
Est. Annual Taxes
- $7,938
Year Built
- Built in 1964
Lot Details
- 0.32 Acre Lot
- Property has an invisible fence for dogs
- Split Rail Fence
- Corner Lot
- Property is zoned R90
Home Design
- Rambler Architecture
- Brick Exterior Construction
- Asphalt Roof
Interior Spaces
- Property has 1 Level
- Traditional Floor Plan
- Built-In Features
- Wood Frame Window
- Sliding Doors
- Family Room
- Living Room
- Dining Room
- Utility Room
- Wood Flooring
Kitchen
- Gas Oven or Range
- Dishwasher
- Disposal
Bedrooms and Bathrooms
- 4 Main Level Bedrooms
- En-Suite Primary Bedroom
- En-Suite Bathroom
- 2 Full Bathrooms
Laundry
- Dryer
- Washer
Partially Finished Basement
- Connecting Stairway
- Interior and Exterior Basement Entry
- Laundry in Basement
Home Security
- Storm Windows
- Storm Doors
Parking
- 4 Parking Spaces
- 3 Driveway Spaces
- 1 Attached Carport Space
Accessible Home Design
- Level Entry For Accessibility
Schools
- Beverly Farms Elementary School
- Herbert Hoover Middle School
- Winston Churchill High School
Utilities
- Forced Air Heating and Cooling System
- Cooling System Utilizes Natural Gas
- Vented Exhaust Fan
- Natural Gas Water Heater
- Municipal Trash
Community Details
- No Home Owners Association
- Regency Estates Subdivision
Listing and Financial Details
- Tax Lot 20
- Assessor Parcel Number 160400105966
Map
Home Values in the Area
Average Home Value in this Area
Tax History
| Year | Tax Paid | Tax Assessment Tax Assessment Total Assessment is a certain percentage of the fair market value that is determined by local assessors to be the total taxable value of land and additions on the property. | Land | Improvement |
|---|---|---|---|---|
| 2024 | $7,938 | $630,833 | $0 | $0 |
| 2023 | $642 | $578,600 | $375,400 | $203,200 |
| 2022 | $594 | $577,900 | $0 | $0 |
| 2021 | $491 | $577,200 | $0 | $0 |
| 2020 | $491 | $576,500 | $375,400 | $201,100 |
| 2019 | $465 | $572,333 | $0 | $0 |
| 2018 | $6,023 | $568,167 | $0 | $0 |
| 2017 | $6,084 | $564,000 | $0 | $0 |
| 2016 | -- | $539,067 | $0 | $0 |
| 2015 | $5,554 | $514,133 | $0 | $0 |
| 2014 | $5,554 | $489,200 | $0 | $0 |
Property History
| Date | Event | Price | Change | Sq Ft Price |
|---|---|---|---|---|
| 04/23/2025 04/23/25 | For Sale | $955,000 | -- | $483 / Sq Ft |
Deed History
| Date | Type | Sale Price | Title Company |
|---|---|---|---|
| Deed | $224,000 | -- |
Mortgage History
| Date | Status | Loan Amount | Loan Type |
|---|---|---|---|
| Open | $150,000 | Credit Line Revolving | |
| Closed | $150,000 | New Conventional | |
| Open | $350,000 | New Conventional |
Similar Homes in Potomac, MD
Source: Bright MLS
MLS Number: MDMC2175916
APN: 04-00105966
- 8412 Buckhannon Dr
- 11627 Deborah Dr
- 12 Redbud Ct
- 11043 Candlelight Ln
- 11019 Candlelight Ln
- 11337 Willowbrook Dr
- 8600 Fox Run
- 8803 Postoak Rd
- 7721 Mary Cassatt Dr
- 11724 Gainsborough Rd
- 10806 Hob Nail Ct
- 8904 Liberty Ln
- 11400 Emerald Park Rd
- 10913 Deborah Dr
- 8626 Wild Olive Dr
- 7533 Heatherton Ln
- 8519 Atwell Rd
- 8200 Bells Mill Rd
- 11314 Emerald Park Rd
- 10428 Windsor View Dr
