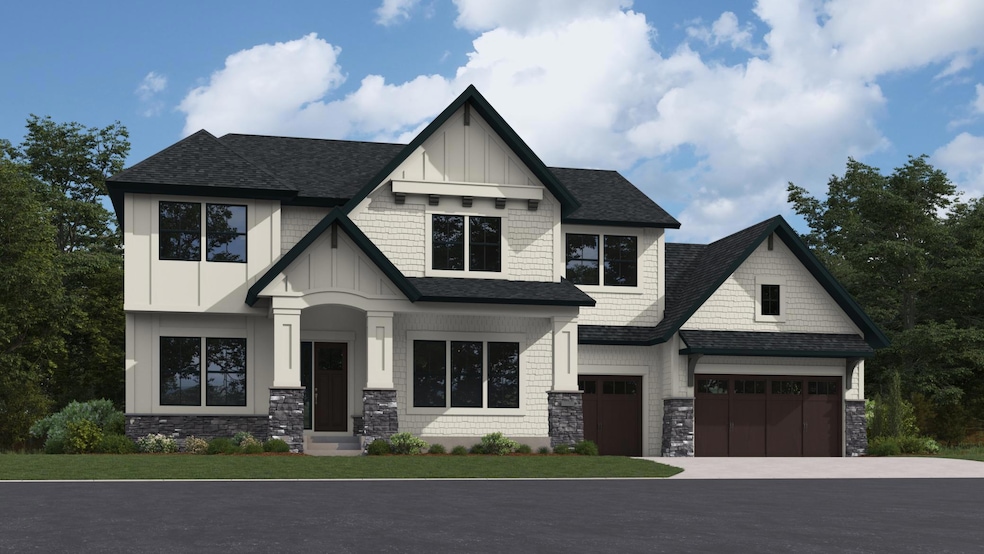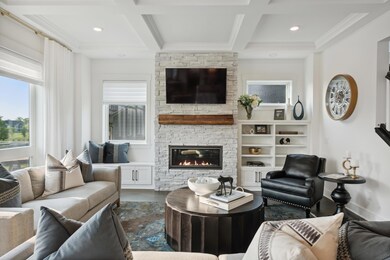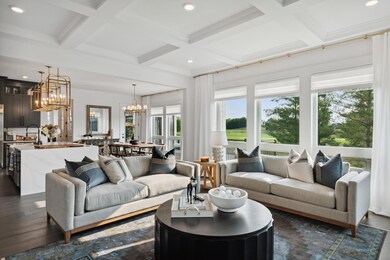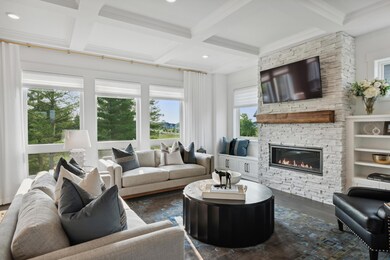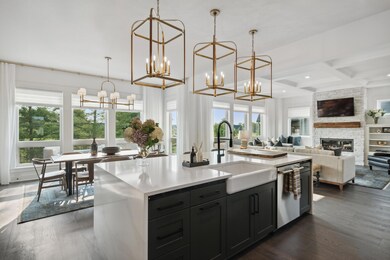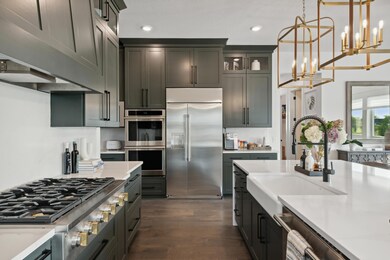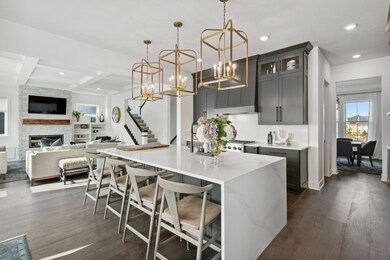
PENDING
NEW CONSTRUCTION
11301 Masters St N Lake Elmo, MN 55042
Estimated payment $10,234/month
5
Beds
4.5
Baths
5,158
Sq Ft
$299
Price per Sq Ft
Highlights
- New Construction
- In Ground Pool
- Recreation Room
- Stillwater Area High School Rated A-
- Family Room with Fireplace
- Home Office
About This Home
This new two-story home showcases an elegant design with a versatile finished lower level. The first floor features a formal dining room and a study framing the foyer, followed by a family room with a fireplace and a modern kitchen with a nook. Upstairs are three secondary bathrooms, a loft for shared living space and the lavish owner’s suite with a spa-style bathroom. A desirable three-car garage completes the home.
Home Details
Home Type
- Single Family
Year Built
- Built in 2025 | New Construction
Lot Details
- 0.4 Acre Lot
- Lot Dimensions are 95x154x124x173
- Cul-De-Sac
- Street terminates at a dead end
HOA Fees
- $100 Monthly HOA Fees
Parking
- 3 Car Garage
- Insulated Garage
Interior Spaces
- 2-Story Property
- Stone Fireplace
- Family Room with Fireplace
- 3 Fireplaces
- Living Room with Fireplace
- Dining Room
- Home Office
- Recreation Room
- Loft
- Game Room
- Home Gym
- Washer and Dryer Hookup
Kitchen
- Built-In Double Oven
- Cooktop
- Microwave
- Dishwasher
- Stainless Steel Appliances
- Disposal
Bedrooms and Bathrooms
- 5 Bedrooms
Finished Basement
- Walk-Out Basement
- Sump Pump
- Drain
Utilities
- Forced Air Heating and Cooling System
- Humidifier
- 200+ Amp Service
Additional Features
- Air Exchanger
- In Ground Pool
Community Details
Overview
- Association fees include professional mgmt, recreation facility, trash, shared amenities
- Associa Association, Phone Number (763) 225-6400
- Royal Club Community
- Royal Club Subdivision
Recreation
- Community Pool
Map
Create a Home Valuation Report for This Property
The Home Valuation Report is an in-depth analysis detailing your home's value as well as a comparison with similar homes in the area
Home Values in the Area
Average Home Value in this Area
Property History
| Date | Event | Price | Change | Sq Ft Price |
|---|---|---|---|---|
| 04/15/2025 04/15/25 | Price Changed | $1,539,785 | +0.3% | $299 / Sq Ft |
| 04/09/2025 04/09/25 | Pending | -- | -- | -- |
| 04/09/2025 04/09/25 | For Sale | $1,535,810 | -- | $298 / Sq Ft |
Source: NorthstarMLS
Similar Homes in Lake Elmo, MN
Source: NorthstarMLS
MLS Number: 6700301
Nearby Homes
- 11301 Masters St N
- 11307 Masters St N
- 11299 Masters St N
- 11297 Masters St N
- 11293 Masters St N
- 11353 Masters St N
- 1843 Royal Blvd N
- 1967 Royal Blvd N
- XXXXX 20th St N
- 1717 Royal Blvd N
- 1956 Royal Blvd N
- 1644 Royal Blvd N
- 2111 Legion Ln N
- 1685 Royal Blvd N
- 1353 Palmer Dr N
- 11301 Latrobe Ln
- 2270 Manning Trail N
- 11531 Arnie Way N
- 2632 Lisbon Avenue Ct N
- 529 Cimarron Unit 529
