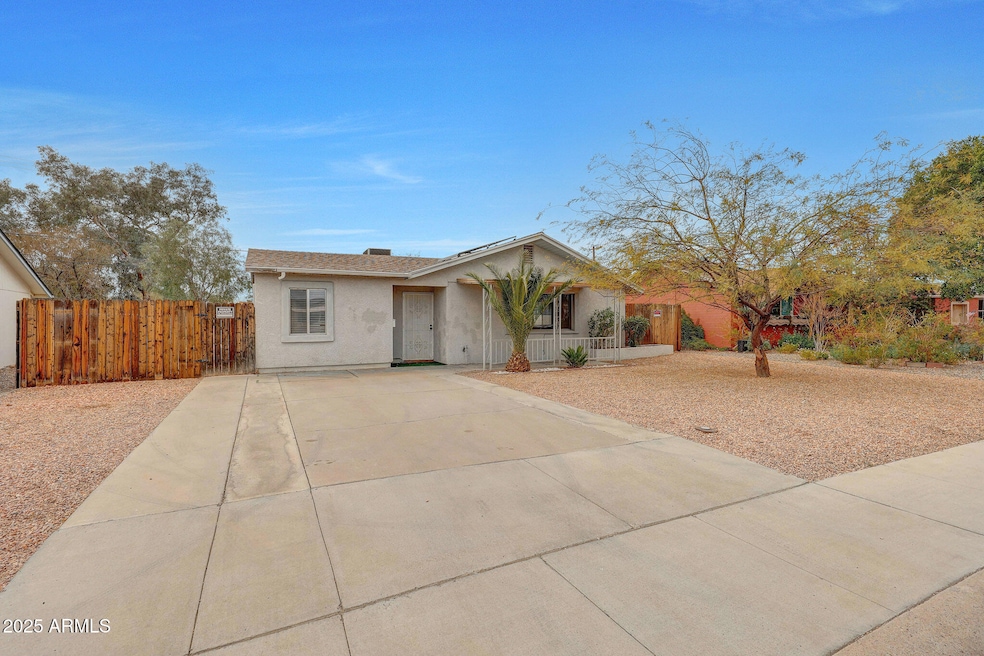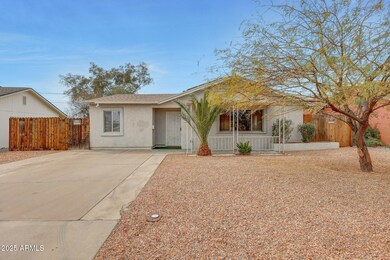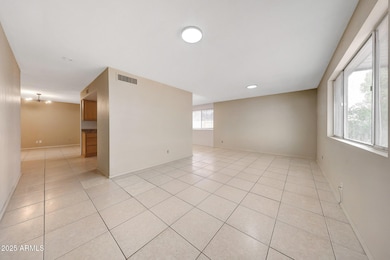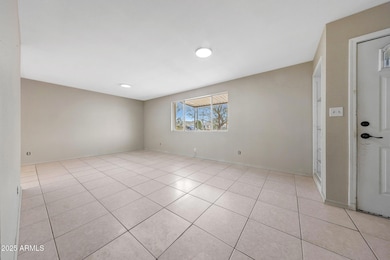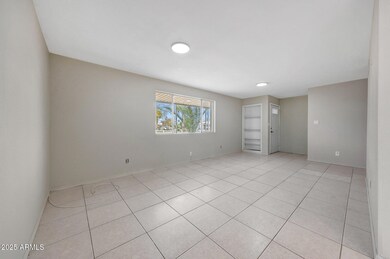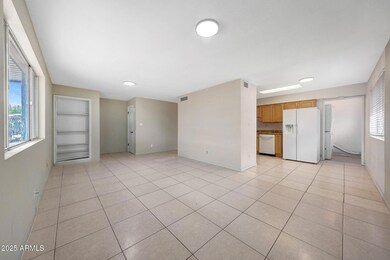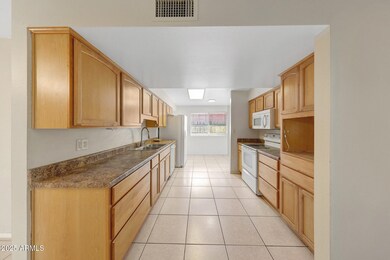
11302 N 114th Ave Youngtown, AZ 85363
Youngtown NeighborhoodHighlights
- RV Gated
- Eat-In Kitchen
- No Interior Steps
- No HOA
- Cooling Available
- Tile Flooring
About This Home
As of April 2025Single level home, featuring 3 Bedrooms and 2 Bathrooms. Tile and laminate flooring throughout. Flexible floorplan provides lots of options to customize the space according to your needs. Priced to account for some needed TLC to make it your own. Two large storage rooms usable for workshop, crafts, exercise room, etc. RV gate and parking. 5.25 kw leased solar panels to be paid off by seller at closing (2015, 20 year lease). Great space, great Youngtown location. If you're looking for a good value, be sure to look at this home!
Home Details
Home Type
- Single Family
Est. Annual Taxes
- $964
Year Built
- Built in 1965
Lot Details
- 6,127 Sq Ft Lot
- Wood Fence
- Block Wall Fence
- Chain Link Fence
Home Design
- Composition Roof
- Block Exterior
- Stucco
Interior Spaces
- 1,823 Sq Ft Home
- 1-Story Property
- Ceiling Fan
Kitchen
- Eat-In Kitchen
- Built-In Microwave
Flooring
- Laminate
- Tile
Bedrooms and Bathrooms
- 3 Bedrooms
- 2 Bathrooms
Parking
- 2 Open Parking Spaces
- RV Gated
Accessible Home Design
- No Interior Steps
Schools
- Country Meadows Elementary School
- Peoria High School
Utilities
- Cooling System Updated in 2022
- Cooling Available
- Heating System Uses Natural Gas
- High Speed Internet
- Cable TV Available
Community Details
- No Home Owners Association
- Association fees include no fees
- Youngtown Plat 6 Subdivision
Listing and Financial Details
- Tax Lot 7
- Assessor Parcel Number 142-67-032
Map
Home Values in the Area
Average Home Value in this Area
Property History
| Date | Event | Price | Change | Sq Ft Price |
|---|---|---|---|---|
| 04/18/2025 04/18/25 | Sold | $282,500 | -4.2% | $155 / Sq Ft |
| 03/07/2025 03/07/25 | For Sale | $295,000 | +118.5% | $162 / Sq Ft |
| 08/30/2016 08/30/16 | Sold | $135,000 | 0.0% | $74 / Sq Ft |
| 07/19/2016 07/19/16 | Pending | -- | -- | -- |
| 07/09/2016 07/09/16 | For Sale | $135,000 | -- | $74 / Sq Ft |
Tax History
| Year | Tax Paid | Tax Assessment Tax Assessment Total Assessment is a certain percentage of the fair market value that is determined by local assessors to be the total taxable value of land and additions on the property. | Land | Improvement |
|---|---|---|---|---|
| 2025 | $964 | $7,958 | -- | -- |
| 2024 | $944 | $7,579 | -- | -- |
| 2023 | $944 | $23,410 | $4,680 | $18,730 |
| 2022 | $913 | $18,020 | $3,600 | $14,420 |
| 2021 | $1,040 | $16,620 | $3,320 | $13,300 |
| 2020 | $828 | $14,470 | $2,890 | $11,580 |
| 2019 | $811 | $12,870 | $2,570 | $10,300 |
| 2018 | $783 | $10,870 | $2,170 | $8,700 |
| 2017 | $773 | $9,170 | $1,830 | $7,340 |
| 2016 | $687 | $9,330 | $1,860 | $7,470 |
| 2015 | $699 | $7,970 | $1,590 | $6,380 |
Mortgage History
| Date | Status | Loan Amount | Loan Type |
|---|---|---|---|
| Open | $132,554 | FHA | |
| Previous Owner | $194,000 | Unknown | |
| Previous Owner | $56,000 | Credit Line Revolving | |
| Previous Owner | $131,800 | Fannie Mae Freddie Mac | |
| Previous Owner | $126,000 | Stand Alone Refi Refinance Of Original Loan | |
| Previous Owner | $92,000 | No Value Available | |
| Previous Owner | $78,350 | New Conventional | |
| Previous Owner | $64,400 | VA | |
| Previous Owner | $35,000 | No Value Available | |
| Previous Owner | $57,500 | No Value Available |
Deed History
| Date | Type | Sale Price | Title Company |
|---|---|---|---|
| Interfamily Deed Transfer | -- | None Available | |
| Interfamily Deed Transfer | -- | None Available | |
| Warranty Deed | $135,000 | Great American Title Agency | |
| Interfamily Deed Transfer | -- | Grand Canyon Title Agency In | |
| Interfamily Deed Transfer | -- | Fidelity National Title | |
| Interfamily Deed Transfer | -- | Fidelity National Title | |
| Interfamily Deed Transfer | -- | Fidelity National Title | |
| Warranty Deed | $78,350 | Capital Title Agency | |
| Joint Tenancy Deed | $63,800 | First American Title | |
| Assignment Deed | -- | -- |
Similar Homes in the area
Source: Arizona Regional Multiple Listing Service (ARMLS)
MLS Number: 6831898
APN: 142-67-032
- 11024 N 114th Ave
- 11344 N 113th Dr
- 11506 W Missouri Ave Unit 41
- 10806 N 114th Ave
- 11223 W Missouri Ave
- 10621 N 115th Ave
- 11201 W Missouri Ave
- 11384 N 113th Dr
- 11475 W Illinois Ave
- 11388 N 114th Dr
- 0001 W Crane St
- 10359 N 115th Ave
- 10353 N 115th Ave
- 10347 N 115th Ave
- 11429 N 113th Dr
- 10341 N 115th Ave
- 10333 N 115th Ave
- 10329 N 115th Ave
- 10323 N 115th Ave
- 10317 N 115th Ave
