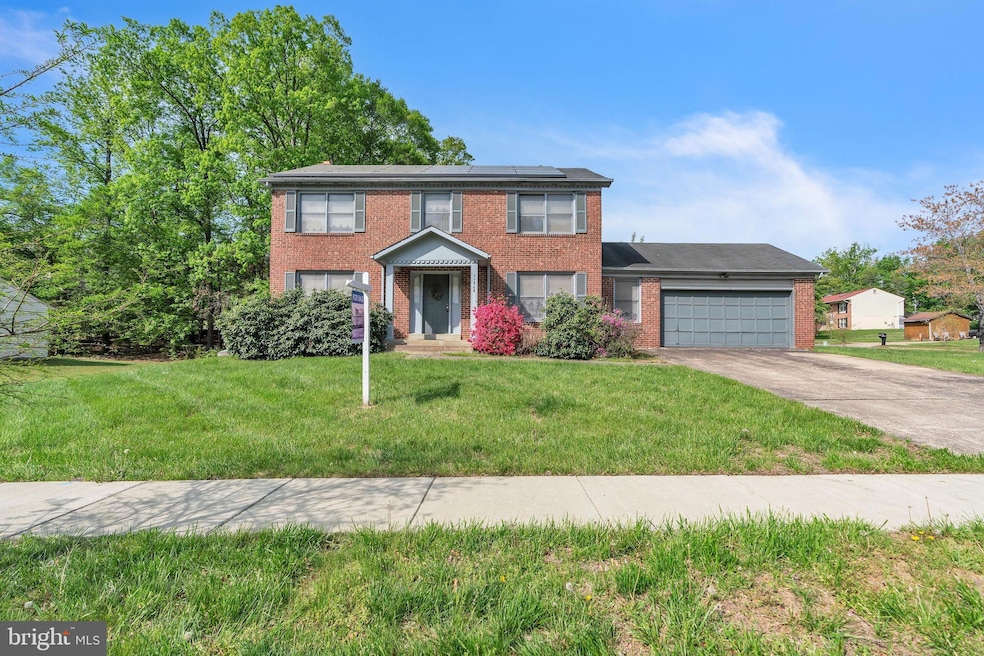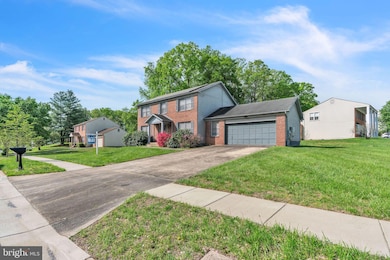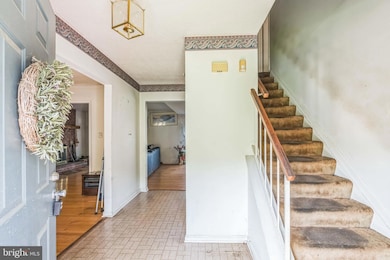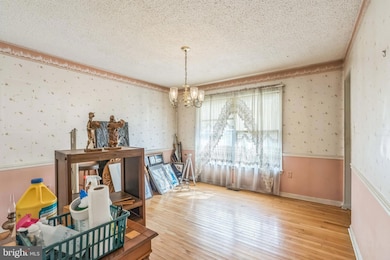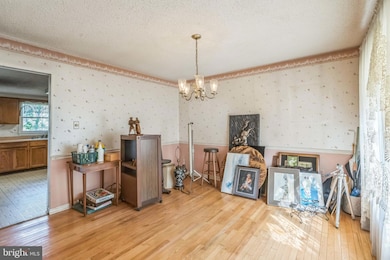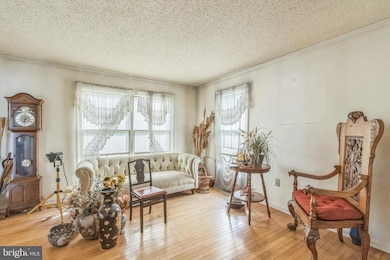
11303 Glissade Dr Clinton, MD 20735
Windbrook NeighborhoodEstimated payment $2,944/month
Highlights
- Colonial Architecture
- No HOA
- Parking Storage or Cabinetry
- 1 Fireplace
- 2 Car Attached Garage
- Central Air
About This Home
The home is listed $15,000 under the appraised value! This charming Colonial-style 2-story brick beauty is full of character and potential. With hardwood floors on the main level, a classic layout, and timeless curb appeal, it's ready for your personal touch and vision. The home features 4 spacious bedrooms, 2 full bathrooms, and a fireplace perfect for those chilly evenings.
You'll also find full-sized basement that offers flexible space—whether you need a home office, gym, or extra storage.
The exterior includes a wide driveway, 2-car garage, flat yard, and energy-saving solar panels already installed on the roof.
While this home does need some work, it’s a great opportunity to renovate and make it your own. Located on a quiet street with easy access to shopping, dining, parks, and major commuter routes.
Bring your ideas and make this classic Colonial shine!
Home Details
Home Type
- Single Family
Est. Annual Taxes
- $6,103
Year Built
- Built in 1984
Lot Details
- 0.35 Acre Lot
- Property is zoned RR
Parking
- 2 Car Attached Garage
- Parking Storage or Cabinetry
Home Design
- Colonial Architecture
- Permanent Foundation
- Frame Construction
Interior Spaces
- Property has 2 Levels
- 1 Fireplace
Bedrooms and Bathrooms
- 4 Bedrooms
Basement
- Basement Fills Entire Space Under The House
- Interior and Exterior Basement Entry
Schools
- Fort Washington Forest Elementary School
- Gwynn Park Middle School
- Gwynn Park High School
Utilities
- Central Air
- Back Up Electric Heat Pump System
- Electric Water Heater
Community Details
- No Home Owners Association
- Mary Catherine Estates Subdivision
Listing and Financial Details
- Tax Lot 15
- Assessor Parcel Number 17050295303
Map
Home Values in the Area
Average Home Value in this Area
Tax History
| Year | Tax Paid | Tax Assessment Tax Assessment Total Assessment is a certain percentage of the fair market value that is determined by local assessors to be the total taxable value of land and additions on the property. | Land | Improvement |
|---|---|---|---|---|
| 2024 | $6,221 | $410,700 | $102,200 | $308,500 |
| 2023 | $2,985 | $382,233 | $0 | $0 |
| 2022 | $5,655 | $353,767 | $0 | $0 |
| 2021 | $5,232 | $325,300 | $101,100 | $224,200 |
| 2020 | $5,044 | $312,633 | $0 | $0 |
| 2019 | $4,855 | $299,967 | $0 | $0 |
| 2018 | $4,667 | $287,300 | $76,100 | $211,200 |
| 2017 | $4,251 | $259,267 | $0 | $0 |
| 2016 | -- | $231,233 | $0 | $0 |
| 2015 | $4,264 | $203,200 | $0 | $0 |
| 2014 | $4,264 | $203,200 | $0 | $0 |
Property History
| Date | Event | Price | Change | Sq Ft Price |
|---|---|---|---|---|
| 07/25/2025 07/25/25 | Pending | -- | -- | -- |
| 07/14/2025 07/14/25 | For Sale | $440,000 | 0.0% | $213 / Sq Ft |
| 05/31/2025 05/31/25 | Price Changed | $440,000 | +3.5% | $213 / Sq Ft |
| 05/30/2025 05/30/25 | Pending | -- | -- | -- |
| 05/21/2025 05/21/25 | Price Changed | $425,000 | -3.4% | $205 / Sq Ft |
| 04/23/2025 04/23/25 | For Sale | $440,000 | -- | $213 / Sq Ft |
Purchase History
| Date | Type | Sale Price | Title Company |
|---|---|---|---|
| Deed | $119,900 | -- |
Mortgage History
| Date | Status | Loan Amount | Loan Type |
|---|---|---|---|
| Open | $469,342 | Reverse Mortgage Home Equity Conversion Mortgage |
Similar Homes in the area
Source: Bright MLS
MLS Number: MDPG2148068
APN: 05-0295303
- 11207 Glissade Dr
- 0 Piscataway Rd Unit MDPG2132458
- 11202 King Gallahan Ct
- 3404 Delancey St
- 11010 Welch St
- 12017 Deka Rd
- 10711 Featherstone Dr
- 11009 Valley Brook Dr
- 12216 Hillantrae Dr
- 11315 Rosalie Dr
- 2116 Trafalgar Dr
- 2113 Powder Horn Dr
- 10210 Rolling Green Way
- 2005 Tinker Dr
- 12408 Hillantrae Dr
- 2604 Tree View Way
- 10102 Mike Rd
- 12508 Parker Ln
- 2905 Melisa Dr
- 12501 Windbrook Dr
