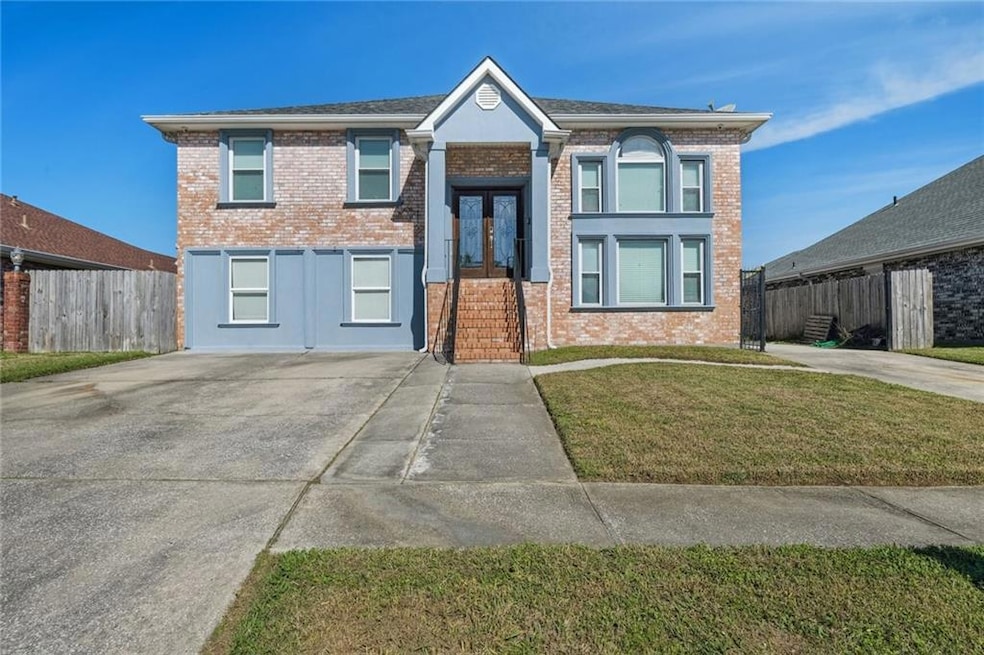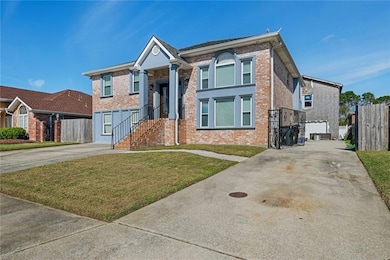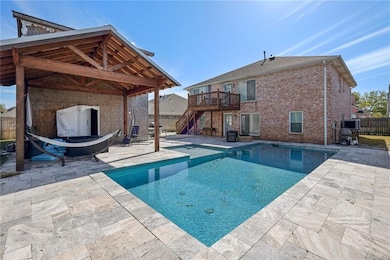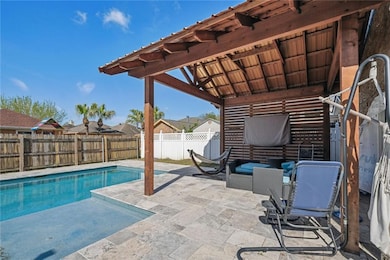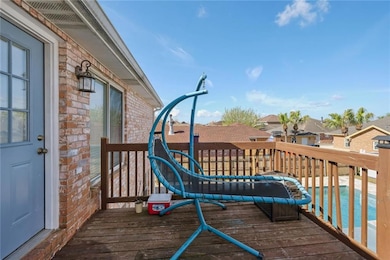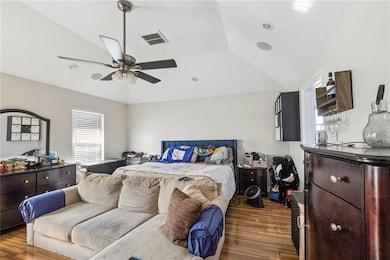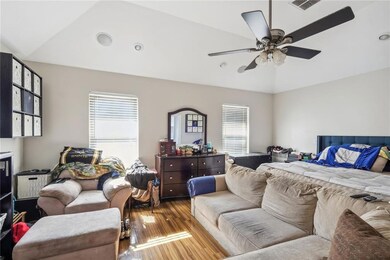
11303 Midpoint Dr New Orleans, LA 70128
Read Boulevard East NeighborhoodEstimated payment $2,464/month
Highlights
- In Ground Pool
- Stainless Steel Appliances
- Two cooling system units
- Traditional Architecture
- Stamped Concrete Patio
- Central Heating and Cooling System
About This Home
Welcome to your dream oasis! This stunning split-level 2-story home offers the epitome of luxury living. With 4 bedrooms and 2.5 baths, there's ample space for your family to spread out and relax.
As you step inside, you'll be greeted by the elegance of dual living areas, great for entertaining guests or enjoying cozy family nights in. The closed-in garage has been thoughtfully converted into a state-of-the-art theater room, providing the ultimate cinematic experience without leaving home.
Venture outside and discover your own private paradise. An inviting inground pool awaits, offering endless opportunities for summertime fun and relaxation. With a driveway that can accommodate at least 5 cars, hosting gatherings with loved ones has never been easier.
But the luxury doesn't stop there. This home also boasts an unfinished framed 2-story garage, designed to be the ultimate man cave retreat. Imagine crafting your ideal space for hobbies, gaming, or simply unwinding after a long day.
Conveniently located in a sought-after neighborhood, this home offers the perfect blend of tranquility and accessibility. Don't miss out on the opportunity to call this magnificent property yours – schedule a showing today and start living the life of luxury you deserve!
Home Details
Home Type
- Single Family
Est. Annual Taxes
- $3,427
Year Built
- 1993
Lot Details
- 7,475 Sq Ft Lot
- Wrought Iron Fence
- Wood Fence
- Property is in excellent condition
HOA Fees
- $29 Monthly HOA Fees
Home Design
- Traditional Architecture
- Brick Exterior Construction
- Slab Foundation
- Shingle Roof
- Stucco Exterior
Interior Spaces
- 3,400 Sq Ft Home
- 2-Story Property
- Ceiling Fan
Kitchen
- Oven or Range
- Microwave
- Dishwasher
- Stainless Steel Appliances
Bedrooms and Bathrooms
- 4 Bedrooms
Parking
- 3 Parking Spaces
- Driveway
- Off-Street Parking
Outdoor Features
- In Ground Pool
- Stamped Concrete Patio
Location
- Outside City Limits
Utilities
- Two cooling system units
- Central Heating and Cooling System
Community Details
- Mandatory home owners association
Listing and Financial Details
- Assessor Parcel Number 39W086018
Map
Home Values in the Area
Average Home Value in this Area
Tax History
| Year | Tax Paid | Tax Assessment Tax Assessment Total Assessment is a certain percentage of the fair market value that is determined by local assessors to be the total taxable value of land and additions on the property. | Land | Improvement |
|---|---|---|---|---|
| 2024 | $3,427 | $29,820 | $3,740 | $26,080 |
| 2023 | $3,100 | $27,540 | $3,740 | $23,800 |
| 2022 | $3,100 | $26,350 | $3,740 | $22,610 |
| 2021 | $3,332 | $27,540 | $3,740 | $23,800 |
| 2020 | $3,361 | $27,540 | $1,500 | $26,040 |
| 2019 | $3,475 | $27,540 | $2,240 | $25,300 |
| 2018 | $3,435 | $27,540 | $2,240 | $25,300 |
| 2017 | $3,277 | $27,540 | $2,240 | $25,300 |
| 2016 | $3,370 | $27,540 | $2,240 | $25,300 |
| 2015 | $2,756 | $23,830 | $2,240 | $21,590 |
| 2014 | -- | $23,830 | $2,240 | $21,590 |
| 2013 | -- | $23,830 | $2,240 | $21,590 |
Property History
| Date | Event | Price | Change | Sq Ft Price |
|---|---|---|---|---|
| 08/08/2024 08/08/24 | Price Changed | $385,000 | -3.5% | $113 / Sq Ft |
| 03/15/2024 03/15/24 | For Sale | $399,000 | -- | $117 / Sq Ft |
Deed History
| Date | Type | Sale Price | Title Company |
|---|---|---|---|
| Warranty Deed | $116,000 | -- |
Mortgage History
| Date | Status | Loan Amount | Loan Type |
|---|---|---|---|
| Open | $15,118 | No Value Available | |
| Open | $313,020 | No Value Available | |
| Previous Owner | $40,000 | Small Business Administration |
Similar Homes in New Orleans, LA
Source: Gulf South Real Estate Information Network
MLS Number: 2438956
APN: 3-9W-0-860-18
