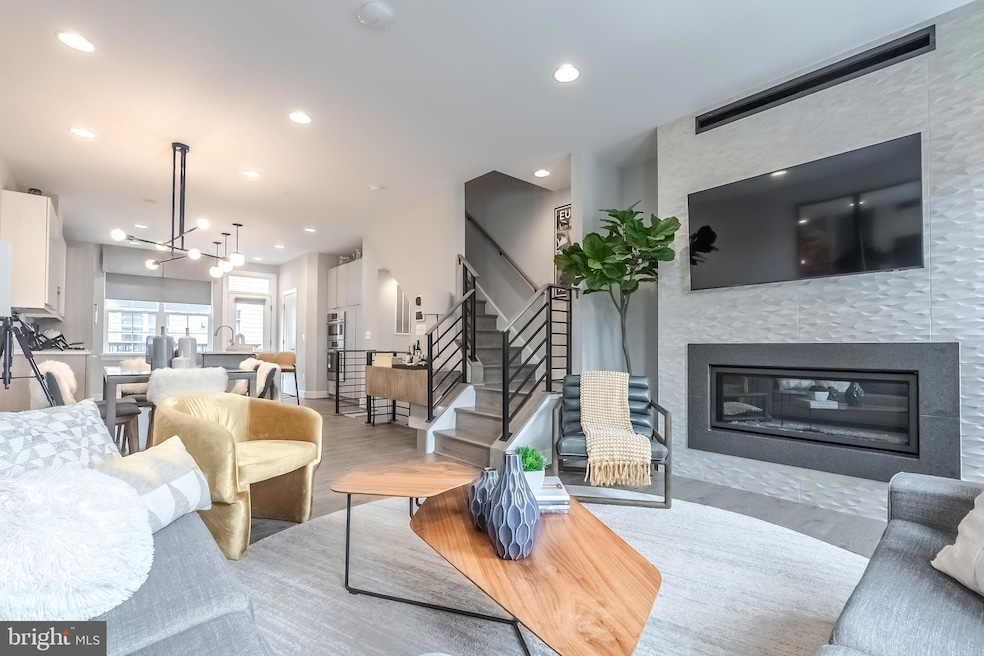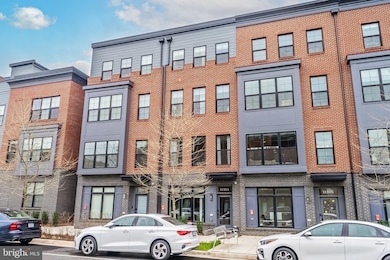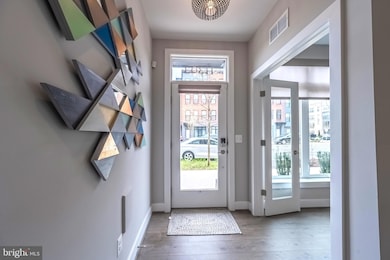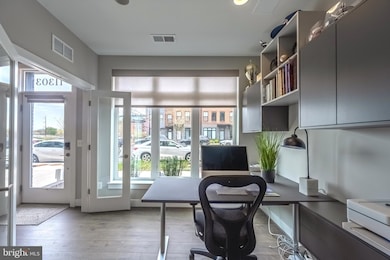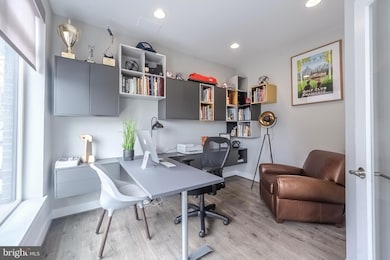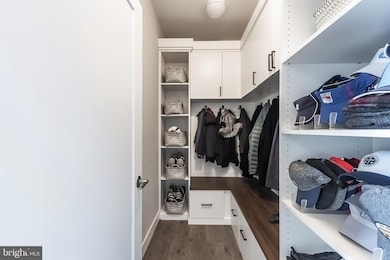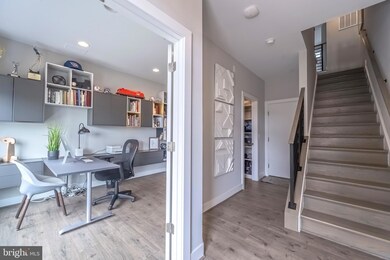
11303 Reston Station Blvd Reston, VA 20190
Tall Oaks/Uplands NeighborhoodEstimated payment $7,398/month
Highlights
- Traditional Architecture
- 1 Fireplace
- Central Heating and Cooling System
- Sunrise Valley Elementary Rated A
- 1 Car Attached Garage
About This Home
Welcome to this beautiful model townhome, where luxury meets modern convenience. This 3-bedroom, 3.5-bathroom home features designer finishes and upgraded features throughout, including a loft level with a private rooftop terrace, and multiple outdoor areas for relaxation and entertaining. Located in the sought-after area of Reston Station which is conveniently located steps to the Wiehle-Reston East Metro Station, this home combines style, comfort, and functionality.Key Features:Gourmet Kitchen with Bosch Appliances: The chef’s kitchen is equipped with upgraded Bosch appliances, quartz countertops, and custom cabinetry. This space is perfect for cooking and entertaining, offering both beauty and practicality.Designer Interiors: Featuring high ceilings, premium flooring, and elegant lighting throughout, this open-concept townhome is designed for both comfort and style, creating an inviting and functional living space.Loft Level with Outdoor Space: The loft level provides a flexible area perfect for a home office, media room, or extra living space. This level opens to an outdoor area, offering a private and peaceful setting to unwind or entertain.Master Suite Bath: The master suite is a spacious retreat with a luxurious shower bathroom featuring upgraded tile work and a modern design. The his and hers walk-in closet offers ample storage, and the room is bathed in natural light.Enhanced Smart Home Features: The home is equipped with enhanced Wi-Fi on every floor, ensuring seamless internet connectivity for work, entertainment, and daily living.Additional Bedrooms & Bathrooms: The townhome includes two additional bedrooms, each with its own private bathroom, offering both privacy and comfort. A convenient half bath on the main floor is ideal for guests.Custom Garage Features: The garage features an epoxy floor and custom shelving, providing both visual appeal and extra storage space.Window Treatments: All windows are dressed with custom window treatments, while the office and master bedroom feature motorized window treatments for convenience and elegance.Outdoor Living: Enjoy a variety of outdoor spaces, including a deck off the kitchen for al fresco dining, on the loft level enjoy a private rooftop terrace. Whether you're hosting a barbecue or relaxing with a morning coffee, these spaces offer plenty of room for outdoor living. In addition, please inquire regarding the sellers willingness to include certain furniture and wall art.Don't wait!!! Make this perfectly located townhome yours today!!!
Open House Schedule
-
Sunday, April 27, 202512:00 to 2:00 pm4/27/2025 12:00:00 PM +00:004/27/2025 2:00:00 PM +00:00Add to Calendar
Townhouse Details
Home Type
- Townhome
Est. Annual Taxes
- $11,133
Year Built
- Built in 2021
Lot Details
- 752 Sq Ft Lot
HOA Fees
- $191 Monthly HOA Fees
Parking
- 1 Car Attached Garage
- Rear-Facing Garage
- Garage Door Opener
Home Design
- Traditional Architecture
- Brick Exterior Construction
- Concrete Perimeter Foundation
Interior Spaces
- Property has 4 Levels
- 1 Fireplace
Bedrooms and Bathrooms
- 3 Main Level Bedrooms
Utilities
- Central Heating and Cooling System
- Natural Gas Water Heater
Community Details
- Association fees include common area maintenance, management, reserve funds, sewer, snow removal, trash
- Reston Station Subdivision
Listing and Financial Details
- Tax Lot 8
- Assessor Parcel Number 0174 39010008
Map
Home Values in the Area
Average Home Value in this Area
Tax History
| Year | Tax Paid | Tax Assessment Tax Assessment Total Assessment is a certain percentage of the fair market value that is determined by local assessors to be the total taxable value of land and additions on the property. | Land | Improvement |
|---|---|---|---|---|
| 2024 | $10,698 | $887,400 | $330,000 | $557,400 |
| 2023 | $10,185 | $866,450 | $319,000 | $547,450 |
| 2022 | $9,913 | $832,680 | $312,000 | $520,680 |
| 2021 | $2,929 | $240,000 | $240,000 | $0 |
| 2020 | $0 | $0 | $0 | $0 |
Property History
| Date | Event | Price | Change | Sq Ft Price |
|---|---|---|---|---|
| 04/04/2025 04/04/25 | For Sale | $1,125,000 | -- | $563 / Sq Ft |
Deed History
| Date | Type | Sale Price | Title Company |
|---|---|---|---|
| Special Warranty Deed | $995,900 | First American Title |
Mortgage History
| Date | Status | Loan Amount | Loan Type |
|---|---|---|---|
| Open | $300,000 | New Conventional |
Similar Homes in Reston, VA
Source: Bright MLS
MLS Number: VAFX2232194
APN: 0174-39010008
- 11237 Beaker St
- 11244 Faraday Park Dr
- 1820 Reston Row Plaza Unit 1604
- 11220 Chestnut Grove Square Unit 222
- 11220 Chestnut Grove Square Unit 123
- 2020 Headlands Cir
- 11212 Chestnut Grove Square Unit 313
- 11228 Chestnut Grove Square Unit 16
- 11204 Chestnut Grove Square Unit 206
- 11122 Lakespray Way
- 11303 Harborside Cluster
- 1955 Winterport Cluster
- 11310 Harborside Cluster
- 11252 Chestnut Grove Square Unit 147
- 1941 Upper Lake Dr
- 1951 Sagewood Ln Unit 203
- 1951 Sagewood Ln Unit 14
- 11272 Harbor Ct Unit 1272
- 1675 Parkcrest Cir Unit 4E/300
- 11101 Wedge Dr
