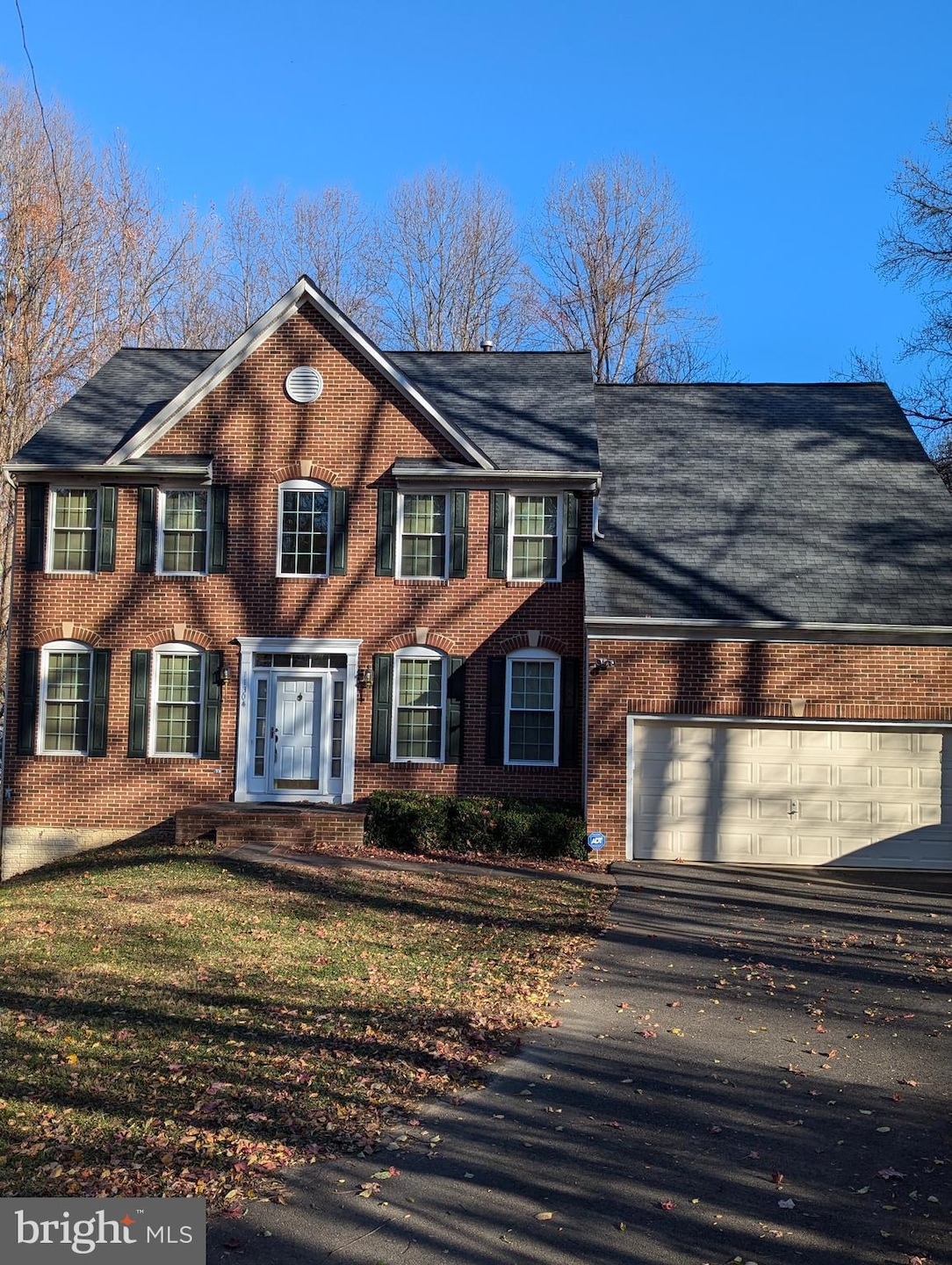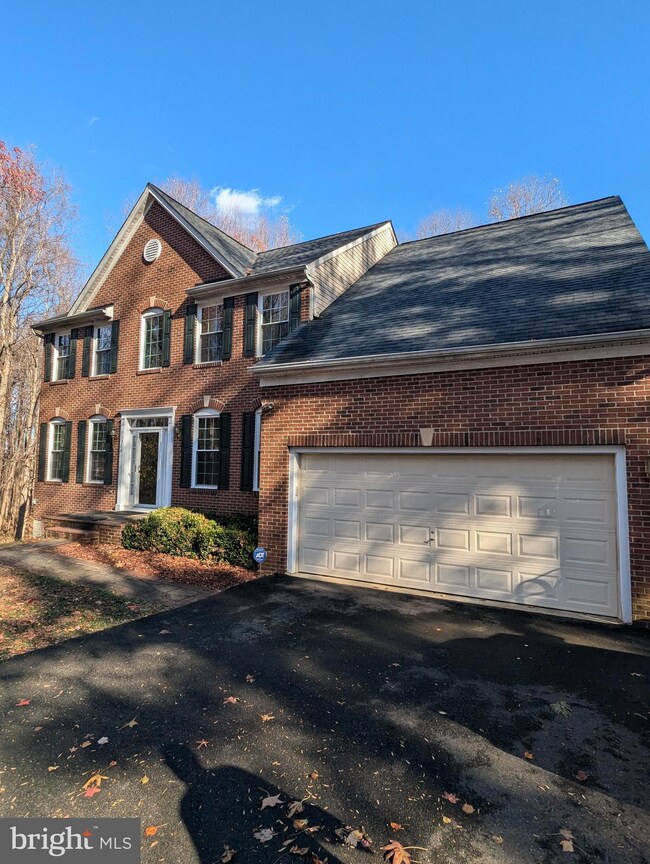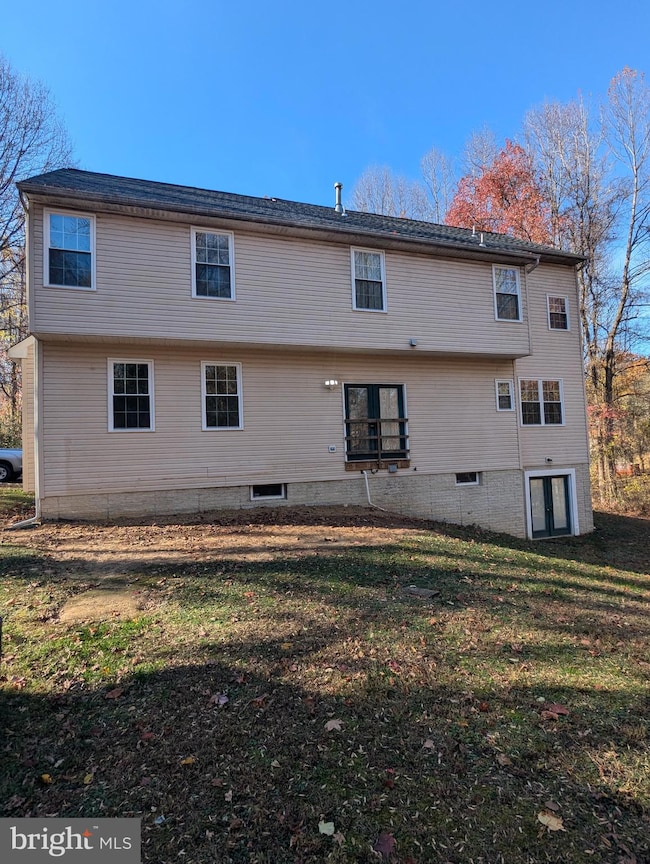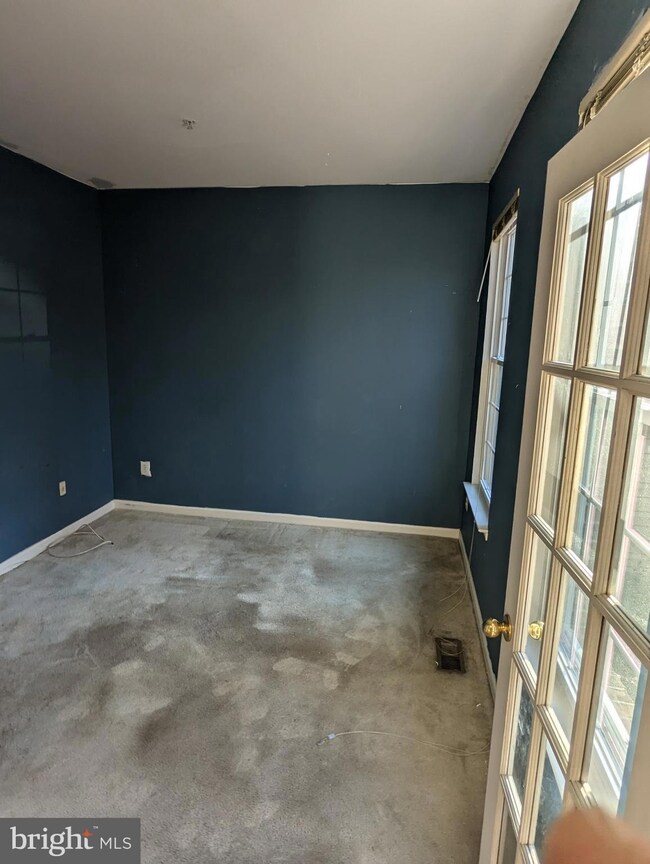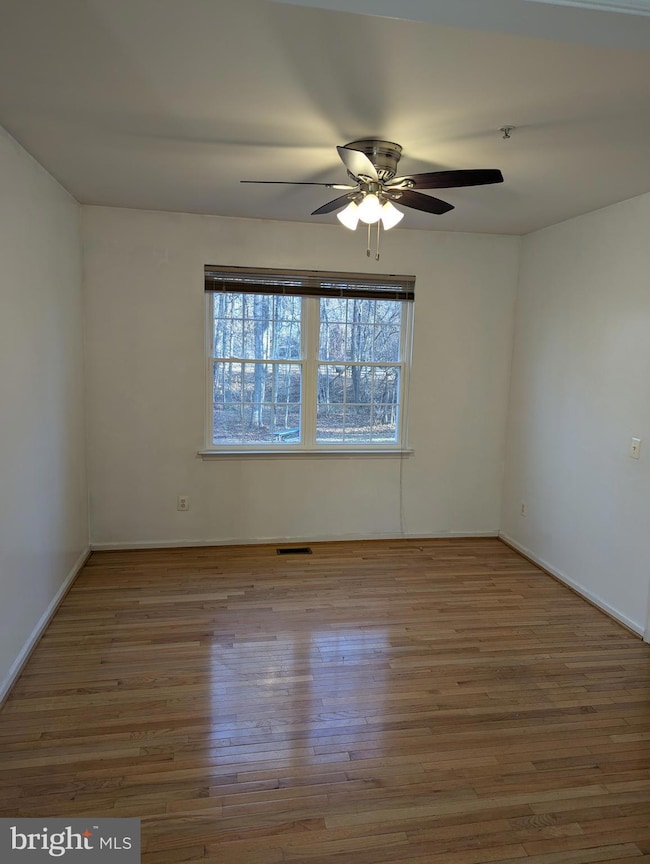
11304 Polaris Dr Upper Marlboro, MD 20774
Brown Station NeighborhoodEstimated payment $4,357/month
Highlights
- Colonial Architecture
- 2 Car Attached Garage
- 90% Forced Air Heating and Cooling System
- 1 Fireplace
About This Home
**Enhanced Price Reposition** Welcome Home to 11304 Polaris Drive, a distinguished residence nestled in the prestigious Knolls at Cabin Branch community. This home offers an exceptional blend of comfort, elegance, and modern convenience, making it an ideal choice for those seeking a refined living experience with a sense of tranquility. Featuring four bedrooms, two and a half bathrooms, an office on the main level, and an open-concept layout, this home provides both functionality and sophistication for relaxation and entertaining alike.
The centerpiece of this residence is the country-style kitchen with ample cabinetry and countertop space, seamlessly flowing into a bright and inviting family room complete with a cozy fireplace—perfect for family gatherings or intimate entertaining. The expansive owner's suite is a sanctuary in itself, featuring a luxurious spa-inspired ensuite bath, generous custom walk-in closets, and an abundance of natural light. The fully finished basement offers versatile space suitable for another home office, fitness area, or recreational room; there is also a bonus room that can be tailored to your needs.
Step outside and enjoy the landscaped yard and spacious private backyard, offering an ideal setting for relaxation or outdoor entertaining. This residence is located in a serene neighborhood yet conveniently positioned near major commuter routes, shopping, dining, and local parks, offering the perfect balance of suburban peace and urban accessibility.
Do not miss the opportunity to call 11304 Polaris Drive, your new home. Schedule your private tour today and experience the lifestyle that awaits you.
Home Details
Home Type
- Single Family
Est. Annual Taxes
- $7,571
Year Built
- Built in 2001
Lot Details
- 2.01 Acre Lot
- Property is zoned RE
HOA Fees
- $42 Monthly HOA Fees
Parking
- 2 Car Attached Garage
- Garage Door Opener
Home Design
- Colonial Architecture
- Frame Construction
- Concrete Perimeter Foundation
Interior Spaces
- Property has 3 Levels
- 1 Fireplace
- Finished Basement
Bedrooms and Bathrooms
- 4 Bedrooms
Utilities
- 90% Forced Air Heating and Cooling System
- Natural Gas Water Heater
- On Site Septic
Community Details
- Knolls Cabin Bra Subdivision
Listing and Financial Details
- Tax Lot 9
- Assessor Parcel Number 17152821387
Map
Home Values in the Area
Average Home Value in this Area
Tax History
| Year | Tax Paid | Tax Assessment Tax Assessment Total Assessment is a certain percentage of the fair market value that is determined by local assessors to be the total taxable value of land and additions on the property. | Land | Improvement |
|---|---|---|---|---|
| 2024 | $7,149 | $509,567 | $0 | $0 |
| 2023 | $3,454 | $484,633 | $0 | $0 |
| 2022 | $5,112 | $459,700 | $125,100 | $334,600 |
| 2021 | $6,435 | $441,167 | $0 | $0 |
| 2020 | $6,431 | $422,633 | $0 | $0 |
| 2019 | $5,787 | $404,100 | $120,100 | $284,000 |
| 2018 | $6,003 | $385,433 | $0 | $0 |
| 2017 | $4,987 | $366,767 | $0 | $0 |
| 2016 | -- | $348,100 | $0 | $0 |
| 2015 | $5,248 | $348,100 | $0 | $0 |
| 2014 | $5,248 | $348,100 | $0 | $0 |
Property History
| Date | Event | Price | Change | Sq Ft Price |
|---|---|---|---|---|
| 04/02/2025 04/02/25 | Price Changed | $660,000 | -1.5% | $242 / Sq Ft |
| 03/06/2025 03/06/25 | Price Changed | $670,000 | -1.5% | $246 / Sq Ft |
| 12/05/2024 12/05/24 | For Sale | $680,000 | -- | $249 / Sq Ft |
Deed History
| Date | Type | Sale Price | Title Company |
|---|---|---|---|
| Deed | -- | -- | |
| Deed | $315,000 | -- | |
| Deed | $271,943 | -- | |
| Deed | $55,000 | -- |
Mortgage History
| Date | Status | Loan Amount | Loan Type |
|---|---|---|---|
| Open | $164,000 | Credit Line Revolving | |
| Closed | $40,000 | Credit Line Revolving |
Similar Homes in Upper Marlboro, MD
Source: Bright MLS
MLS Number: MDPG2134078
APN: 15-2821387
- 11700 Carol Ann Ct
- 3004 Wind Whisper Way
- 3006 Wind Whisper Way
- 3000 Wind Whisper Way
- 3012 Wind Whisper Way
- 3003 Wind Whisper Way
- 3007 Wind Whisper Way
- 3013 Lemonade Ln
- 3018 Lemonade Ln
- 3005 Wind Whisper Way
- 3002 Wind Whisper Way
- 3007 Lemonade Ln
- 3009 Lemonade Ln
- 2906 Wood Valley Rd
- 3006 Lemonade Ln
- 3055 Lemonade Ln
- 3030 Lemonade Ln
- 3059 Lemonade Ln
- 3032 Lemonade Ln
- 11020 Golden Glow Ave
