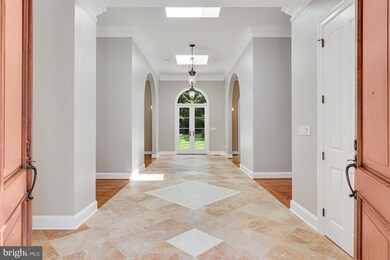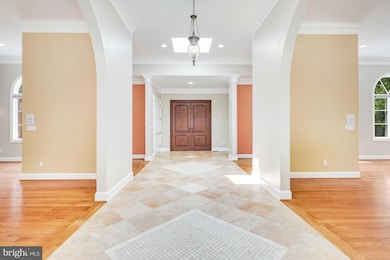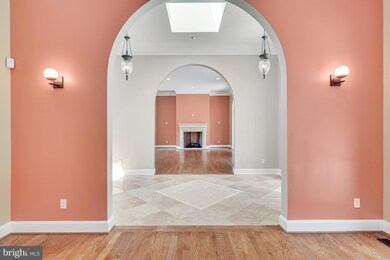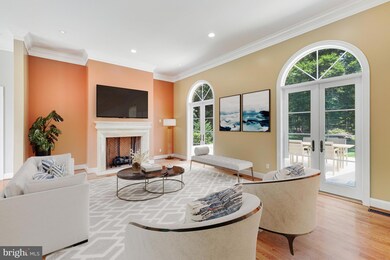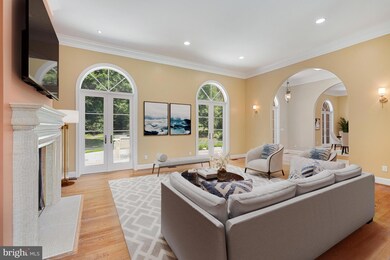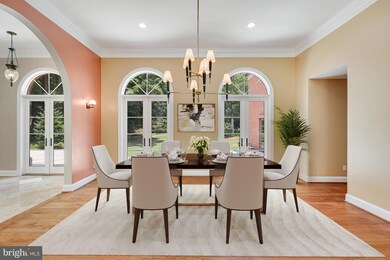
11304 Seneca Cir Great Falls, VA 22066
Highlights
- Spa
- Eat-In Gourmet Kitchen
- Colonial Architecture
- Forestville Elementary School Rated A
- Curved or Spiral Staircase
- Private Lot
About This Home
As of September 2024Elegant Custom-Built Home with modern renovations on 2.24 acres. Welcome to this gorgeous, completely renovated custom-built home offering 6 bedrooms and 4 ½ bathrooms, sited on over two stunning acres of private, secluded land. This exquisite residence features 12-foot ceilings and French doors throughout, creating an airy and elegant atmosphere. The gourmet kitchen is equipped with quartz countertops, a large island, a Thermador appliance suite, and a subway tile backsplash, making it perfect for both everyday cooking and entertaining. Embassy-size rooms provide ample space for hosting large gatherings. Two ensuite bedrooms are conveniently located on the main floor, offering comfort and privacy. The luxurious owner’s suite is a true retreat with three walk-in closets all with custom shelving, private access to the veranda, and a spa-like bathroom. Additional features of this home include hardwood floors on the upper level and most of the main level, two elegant fireplaces, new lighting throughout, and an elevator to all 3 levels. 2922 sq ft of unfinished space offers potential for a media room, wine cellar, and more. Enjoy stunning vistas from every room in the house. The exterior of the property is equally impressive with a welcoming circular driveway for visitors and a separate drive leading to the oversized 3-car garage with car lift. The massive stone veranda spans the entire back of the house and is accessible through multiple arched French doors. Outdoor amenities include a hot tub area with maintenance-free decking, a separate lower patio with a built-in grill and mini fridge, and beautifully landscaped, private grounds. Experience the perfect blend of luxury, comfort, and privacy in this extraordinary home. Schedule a showing today and discover all the exceptional features this property has to offer.
Last Agent to Sell the Property
Long & Foster Real Estate, Inc. License #0225070092

Last Buyer's Agent
Roy Kohn
Redfin Corporation License #BR40000267

Home Details
Home Type
- Single Family
Est. Annual Taxes
- $29,722
Year Built
- Built in 2008
Lot Details
- 2.24 Acre Lot
- Cul-De-Sac
- Landscaped
- No Through Street
- Private Lot
- Secluded Lot
- Backs to Trees or Woods
- Property is in excellent condition
- Property is zoned 100
Parking
- 4 Car Attached Garage
- Parking Storage or Cabinetry
- Side Facing Garage
- Garage Door Opener
- Circular Driveway
Home Design
- Colonial Architecture
- Brick Exterior Construction
- Shingle Roof
- Concrete Perimeter Foundation
Interior Spaces
- Property has 2 Levels
- Elevator
- Wet Bar
- Curved or Spiral Staircase
- Crown Molding
- Ceiling height of 9 feet or more
- Skylights
- Recessed Lighting
- 2 Fireplaces
- Marble Fireplace
- Stone Fireplace
- Fireplace Mantel
- French Doors
- Entrance Foyer
- Family Room Off Kitchen
- Living Room
- Dining Room
- Wood Flooring
- Walk-Out Basement
Kitchen
- Eat-In Gourmet Kitchen
- Breakfast Room
- Butlers Pantry
- Kitchen Island
- Upgraded Countertops
Bedrooms and Bathrooms
- En-Suite Primary Bedroom
- En-Suite Bathroom
- Walk-In Closet
- Soaking Tub
- Bathtub with Shower
Laundry
- Laundry Room
- Laundry on main level
Outdoor Features
- Spa
- Patio
- Exterior Lighting
- Outdoor Grill
Schools
- Forestville Elementary School
- Cooper Middle School
- Langley High School
Utilities
- Forced Air Heating and Cooling System
- Heat Pump System
- Heating System Powered By Owned Propane
- Well
- Propane Water Heater
- Septic Equal To The Number Of Bedrooms
Community Details
- No Home Owners Association
- Valley Stream Subdivision
Listing and Financial Details
- Tax Lot 5
- Assessor Parcel Number 0064 04 0005
Map
Home Values in the Area
Average Home Value in this Area
Property History
| Date | Event | Price | Change | Sq Ft Price |
|---|---|---|---|---|
| 09/12/2024 09/12/24 | Sold | $2,550,000 | -1.9% | $334 / Sq Ft |
| 08/08/2024 08/08/24 | For Sale | $2,599,000 | +38.6% | $341 / Sq Ft |
| 08/22/2019 08/22/19 | Sold | $1,875,000 | +7.1% | $253 / Sq Ft |
| 06/24/2019 06/24/19 | Pending | -- | -- | -- |
| 11/05/2018 11/05/18 | For Sale | $1,749,900 | -6.7% | $236 / Sq Ft |
| 11/02/2018 11/02/18 | Off Market | $1,875,000 | -- | -- |
| 11/01/2018 11/01/18 | For Sale | $1,749,900 | -6.7% | $236 / Sq Ft |
| 11/01/2018 11/01/18 | Off Market | $1,875,000 | -- | -- |
| 07/10/2018 07/10/18 | Price Changed | $1,749,900 | -5.4% | $236 / Sq Ft |
| 05/07/2018 05/07/18 | For Sale | $1,850,000 | -- | $249 / Sq Ft |
Tax History
| Year | Tax Paid | Tax Assessment Tax Assessment Total Assessment is a certain percentage of the fair market value that is determined by local assessors to be the total taxable value of land and additions on the property. | Land | Improvement |
|---|---|---|---|---|
| 2024 | $29,721 | $2,565,500 | $682,000 | $1,883,500 |
| 2023 | $28,039 | $2,484,640 | $656,000 | $1,828,640 |
| 2022 | $26,019 | $2,275,400 | $613,000 | $1,662,400 |
| 2021 | $21,261 | $1,811,770 | $533,000 | $1,278,770 |
| 2020 | $21,001 | $1,774,520 | $533,000 | $1,241,520 |
| 2019 | $22,434 | $1,895,580 | $533,000 | $1,362,580 |
| 2018 | $21,924 | $1,906,400 | $533,000 | $1,373,400 |
| 2017 | $22,133 | $1,906,400 | $533,000 | $1,373,400 |
| 2016 | $23,591 | $2,036,370 | $533,000 | $1,503,370 |
| 2015 | $22,362 | $2,003,720 | $533,000 | $1,470,720 |
| 2014 | $21,119 | $1,896,670 | $508,000 | $1,388,670 |
Mortgage History
| Date | Status | Loan Amount | Loan Type |
|---|---|---|---|
| Previous Owner | $1,406,250 | New Conventional | |
| Previous Owner | $1,875,000 | Construction | |
| Previous Owner | $895,600 | New Conventional |
Deed History
| Date | Type | Sale Price | Title Company |
|---|---|---|---|
| Warranty Deed | -- | None Listed On Document | |
| Deed | $2,550,000 | First American Title | |
| Deed | $1,875,000 | Monarch Title | |
| Warranty Deed | $1,119,500 | -- |
Similar Homes in the area
Source: Bright MLS
MLS Number: VAFX2194068
APN: 0064-04-0005
- 803 Blacks Hill Rd
- 11135 Rich Meadow Dr
- 900 Seneca Rd
- 11015 Ramsdale Ct
- 11010 Ramsdale Ct
- 1011 Preserve Ct
- 1003 Coralberry Ct
- 11643 Blue Ridge Ln
- 11610 Leesburg Pike
- 11108 Corobon Ln
- 748 Kentland Dr
- 544 Utterback Store Rd
- 11902 Holly Spring Dr
- 11102 Bowen Ave
- 1039 Aziza Ct
- 11721 Plantation Dr
- 1031 Cup Leaf Holly Ct
- 1016 Cheska Ct
- 1059 Marmion Dr
- 857 Nicholas Run Dr

