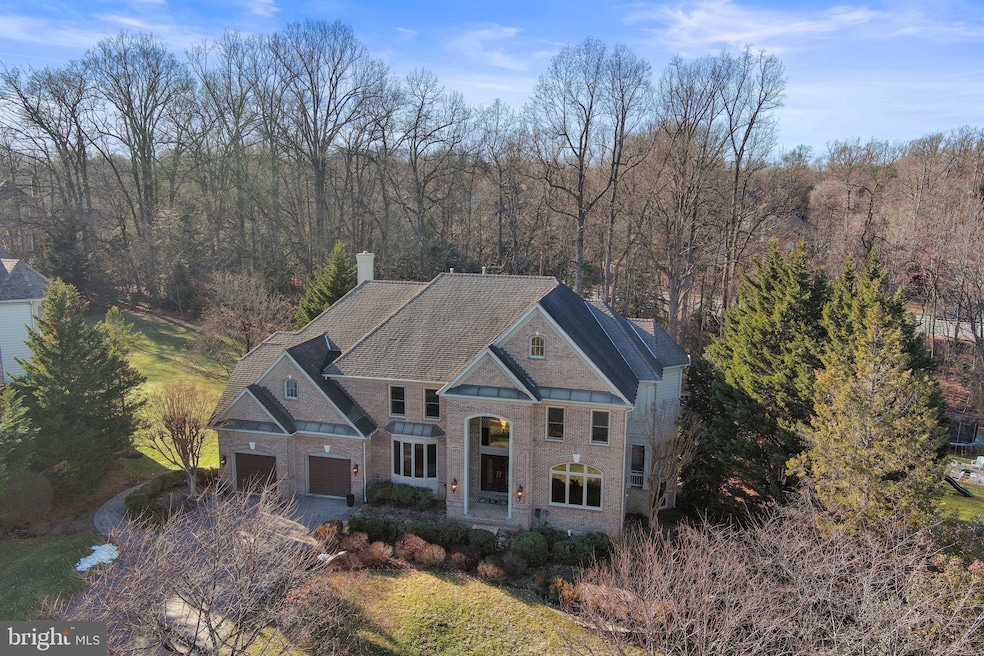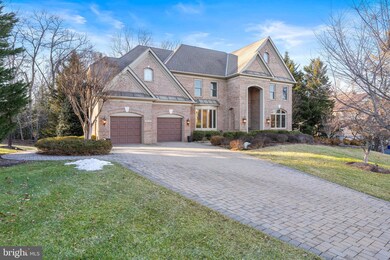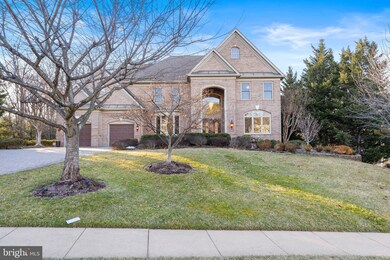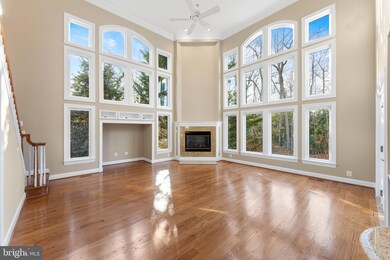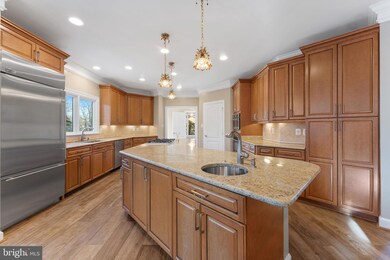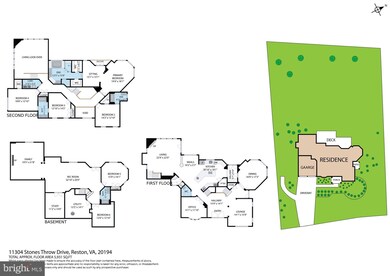
11304 Stones Throw Dr Reston, VA 20194
Tall Oaks/Uplands NeighborhoodHighlights
- Gourmet Kitchen
- View of Trees or Woods
- Colonial Architecture
- Forestville Elementary School Rated A
- Open Floorplan
- Private Lot
About This Home
As of April 2025***OPEN HOUSE CANCELED FOR SUN. 3/23/25***
Nestled in one of Reston’s most sought-after neighborhoods, this stunning home, expertly crafted by Gulick, is a true gem. ***Located just off Route 7, this property offers not only a prime location but also the rare advantage of being served by the highly regarded Langley High School. With a sprawling 6,500 square feet of living space, this residence exudes a sense of timeless luxury and modern comfort. Meticulously maintained and thoughtfully updated, the home feels as though it’s brand new, showcasing a perfect blend of contemporary style and classic elegance. Recent upgrades include new windows, fresh coats of paint throughout, as well as modernized lighting, sleek bathroom fixtures, and stylish kitchen hardware—ensuring that every corner of the home reflects the highest standards of quality. As you step inside, you are greeted by a Grand Foyer that sets the tone for the entire home. The expansive entryway leads seamlessly into a cozy Library, where you can unwind in solitude or enjoy a quiet moment of reflection. Adjacent to the Library, the formal Living and Dining Rooms offer elegant spaces for hosting guests or enjoying intimate gatherings. The heart of the home lies in the spacious Kitchen, which boasts top-of-the-line appliances, ample counter space, and an inviting layout that opens directly into the Great Room, making it perfect for both everyday living and entertaining. Large windows bathe the entire area in natural light, creating a warm and welcoming atmosphere. From the Great Room, step out onto the large deck, where you can relax and enjoy tranquil views of the peaceful wooded backyard—an ideal space for morning coffee or evening cocktails. The Upper Level of the home is equally impressive, featuring four generously sized Bedrooms, each with its own charm and character. The three updated Bathrooms on this floor combine functionality with luxury, and none more so than the Primary Suite. This spacious retreat is a sanctuary in its own right, offering a serene Sitting Area, Walk-in Closets, and an opulent, Spa-like Bathroom with a soaking tub, separate shower, and dual vanities. It’s the perfect space to relax and recharge at the end of a busy day. The Lower Level is a true entertainer’s dream, designed to impress and provide endless hours of enjoyment. The walkout basement opens to a fully finished Recreation Area that includes a large Bedroom and a Bathroom, perfect for guests or multi-generational living. A Billiards area offers a fun and stylish space to entertain friends and family, while the Media Room is ideal for movie nights, sports events, or simply unwinding with your favorite shows. This expansive lower level offers everything you need to host gatherings, relax in comfort, or enjoy some private downtime. From its ideal location to its thoughtfully designed spaces, this exquisite home is the perfect blend of modern convenience and luxurious living, offering a lifestyle that is truly second to none.
Home Details
Home Type
- Single Family
Est. Annual Taxes
- $17,686
Year Built
- Built in 1999 | Remodeled in 2020
Lot Details
- 0.6 Acre Lot
- Backs To Open Common Area
- Landscaped
- No Through Street
- Private Lot
- Sprinkler System
- Backs to Trees or Woods
- Back Yard
- Property is in excellent condition
- Property is zoned 111
HOA Fees
- $71 Monthly HOA Fees
Parking
- 2 Car Attached Garage
- Front Facing Garage
- Garage Door Opener
- Driveway
- On-Street Parking
Property Views
- Woods
- Garden
Home Design
- Colonial Architecture
- Brick Exterior Construction
- Architectural Shingle Roof
- Concrete Perimeter Foundation
Interior Spaces
- Property has 3 Levels
- Open Floorplan
- Chair Railings
- Crown Molding
- Two Story Ceilings
- Recessed Lighting
- 2 Fireplaces
- Fireplace With Glass Doors
- Fireplace Mantel
- Double Pane Windows
- Double Hung Windows
- Palladian Windows
- Atrium Windows
- Window Screens
- Double Door Entry
- Six Panel Doors
- Family Room Off Kitchen
- Wood Flooring
Kitchen
- Gourmet Kitchen
- Breakfast Area or Nook
- Double Oven
- Gas Oven or Range
- Built-In Range
- Built-In Microwave
- Dishwasher
- Kitchen Island
- Disposal
Bedrooms and Bathrooms
- En-Suite Bathroom
- Walk-In Closet
- Soaking Tub
- Walk-in Shower
Laundry
- Laundry on main level
- Dryer
- Washer
Finished Basement
- Heated Basement
- Walk-Out Basement
- Connecting Stairway
- Sump Pump
- Basement Windows
Home Security
- Home Security System
- Motion Detectors
- Flood Lights
Schools
- Forestville Elementary School
- Cooper Middle School
- Langley High School
Utilities
- 90% Forced Air Zoned Heating and Cooling System
- Heat Pump System
- Back Up Gas Heat Pump System
- Vented Exhaust Fan
- Programmable Thermostat
- 200+ Amp Service
- Natural Gas Water Heater
- Multiple Phone Lines
- Cable TV Available
Additional Features
- Energy-Efficient Windows with Low Emissivity
- Exterior Lighting
- Suburban Location
Listing and Financial Details
- Tax Lot 2
- Assessor Parcel Number 0112 13 0002
Community Details
Overview
- Estates At Wyndham Hills Subdivision
Recreation
- Community Pool
Map
Home Values in the Area
Average Home Value in this Area
Property History
| Date | Event | Price | Change | Sq Ft Price |
|---|---|---|---|---|
| 04/21/2025 04/21/25 | Sold | $1,833,000 | -0.9% | $271 / Sq Ft |
| 02/27/2025 02/27/25 | For Sale | $1,849,900 | -- | $274 / Sq Ft |
Tax History
| Year | Tax Paid | Tax Assessment Tax Assessment Total Assessment is a certain percentage of the fair market value that is determined by local assessors to be the total taxable value of land and additions on the property. | Land | Improvement |
|---|---|---|---|---|
| 2024 | $17,686 | $1,467,110 | $453,000 | $1,014,110 |
| 2023 | $17,246 | $1,467,110 | $453,000 | $1,014,110 |
| 2022 | $16,260 | $1,365,840 | $433,000 | $932,840 |
| 2021 | $15,983 | $1,309,580 | $393,000 | $916,580 |
| 2020 | $15,377 | $1,249,620 | $393,000 | $856,620 |
| 2019 | $15,254 | $1,239,620 | $383,000 | $856,620 |
| 2018 | $14,256 | $1,239,620 | $383,000 | $856,620 |
| 2017 | $14,975 | $1,239,620 | $383,000 | $856,620 |
| 2016 | $14,359 | $1,191,130 | $383,000 | $808,130 |
| 2015 | $13,737 | $1,181,130 | $373,000 | $808,130 |
| 2014 | $14,749 | $1,270,920 | $373,000 | $897,920 |
Mortgage History
| Date | Status | Loan Amount | Loan Type |
|---|---|---|---|
| Open | $885,435 | Adjustable Rate Mortgage/ARM | |
| Closed | $1,000,000 | Adjustable Rate Mortgage/ARM | |
| Closed | $1,125,000 | New Conventional | |
| Previous Owner | $150,000 | Credit Line Revolving | |
| Previous Owner | $475,000 | No Value Available |
Deed History
| Date | Type | Sale Price | Title Company |
|---|---|---|---|
| Special Warranty Deed | $1,125,000 | -- | |
| Deed | $681,275 | -- |
Similar Homes in the area
Source: Bright MLS
MLS Number: VAFX2219862
APN: 0112-13-0002
- 1139 Round Pebble Ln
- 11286 Stones Throw Dr
- 11519 Wild Hawthorn Ct
- 1155 Meadowlook Ct
- 1072 Utterback Store Rd
- 11408 Gate Hill Place Unit 118
- 1361 Garden Wall Cir Unit 701
- 1369 Garden Wall Cir
- 11102 Bowen Ave
- 11575 Southington Ln
- 1351 Heritage Oak Way
- 1016 Cheska Ct
- 0 Caris Glenne Outlot B
- 1310 Park Garden Ln
- 1039 Aziza Ct
- 11431 Hollow Timber Way
- 10907 Great Point Ct
- 11423 Hollow Timber Way
- 11610 Leesburg Pike
- 10811 Lockmeade Ct
