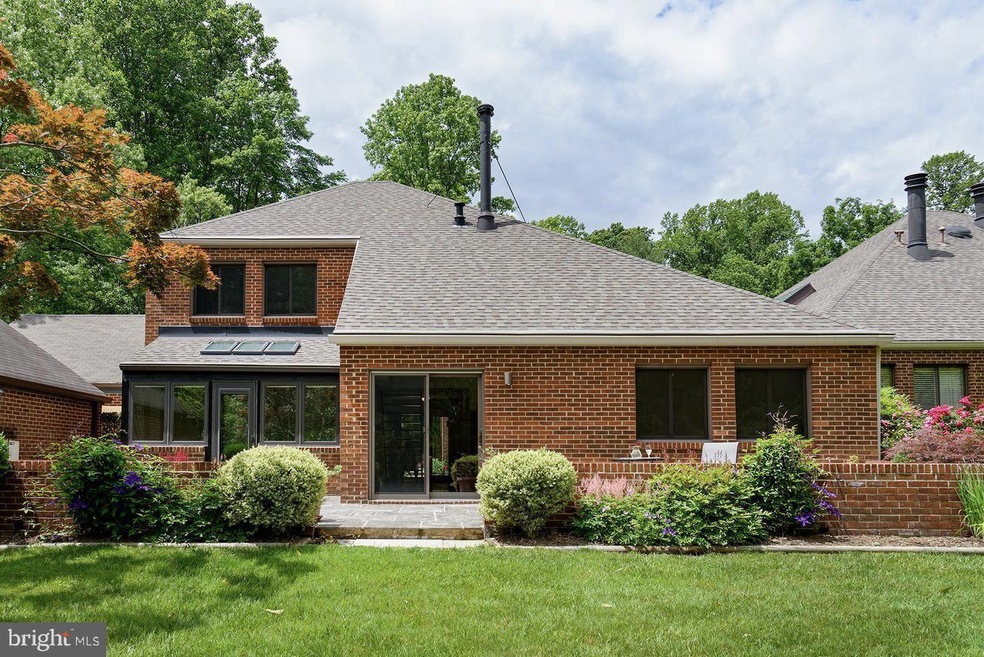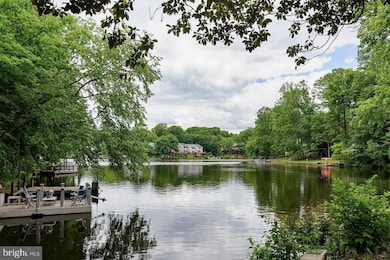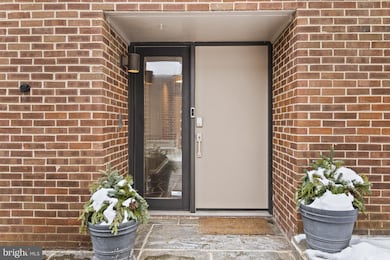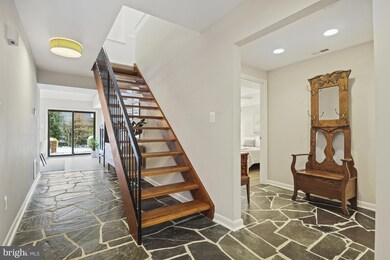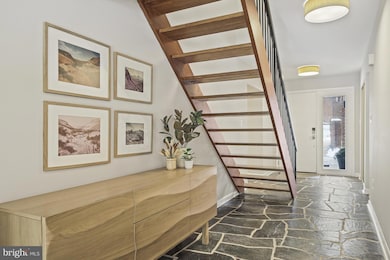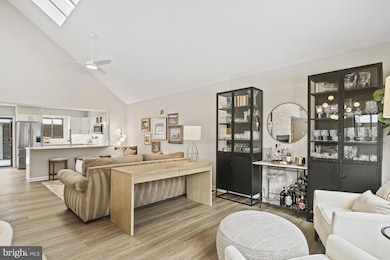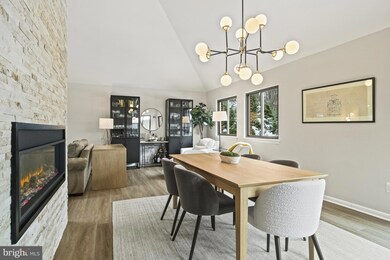
11305 Harborside Cluster Reston, VA 20191
Highlights
- 1 Boat Dock
- Pier or Dock
- Canoe or Kayak Water Access
- Sunrise Valley Elementary Rated A
- Home fronts navigable water
- 3-minute walk to Upper Lake Tennis Courts
About This Home
As of February 2025This stunning modern home is located in one of Reston's sought after lakeside clusters on Lake Thoreau. Nestled between Reston National golf course and Lake Thoreau, the community has a private cluster dock with lake privileges. The all brick exterior provides outdoor living and a flagstone patio with considerable entertaining spaces overlooking Lake Thoreau and the community land as well as a courtyard between the detached garage and home. The main level offers an open floor plan with soaring ceilings and amazing light provided from several skylights. Renovated in 2022, the modern kitchen features Quartz countertops-backsplash and Fisher Paykel appliances. The main level includes living and dining areas as well as a first floor primary bedroom suite with sitting area and handicapped accessible full bathroom with two sinks. A striking open concept staircase, fully renovated guest half bath and laundry/utility room completes the level. Upstairs there are two additional bedrooms; a family room with built-in bookcases (which could be an additional bedroom), remodeled full bathroom with tub, an open loft area, significant storage in the eaves and attic accessible by pull-down stairs. Within one-half mile of the JW Marriott complex at the Wiehle Ave Metro Station, Reston National Golf Course, tennis courts, trails that circumvent Lake Thoreau, community pool and tot-lot playgrounds. Minutes to the Dulles Toll Road, Dulles Airport and all the wonderful things found in Reston and beyond.
Disclosure: Both Sellers are licensed real estate agents in Virginia
Home Details
Home Type
- Single Family
Est. Annual Taxes
- $10,160
Year Built
- Built in 1978 | Remodeled in 2022
Lot Details
- 4,782 Sq Ft Lot
- Home fronts navigable water
- Backs To Open Common Area
- West Facing Home
- Landscaped
- Extensive Hardscape
- No Through Street
- Property is zoned 370
HOA Fees
- $68 Monthly HOA Fees
Parking
- 2 Car Detached Garage
- 2 Driveway Spaces
- Oversized Parking
- Front Facing Garage
- Garage Door Opener
Property Views
- Lake
- Garden
Home Design
- Contemporary Architecture
- Bump-Outs
- Brick Exterior Construction
- Slab Foundation
- Architectural Shingle Roof
Interior Spaces
- Property has 2 Levels
- Open Floorplan
- Wet Bar
- Built-In Features
- Cathedral Ceiling
- Ceiling Fan
- Skylights
- Recessed Lighting
- Self Contained Fireplace Unit Or Insert
- Fireplace With Glass Doors
- Fireplace Mantel
- Electric Fireplace
- Window Treatments
- Sliding Windows
- Sliding Doors
- Entrance Foyer
- Family Room Overlook on Second Floor
- Family Room on Second Floor
- Living Room
- Dining Room
- Flood Lights
- Attic
Kitchen
- Eat-In Gourmet Kitchen
- Electric Oven or Range
- Built-In Range
- Stove
- Built-In Microwave
- Dishwasher
- Upgraded Countertops
- Disposal
Flooring
- Partially Carpeted
- Slate Flooring
- Luxury Vinyl Plank Tile
Bedrooms and Bathrooms
- En-Suite Bathroom
- Bathtub with Shower
- Walk-in Shower
Laundry
- Laundry on main level
- Electric Front Loading Dryer
- Front Loading Washer
Accessible Home Design
- Roll-in Shower
- Entry Slope Less Than 1 Foot
Outdoor Features
- Canoe or Kayak Water Access
- Private Water Access
- Property is near a lake
- 1 Boat Dock
- Private Dock
- Dock Against Bulkhead
- Patio
- Outdoor Grill
- Rain Gutters
Schools
- Sunrise Valley Elementary School
- Hughes Middle School
- South Lakes High School
Utilities
- Central Air
- Air Source Heat Pump
- Programmable Thermostat
- Electric Water Heater
Listing and Financial Details
- Tax Lot 13
- Assessor Parcel Number 0262 09130013
Community Details
Overview
- Association fees include common area maintenance, management, lawn maintenance, pier/dock maintenance, road maintenance, snow removal, trash
- $211 Other Monthly Fees
- Reston Association
- Built by Briar
- Reston Subdivision, Model B Floorplan
- Community Lake
Amenities
- Common Area
Recreation
- Pier or Dock
- 3 Community Slips
- 1 Community Docks
- Tennis Courts
- Community Pool
- Pool Membership Available
- Fishing Allowed
- Jogging Path
- Bike Trail
Map
Home Values in the Area
Average Home Value in this Area
Property History
| Date | Event | Price | Change | Sq Ft Price |
|---|---|---|---|---|
| 02/12/2025 02/12/25 | Sold | $1,250,000 | +6.4% | $556 / Sq Ft |
| 01/11/2025 01/11/25 | Pending | -- | -- | -- |
| 01/09/2025 01/09/25 | For Sale | $1,175,000 | -- | $522 / Sq Ft |
Similar Homes in Reston, VA
Source: Bright MLS
MLS Number: VAFX2216412
- 11310 Harborside Cluster
- 2020 Headlands Cir
- 1941 Upper Lake Dr
- 11410 Great Meadow Dr
- 2006 Turtle Pond Dr
- 2020 Turtle Pond Dr
- 1955 Winterport Cluster
- 2032 Swans Neck Way
- 2013 Turtle Pond Dr
- 11506 Purple Beech Dr
- 2105 Lirio Ct
- 11272 Harbor Ct Unit 1272
- 11244 Faraday Park Dr
- 11122 Lakespray Way
- 11184 Silentwood Ln
- 11237 Beaker St
- 11120 Harbor Ct Unit 1120
- 2102 Whisperwood Glen Ln
- 11303 Reston Station Blvd
- 1951 Sagewood Ln Unit 203
