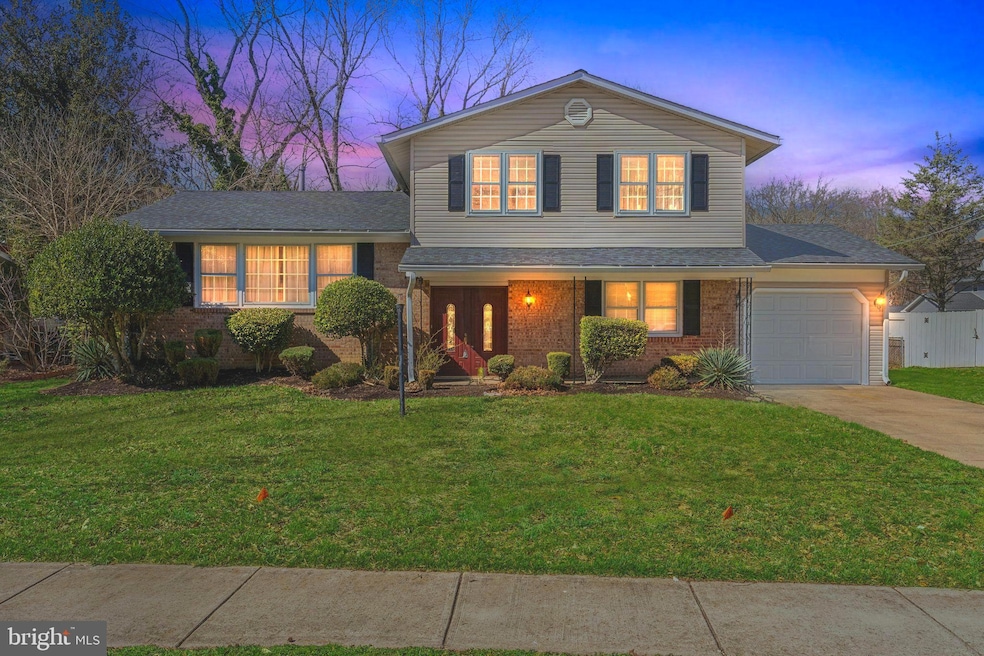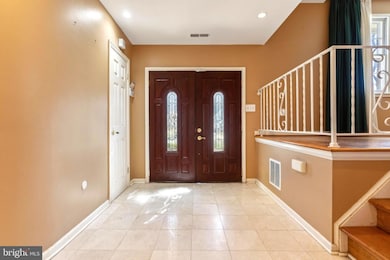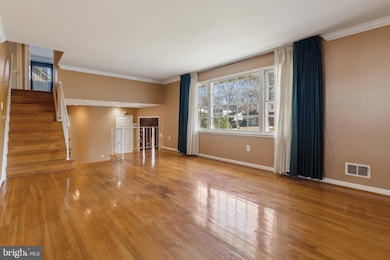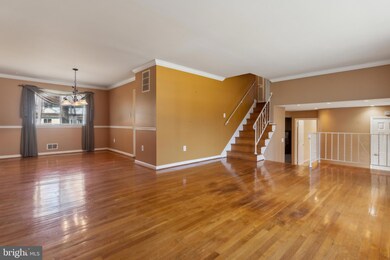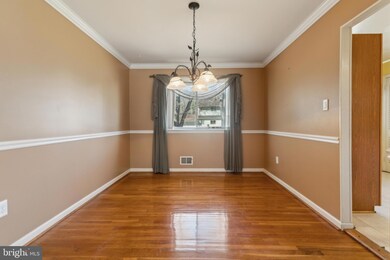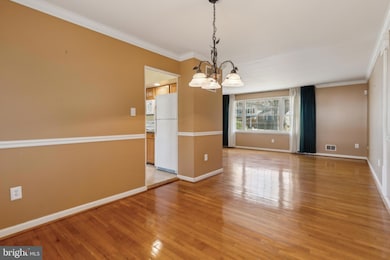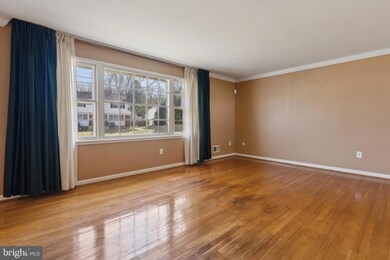
11306 Duxbury Dr Upper Marlboro, MD 20774
Highlights
- 0.24 Acre Lot
- Main Floor Bedroom
- Sun or Florida Room
- Wood Flooring
- 1 Fireplace
- Great Room
About This Home
As of April 2025****Opportunity Knocks!!! ****Welcome to this stunning 4-level single-family home, perfectly designed for multi-generational living. The property boasts a spacious 1-car garage and ample driveway parking, ensuring convenience for residents and guests alike. Key Features: • Family Room: Enjoy cozy nights by the fireplace and seamless access to the enclosed sunroom, perfect for year-round relaxation. • In-Law Suite: Located on the main level, this suite offers a private retreat for loved ones or guests, providing independence and comfort. • Living and Dining Areas: Beautiful hardwood floors enhance the elegance of these spaces, ideal for entertaining. • Kitchen: Well-appointed with access to the rear of the property, perfect for outdoor dining. • Main Bedroom: Features a sitting area, walk-in closet, and an additional bonus closet for ample storage. • Basement: Offers access to the expansive fenced backyard, ideal for outdoor activities. •**NO HOA* Location: Strategically positioned near major shopping centers and highways for easy commuting. This home is a rare gem, offering the perfect blend of comfort, functionality, and accessibility. Don’t miss this incredible opportunity!
Home Details
Home Type
- Single Family
Est. Annual Taxes
- $5,489
Year Built
- Built in 1967
Lot Details
- 10,337 Sq Ft Lot
- Property is in average condition
- Property is zoned RR
Parking
- 1 Car Attached Garage
- 3 Driveway Spaces
- Front Facing Garage
- Off-Site Parking
Home Design
- Split Foyer
- Split Level Home
- Frame Construction
Interior Spaces
- Property has 4 Levels
- Ceiling Fan
- 1 Fireplace
- Window Treatments
- Entrance Foyer
- Great Room
- Family Room
- Living Room
- Dining Room
- Game Room
- Sun or Florida Room
- Utility Room
Kitchen
- Breakfast Area or Nook
- Stove
Flooring
- Wood
- Carpet
- Ceramic Tile
Bedrooms and Bathrooms
- En-Suite Primary Bedroom
- En-Suite Bathroom
- Walk-In Closet
Laundry
- Laundry Room
- Washer and Dryer Hookup
Finished Basement
- Heated Basement
- Walk-Out Basement
- Basement Fills Entire Space Under The House
- Walk-Up Access
- Interior and Exterior Basement Entry
- Natural lighting in basement
Home Security
- Surveillance System
- Exterior Cameras
Utilities
- Forced Air Heating and Cooling System
- Natural Gas Water Heater
Community Details
- No Home Owners Association
- Northampton Subdivision
Listing and Financial Details
- Tax Lot 10
- Assessor Parcel Number 17131380161
Map
Home Values in the Area
Average Home Value in this Area
Property History
| Date | Event | Price | Change | Sq Ft Price |
|---|---|---|---|---|
| 04/18/2025 04/18/25 | Sold | $460,000 | +12.2% | $225 / Sq Ft |
| 03/20/2025 03/20/25 | For Sale | $409,900 | -- | $201 / Sq Ft |
Tax History
| Year | Tax Paid | Tax Assessment Tax Assessment Total Assessment is a certain percentage of the fair market value that is determined by local assessors to be the total taxable value of land and additions on the property. | Land | Improvement |
|---|---|---|---|---|
| 2024 | $4,319 | $369,467 | $0 | $0 |
| 2023 | $4,153 | $349,700 | $81,200 | $268,500 |
| 2022 | $3,953 | $331,100 | $0 | $0 |
| 2021 | $3,995 | $312,500 | $0 | $0 |
| 2020 | $3,884 | $293,900 | $70,600 | $223,300 |
| 2019 | $3,763 | $277,133 | $0 | $0 |
| 2018 | $3,622 | $260,367 | $0 | $0 |
| 2017 | $3,502 | $243,600 | $0 | $0 |
| 2016 | -- | $241,000 | $0 | $0 |
| 2015 | $3,443 | $238,400 | $0 | $0 |
| 2014 | $3,443 | $235,800 | $0 | $0 |
Mortgage History
| Date | Status | Loan Amount | Loan Type |
|---|---|---|---|
| Previous Owner | $347,770 | Stand Alone Refi Refinance Of Original Loan | |
| Previous Owner | $302,000 | Stand Alone Second | |
| Previous Owner | $283,600 | Stand Alone Refi Refinance Of Original Loan | |
| Previous Owner | $283,600 | Stand Alone Refi Refinance Of Original Loan | |
| Previous Owner | $65,000 | Unknown | |
| Previous Owner | $238,000 | Stand Alone Refi Refinance Of Original Loan |
Deed History
| Date | Type | Sale Price | Title Company |
|---|---|---|---|
| Trustee Deed | $368,000 | None Listed On Document | |
| Deed | -- | -- | |
| Deed | -- | -- | |
| Deed | $159,900 | -- |
Similar Homes in Upper Marlboro, MD
Source: Bright MLS
MLS Number: MDPG2142230
APN: 13-1380161
- 11015 Woodlawn Blvd
- 908 Peconic Place
- 10900 New Salem Ave
- 950 Dunloring Ct
- 10703 Woodlawn Blvd
- 410 Prairie Ct
- 10410 Pookey Way
- 10400 Rambling Hill Ct
- 1007 Treeland Way
- 12310 Open View Ln
- 545 Mount Lubentia Ct W
- 1019 Butterworth Ln
- 12302 Rollys Ridge Ave
- 920 Pine Forest Ln
- 2305 Brown Station Rd
- 176 Azalea Ct Unit 23-3
- 10111 Cascade Ln
- 1204 Northern Lights Dr
- 10903 Exeter Ct
- 10200 Nareen St
