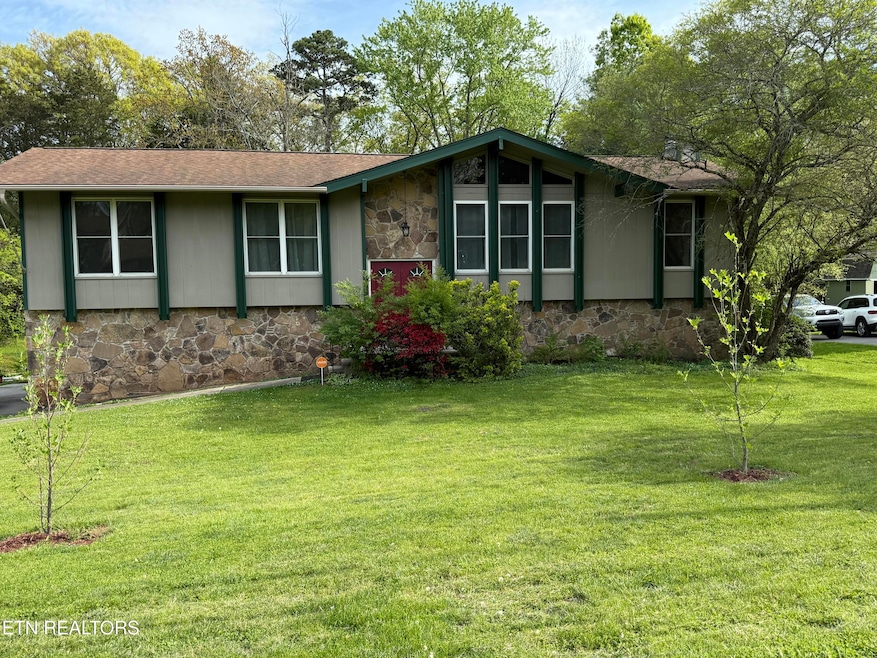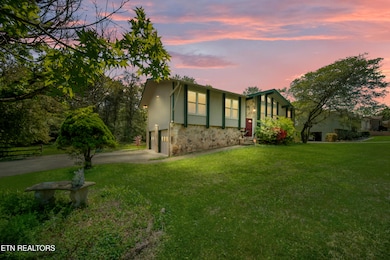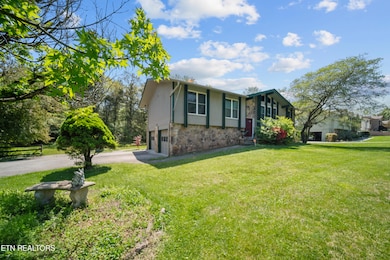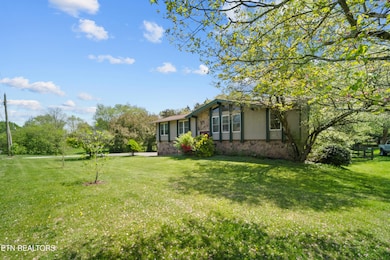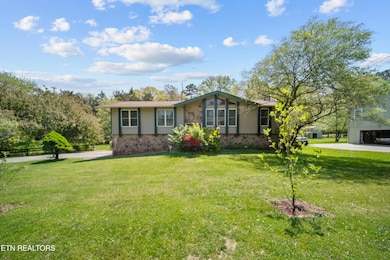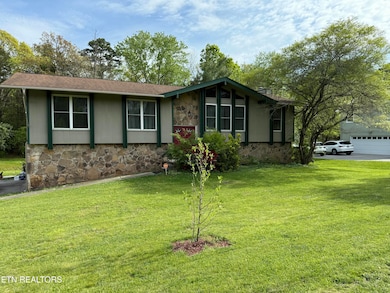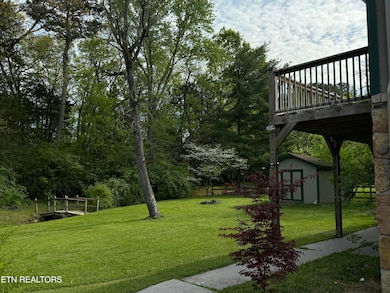
11306 Spring Hollow Dr Knoxville, TN 37932
Hardin Valley NeighborhoodEstimated payment $3,061/month
Highlights
- Very Popular Property
- View of Trees or Woods
- Deck
- Farragut Intermediate School Rated A-
- 0.9 Acre Lot
- Private Lot
About This Home
This spacious home sits on a wonderful private lot with a stream and extra wooded land beyond stream. Lot extends to top of hill. Home is a tri-level located in Farragut, near to excellent schools, parks, shopping and dining. In addition to five bedrooms, there is a large family, dining room and extraordinary basement. Basement has a wood burning fireplace with pool table and accessories that goes with the home. The kitchen has hardwood floors, lots of cabinets for storage, and stainless steel appliances. This home has so many possibilities. Make your appointment now!
Open House Schedule
-
Sunday, April 27, 20252:00 to 4:00 pm4/27/2025 2:00:00 PM +00:004/27/2025 4:00:00 PM +00:00Add to Calendar
Home Details
Home Type
- Single Family
Est. Annual Taxes
- $1,573
Year Built
- Built in 1979
Lot Details
- 0.9 Acre Lot
- Wood Fence
- Private Lot
- Irregular Lot
Parking
- 2 Car Attached Garage
- Side Facing Garage
- Garage Door Opener
- Off-Street Parking
Property Views
- Woods
- Countryside Views
- Forest
Home Design
- Traditional Architecture
- Frame Construction
- Wood Siding
- Stone Siding
- Rough-In Plumbing
Interior Spaces
- 2,434 Sq Ft Home
- Wired For Data
- Dry Bar
- Cathedral Ceiling
- Ceiling Fan
- Wood Burning Fireplace
- Stone Fireplace
- Fireplace Features Masonry
- Vinyl Clad Windows
- Insulated Windows
- Great Room
- Family Room
- Combination Dining and Living Room
- Breakfast Room
- Recreation Room
- Bonus Room
- Workshop
- Storage Room
Kitchen
- Eat-In Kitchen
- Range
- Dishwasher
- Disposal
Flooring
- Wood
- Carpet
- Tile
Bedrooms and Bathrooms
- 5 Bedrooms
- Walk-In Closet
Laundry
- Laundry Room
- Dryer
- Washer
Finished Basement
- Walk-Out Basement
- Recreation or Family Area in Basement
- Stubbed For A Bathroom
Home Security
- Home Security System
- Fire and Smoke Detector
Outdoor Features
- Creek On Lot
- Deck
- Covered patio or porch
- Separate Outdoor Workshop
- Outdoor Storage
- Storage Shed
Schools
- Farragut Primary Elementary School
- Farragut Middle School
- Hardin Valley Academy High School
Utilities
- Zoned Heating and Cooling System
- Internet Available
Community Details
- No Home Owners Association
- Twin Springs Unit 1 Subdivision
Listing and Financial Details
- Assessor Parcel Number 130EF002
- Tax Block F
Map
Home Values in the Area
Average Home Value in this Area
Tax History
| Year | Tax Paid | Tax Assessment Tax Assessment Total Assessment is a certain percentage of the fair market value that is determined by local assessors to be the total taxable value of land and additions on the property. | Land | Improvement |
|---|---|---|---|---|
| 2024 | $1,573 | $101,200 | $0 | $0 |
| 2023 | $1,573 | $101,200 | $0 | $0 |
| 2022 | $1,031 | $66,375 | $0 | $0 |
| 2021 | $1,160 | $54,725 | $0 | $0 |
| 2020 | $1,160 | $54,725 | $0 | $0 |
| 2019 | $1,160 | $54,725 | $0 | $0 |
| 2018 | $1,160 | $54,725 | $0 | $0 |
| 2017 | $1,160 | $54,725 | $0 | $0 |
| 2016 | $1,112 | $0 | $0 | $0 |
| 2015 | $1,112 | $0 | $0 | $0 |
| 2014 | $1,112 | $0 | $0 | $0 |
Property History
| Date | Event | Price | Change | Sq Ft Price |
|---|---|---|---|---|
| 04/18/2025 04/18/25 | For Sale | $525,000 | +18.8% | $216 / Sq Ft |
| 09/20/2022 09/20/22 | Sold | $442,000 | +2.8% | $182 / Sq Ft |
| 08/09/2022 08/09/22 | For Sale | $429,900 | +53.5% | $177 / Sq Ft |
| 12/07/2020 12/07/20 | Sold | $280,000 | -- | $119 / Sq Ft |
Deed History
| Date | Type | Sale Price | Title Company |
|---|---|---|---|
| Warranty Deed | $442,000 | -- | |
| Warranty Deed | $280,000 | Melrose Title Company Llc | |
| Warranty Deed | $116,000 | -- | |
| Warranty Deed | $102,000 | Title Specialists Inc |
Mortgage History
| Date | Status | Loan Amount | Loan Type |
|---|---|---|---|
| Open | $457,912 | VA | |
| Previous Owner | $280,000 | New Conventional | |
| Previous Owner | $140,000 | New Conventional | |
| Previous Owner | $35,000 | Credit Line Revolving | |
| Previous Owner | $88,354 | New Conventional | |
| Previous Owner | $108,800 | Unknown | |
| Previous Owner | $20,000 | Credit Line Revolving | |
| Previous Owner | $27,000 | Credit Line Revolving | |
| Previous Owner | $92,800 | No Value Available | |
| Previous Owner | $20,000 | Unknown | |
| Previous Owner | $81,600 | Purchase Money Mortgage |
About the Listing Agent
Lynn's Other Listings
Source: East Tennessee REALTORS® MLS
MLS Number: 1297772
APN: 130EF-002
- 11325 Silver Springs Dr
- 909 High Springs Rd
- 12351 Hatmaker Ln
- 11413 Goldenview Ln
- 1101 Green Oak Ln
- 1210 Live Oak Cir
- 1149 &1151 Catlett Rd
- 11546 Snyder Rd
- 11645 Snyder Rd
- 325 Wardley Rd
- 11321 Fords Cove Ln
- 1009 Curly Top Ln
- 1310 Chatam Ridge Ln
- 300 Highstone Ln
- 10829 Sonja Dr
- 252 Newport Rd
- 10808 Dineen Dr
- 234 Oran Rd
- 11149 Sonja Dr
- 11153 Sonja Dr
