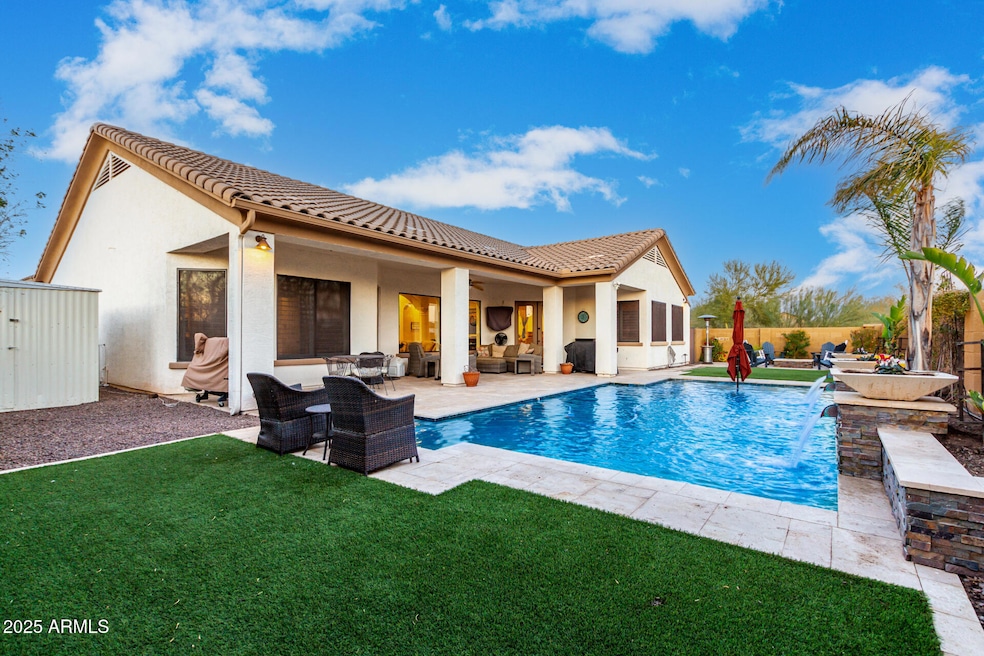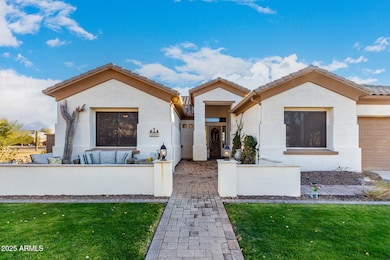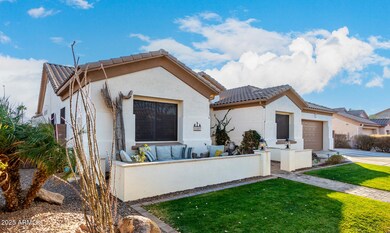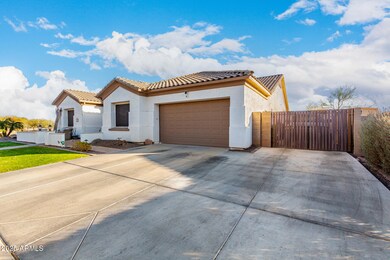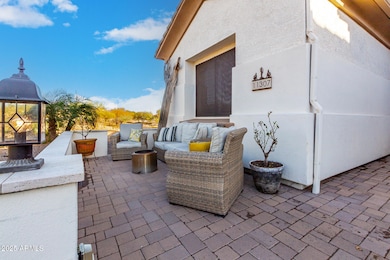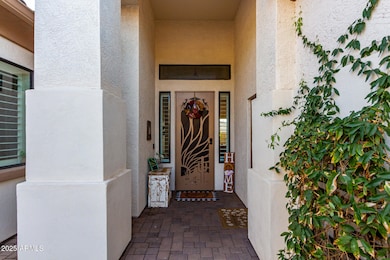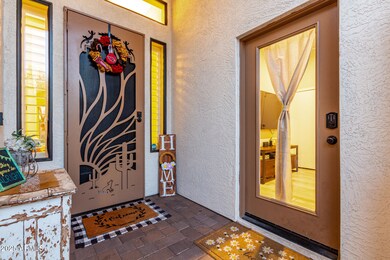
11307 E Ellis St Mesa, AZ 85207
Northeast Mesa NeighborhoodEstimated payment $4,213/month
Highlights
- Private Pool
- RV Gated
- Contemporary Architecture
- Franklin at Brimhall Elementary School Rated A
- Mountain View
- Wood Flooring
About This Home
Gorgeous home in Salerno Ranch has all the bells & whistles! Offering 4 beds + bonus room, 2 baths, RV gate, and a 2-car garage w/extended driveway. Charming curb appeal is highlighted by a paver front patio and a delightful front yard w/lush lawns. The home exudes elegance throughout with plantation shutters, modern light fixtures, neutral paint, tons of natural light, tall ceilings, and tasteful flooring - tile/wood/carpet in all the right places. You'll love the large living & dining room paired with exposed beams! The inviting family room is adorned with a fireplace. The impressive kitchen has SS appliances, granite counters, a pantry, ample white cabinetry, and an island w/breakfast bar. Bring your RVS or boats HOA allows RV parking The double-door primary bedroom has outdoor access and an ensuite with dual sinks, a separate tub/shower, & a walk-in closet. Experience year-round enjoyment from your RESORT-STYLE backyard! Designed for relaxation and entertainment, this space features an extended travertine-covered patio, artificial turf, a sparkling pool w/waterfall, and an ideal spot for cozying up around a firepit. The storage shed is an added perk. PLUS! No direct neighbors behind and on one side, providing extra privacy. What's not to like? This beauty won't disappoint!
Home Details
Home Type
- Single Family
Est. Annual Taxes
- $2,298
Year Built
- Built in 2003
Lot Details
- 9,350 Sq Ft Lot
- Private Streets
- Block Wall Fence
- Artificial Turf
- Grass Covered Lot
HOA Fees
- $114 Monthly HOA Fees
Parking
- 4 Open Parking Spaces
- 2 Car Garage
- RV Gated
Home Design
- Contemporary Architecture
- Wood Frame Construction
- Tile Roof
- Stucco
Interior Spaces
- 2,748 Sq Ft Home
- 1-Story Property
- Ceiling height of 9 feet or more
- Ceiling Fan
- Gas Fireplace
- Double Pane Windows
- Low Emissivity Windows
- Family Room with Fireplace
- Mountain Views
- Washer and Dryer Hookup
Kitchen
- Eat-In Kitchen
- Breakfast Bar
- Built-In Microwave
- Kitchen Island
- Granite Countertops
Flooring
- Wood
- Carpet
- Tile
Bedrooms and Bathrooms
- 4 Bedrooms
- Primary Bathroom is a Full Bathroom
- 2 Bathrooms
- Dual Vanity Sinks in Primary Bathroom
- Bathtub With Separate Shower Stall
Pool
- Private Pool
- Pool Pump
Schools
- Sousa Elementary School
- Smith Junior High School
- Skyline High School
Utilities
- Cooling Available
- Heating Available
- High Speed Internet
- Cable TV Available
Additional Features
- No Interior Steps
- Fire Pit
Listing and Financial Details
- Tax Lot 63
- Assessor Parcel Number 220-08-104
Community Details
Overview
- Association fees include ground maintenance
- Pmg Services Association, Phone Number (480) 829-7400
- Built by Cornerstone Homes
- Salerno Ranch Subdivision
Recreation
- Community Playground
- Bike Trail
Map
Home Values in the Area
Average Home Value in this Area
Tax History
| Year | Tax Paid | Tax Assessment Tax Assessment Total Assessment is a certain percentage of the fair market value that is determined by local assessors to be the total taxable value of land and additions on the property. | Land | Improvement |
|---|---|---|---|---|
| 2025 | $2,298 | $25,794 | -- | -- |
| 2024 | $2,197 | $24,565 | -- | -- |
| 2023 | $2,197 | $46,550 | $9,310 | $37,240 |
| 2022 | $2,150 | $33,580 | $6,710 | $26,870 |
| 2021 | $2,204 | $32,820 | $6,560 | $26,260 |
| 2020 | $2,175 | $31,510 | $6,300 | $25,210 |
| 2019 | $2,122 | $30,130 | $6,020 | $24,110 |
| 2018 | $2,060 | $28,010 | $5,600 | $22,410 |
| 2017 | $2,174 | $26,030 | $5,200 | $20,830 |
| 2016 | $2,162 | $24,860 | $4,970 | $19,890 |
| 2015 | $2,031 | $22,650 | $4,530 | $18,120 |
Property History
| Date | Event | Price | Change | Sq Ft Price |
|---|---|---|---|---|
| 04/02/2025 04/02/25 | Price Changed | $699,999 | -3.3% | $255 / Sq Ft |
| 03/17/2025 03/17/25 | Price Changed | $724,000 | -1.5% | $263 / Sq Ft |
| 03/13/2025 03/13/25 | Price Changed | $734,999 | -0.7% | $267 / Sq Ft |
| 03/03/2025 03/03/25 | For Sale | $739,999 | 0.0% | $269 / Sq Ft |
| 03/03/2025 03/03/25 | Off Market | $739,999 | -- | -- |
| 02/24/2025 02/24/25 | Price Changed | $739,999 | -0.7% | $269 / Sq Ft |
| 02/19/2025 02/19/25 | Price Changed | $744,999 | -0.7% | $271 / Sq Ft |
| 02/12/2025 02/12/25 | For Sale | $749,999 | -- | $273 / Sq Ft |
Deed History
| Date | Type | Sale Price | Title Company |
|---|---|---|---|
| Interfamily Deed Transfer | -- | None Available | |
| Warranty Deed | $290,000 | Empire West Title Agency | |
| Interfamily Deed Transfer | -- | Fidelity National Title | |
| Warranty Deed | $253,500 | Transnation Title | |
| Special Warranty Deed | $243,713 | Lawyers Title Ins | |
| Cash Sale Deed | $150,360 | Lawyers Title Ins |
Mortgage History
| Date | Status | Loan Amount | Loan Type |
|---|---|---|---|
| Open | $100,000 | Credit Line Revolving | |
| Open | $221,000 | New Conventional | |
| Closed | $52,800 | Credit Line Revolving | |
| Closed | $232,000 | New Conventional | |
| Previous Owner | $281,560 | New Conventional | |
| Previous Owner | $300,000 | Stand Alone Refi Refinance Of Original Loan | |
| Previous Owner | $37,500 | Unknown | |
| Previous Owner | $202,800 | New Conventional | |
| Previous Owner | $55,000 | New Conventional | |
| Closed | $105,000 | No Value Available | |
| Closed | $38,025 | No Value Available |
Similar Homes in Mesa, AZ
Source: Arizona Regional Multiple Listing Service (ARMLS)
MLS Number: 6819429
APN: 220-08-104
- 907 N Mountain Rd
- 11460 E Dartmouth St
- 11534 E Downing St Unit II
- 1040 N 113th Place
- 11265 E Contessa St
- 516 N Emery
- 11439 E Contessa St
- 11527 E Contessa St
- 11253 E Cicero St
- 11335 E Cicero St
- 1141 N 114th Place
- 3025 W Manzanita St
- 10926 E Decatur Cir
- 10924 E Cholla Rd
- 11309 E University Dr
- 10916 E Cholla Rd
- 502 N 110th St
- 411 N 111th Place
- 11425 E University Dr Unit 30
- 11425 E University Dr Unit 151
