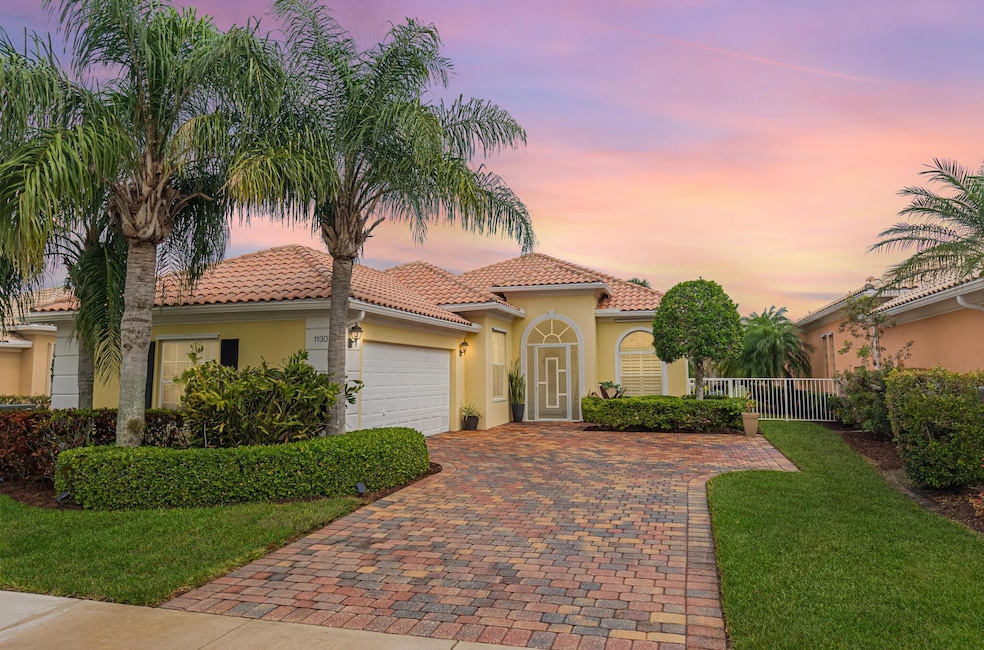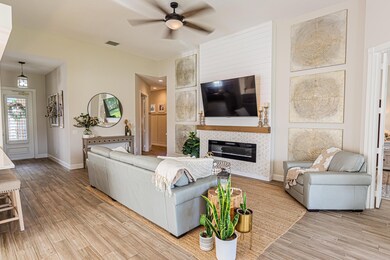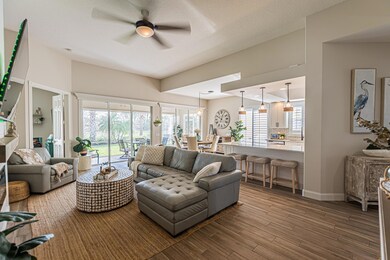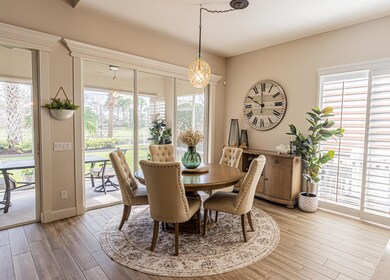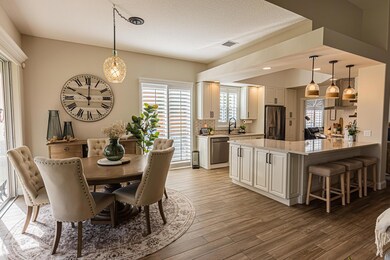
11307 SW Rockingham Dr Port Saint Lucie, FL 34987
Tradition NeighborhoodEstimated payment $3,876/month
Highlights
- Lake Front
- Room in yard for a pool
- Roman Tub
- Gated with Attendant
- Clubhouse
- Attic
About This Home
Lakes at Tradition! Make this dream home yours today, move in ready! Luxuriously updated 3/2.5/2 lakefront home with a spacious den, offers the perfect blend of style and comfort. Located on a serene lake, enjoy breathtaking views from your large, covered and screened lanai and big fenced yard. Inside, the open layout invites natural light with beautiful wood-look tile flooring throughout for a seamless flow. Elegant plantation shutters, wood trim accents, crown molding, shiplap add a touch of sophistication, while the modern finishes create a warm, inviting atmosphere. Kitchen features quartz counters, stainless appliances, ample wood cabinets, pull outs. Great room offers decorative fireplace and wine bar to set the mood. High impact double sliders. A definite must see!
Home Details
Home Type
- Single Family
Est. Annual Taxes
- $9,205
Year Built
- Built in 2006
Lot Details
- 7,259 Sq Ft Lot
- Lake Front
- Cul-De-Sac
- Fenced
- Interior Lot
- Sprinkler System
- Property is zoned PUD
HOA Fees
- $542 Monthly HOA Fees
Parking
- 2 Car Attached Garage
- Garage Door Opener
- Driveway
Home Design
- Barrel Roof Shape
Interior Spaces
- 2,000 Sq Ft Home
- 1-Story Property
- Central Vacuum
- Furnished or left unfurnished upon request
- Ceiling Fan
- Plantation Shutters
- Sliding Windows
- French Doors
- Entrance Foyer
- Great Room
- Combination Dining and Living Room
- Den
- Screened Porch
- Tile Flooring
- Lake Views
- Pull Down Stairs to Attic
Kitchen
- Breakfast Bar
- Electric Range
- Microwave
- Ice Maker
- Dishwasher
- Disposal
Bedrooms and Bathrooms
- 3 Bedrooms
- Split Bedroom Floorplan
- Closet Cabinetry
- Walk-In Closet
- Dual Sinks
- Roman Tub
- Separate Shower in Primary Bathroom
Laundry
- Laundry Room
- Dryer
- Washer
- Laundry Tub
Home Security
- Home Security System
- Fire and Smoke Detector
Outdoor Features
- Room in yard for a pool
- Patio
Utilities
- Central Heating and Cooling System
- Underground Utilities
- Electric Water Heater
- Cable TV Available
Listing and Financial Details
- Assessor Parcel Number 430950701690008
Community Details
Overview
- Association fees include management, common areas, cable TV, ground maintenance, pest control, recreation facilities, security, internet
- Built by DiVosta Homes
- Lakes At Tradition Subdivision, Oakmont Floorplan
Amenities
- Clubhouse
- Game Room
- Billiard Room
- Community Wi-Fi
Recreation
- Tennis Courts
- Community Basketball Court
- Pickleball Courts
- Bocce Ball Court
- Shuffleboard Court
- Community Pool
- Trails
Security
- Gated with Attendant
- Resident Manager or Management On Site
Map
Home Values in the Area
Average Home Value in this Area
Tax History
| Year | Tax Paid | Tax Assessment Tax Assessment Total Assessment is a certain percentage of the fair market value that is determined by local assessors to be the total taxable value of land and additions on the property. | Land | Improvement |
|---|---|---|---|---|
| 2024 | $9,053 | $378,423 | -- | -- |
| 2023 | $9,053 | $367,401 | $0 | $0 |
| 2022 | $8,815 | $356,700 | $123,100 | $233,600 |
| 2021 | $7,604 | $259,000 | $65,000 | $194,000 |
| 2020 | $7,337 | $241,300 | $55,000 | $186,300 |
| 2019 | $7,604 | $247,300 | $58,000 | $189,300 |
| 2018 | $7,021 | $229,700 | $50,000 | $179,700 |
| 2017 | $6,922 | $223,100 | $50,000 | $173,100 |
| 2016 | $6,482 | $204,100 | $46,000 | $158,100 |
| 2015 | $6,106 | $184,800 | $36,000 | $148,800 |
| 2014 | $5,606 | $174,600 | $0 | $0 |
Property History
| Date | Event | Price | Change | Sq Ft Price |
|---|---|---|---|---|
| 04/02/2025 04/02/25 | Pending | -- | -- | -- |
| 03/02/2025 03/02/25 | For Sale | $459,888 | +43.7% | $230 / Sq Ft |
| 02/04/2021 02/04/21 | Sold | $320,000 | -2.7% | $160 / Sq Ft |
| 01/05/2021 01/05/21 | Pending | -- | -- | -- |
| 11/19/2020 11/19/20 | For Sale | $329,000 | 0.0% | $165 / Sq Ft |
| 10/27/2017 10/27/17 | Rented | $2,000 | -4.8% | -- |
| 09/27/2017 09/27/17 | Under Contract | -- | -- | -- |
| 03/05/2017 03/05/17 | For Rent | $2,100 | +5.0% | -- |
| 04/07/2016 04/07/16 | For Rent | $2,000 | 0.0% | -- |
| 04/07/2016 04/07/16 | Rented | $2,000 | +5.3% | -- |
| 07/30/2014 07/30/14 | For Rent | $1,900 | 0.0% | -- |
| 07/30/2014 07/30/14 | Rented | $1,900 | -- | -- |
Deed History
| Date | Type | Sale Price | Title Company |
|---|---|---|---|
| Interfamily Deed Transfer | -- | Attorney | |
| Warranty Deed | $320,000 | Attorney | |
| Special Warranty Deed | $397,900 | Attorney |
Mortgage History
| Date | Status | Loan Amount | Loan Type |
|---|---|---|---|
| Previous Owner | $318,300 | Purchase Money Mortgage |
Similar Homes in the area
Source: BeachesMLS
MLS Number: R11067258
APN: 43-09-507-0169-0008
- 11319 SW Rockingham Dr
- 11355 SW Rockingham Dr
- 11262 SW Pembroke Dr
- 10458 SW Stratton Dr
- 10429 SW Stratton Dr
- 11531 SW Rockingham Dr
- 10453 SW Stratton Dr
- 10308 SW Waterway Ln
- 10475 SW Westlawn Blvd
- 10352 SW Westlawn Blvd
- 10563 SW Stratton Dr
- 11474 SW Olmstead Dr
- 10468 SW Westlawn Blvd
- 10499 SW West Park Ave
- 11314 SW Glengarry Ct
- 11269 SW Northland Dr
- 11497 SW Glengarry Ct
- 11534 SW Glengarry Ct
- 10721 SW Westlawn Blvd
- 10611 SW Academic Way
