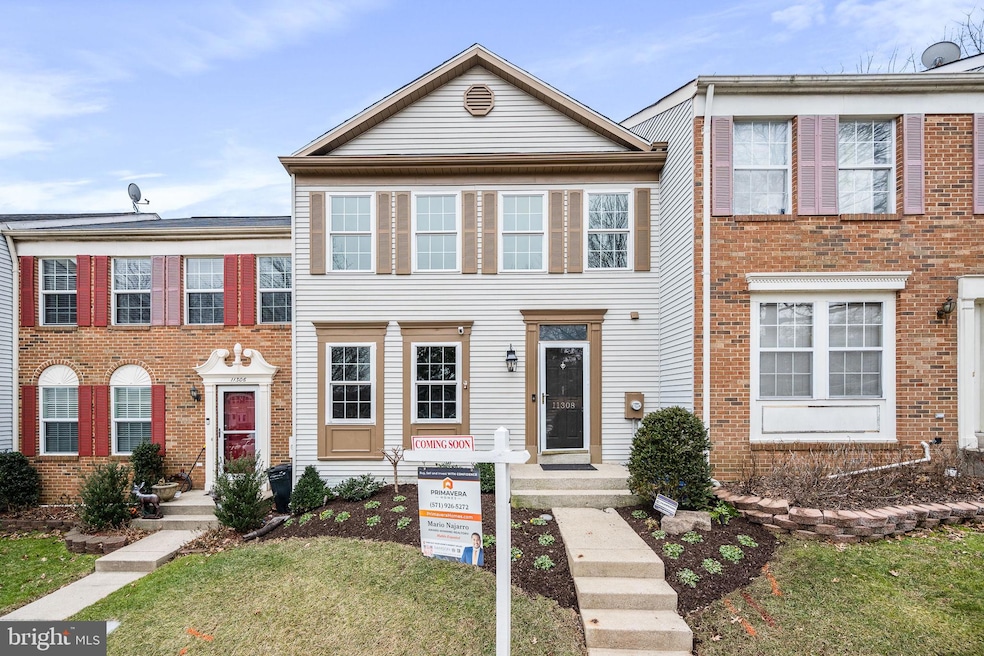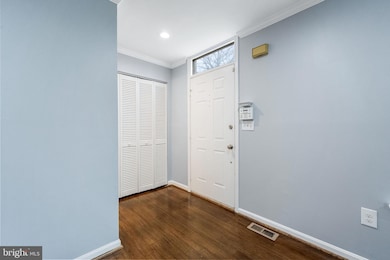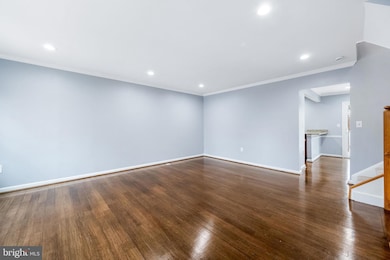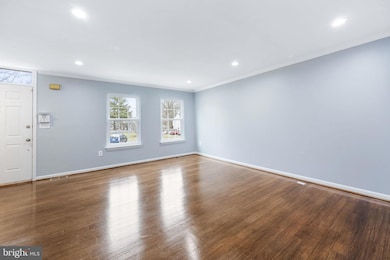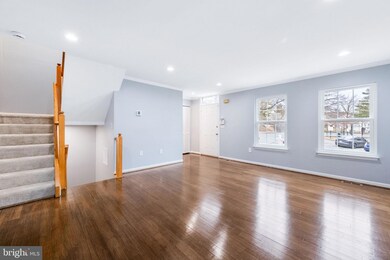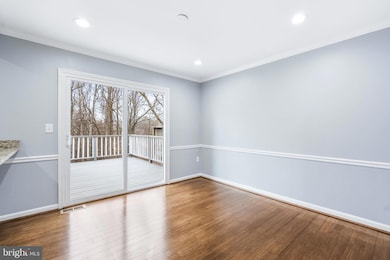
11308 Bent Creek Terrace Germantown, MD 20876
Highlights
- View of Trees or Woods
- Open Floorplan
- Traditional Architecture
- Rocky Hill Middle School Rated A-
- Deck
- Engineered Wood Flooring
About This Home
As of March 2025Elegant Three-Level Townhome in the Heart of Germantown
Experience the perfect blend of comfort, style, and convenience in this beautifully designed three-level townhome. Nestled in the heart of Germantown, this home offers a peaceful retreat while being just minutes from top-tier amenities and major commuter routes.
Inside, the main level showcases stunning ¾-inch hardwood floors, creating a warm and inviting atmosphere. The modern kitchen features sleek stainless steel appliances, providing both functionality and elegance. Recessed lighting throughout enhances the home’s contemporary appeal. The fully finished walk-out basement leads directly to a private backyard, offering additional living space and easy outdoor access.
A highlight of this home is the spacious 20x15 deck, perfect for entertaining or enjoying a quiet evening outdoors.
For commuters, the Germantown Metro Station is just three miles away, with quick access to I-270, making travel to Washington, D.C., and surrounding areas seamless.
This prime location is within two miles of Wegmans, a variety of shopping centers, and an array of dining options, ensuring everything you need is just moments away.
Parking is convenient, with one reserved space, an additional hangtag for a second vehicle, and plenty of off-street parking for guests.
Don’t miss this opportunity to own a home that offers both tranquility and accessibility in one of Germantown’s most sought-after neighborhoods. Schedule your private tour today.
Townhouse Details
Home Type
- Townhome
Est. Annual Taxes
- $4,231
Year Built
- Built in 1986
Lot Details
- 2,105 Sq Ft Lot
- Property is in excellent condition
HOA Fees
- $81 Monthly HOA Fees
Home Design
- Traditional Architecture
- Permanent Foundation
- Block Foundation
- Shingle Roof
- Vinyl Siding
Interior Spaces
- Property has 3 Levels
- Open Floorplan
- Ceiling Fan
- Recessed Lighting
- Wood Burning Fireplace
- Living Room
- Combination Kitchen and Dining Room
- Den
- Utility Room
- Views of Woods
Kitchen
- Country Kitchen
- Breakfast Area or Nook
- Built-In Microwave
- Dishwasher
- Stainless Steel Appliances
- Disposal
Flooring
- Engineered Wood
- Carpet
Bedrooms and Bathrooms
- 3 Bedrooms
- En-Suite Primary Bedroom
- Walk-In Closet
- Bathtub with Shower
- Walk-in Shower
Laundry
- Electric Dryer
- Washer
Finished Basement
- Walk-Out Basement
- Rear Basement Entry
- Laundry in Basement
- Natural lighting in basement
- Basement with some natural light
Parking
- Assigned parking located at #11308
- On-Street Parking
- Parking Permit Included
- 1 Assigned Parking Space
Utilities
- Forced Air Heating and Cooling System
- Heat Pump System
- Electric Water Heater
Additional Features
- Energy-Efficient Appliances
- Deck
Listing and Financial Details
- Tax Lot 37
- Assessor Parcel Number 160902143645
Community Details
Overview
- Association fees include common area maintenance, trash
- Summit Management Services HOA
- Chadswood Subdivision
Recreation
- Community Pool
Map
Home Values in the Area
Average Home Value in this Area
Property History
| Date | Event | Price | Change | Sq Ft Price |
|---|---|---|---|---|
| 03/10/2025 03/10/25 | Sold | $470,000 | +2.2% | $253 / Sq Ft |
| 02/23/2025 02/23/25 | Pending | -- | -- | -- |
| 02/19/2025 02/19/25 | For Sale | $459,999 | +8.2% | $247 / Sq Ft |
| 05/23/2022 05/23/22 | Sold | $425,000 | +7.6% | $312 / Sq Ft |
| 04/06/2022 04/06/22 | Pending | -- | -- | -- |
| 04/02/2022 04/02/22 | For Sale | $395,000 | +29.5% | $290 / Sq Ft |
| 06/26/2015 06/26/15 | Sold | $305,000 | +1.7% | $224 / Sq Ft |
| 05/08/2015 05/08/15 | Pending | -- | -- | -- |
| 05/01/2015 05/01/15 | For Sale | $299,900 | -- | $220 / Sq Ft |
Tax History
| Year | Tax Paid | Tax Assessment Tax Assessment Total Assessment is a certain percentage of the fair market value that is determined by local assessors to be the total taxable value of land and additions on the property. | Land | Improvement |
|---|---|---|---|---|
| 2024 | $4,231 | $336,600 | $0 | $0 |
| 2023 | $4,528 | $303,900 | $150,000 | $153,900 |
| 2022 | $2,894 | $295,233 | $0 | $0 |
| 2021 | $2,750 | $286,567 | $0 | $0 |
| 2020 | $2,632 | $277,900 | $150,000 | $127,900 |
| 2019 | $2,532 | $269,900 | $0 | $0 |
| 2018 | $2,441 | $261,900 | $0 | $0 |
| 2017 | $2,315 | $253,900 | $0 | $0 |
| 2016 | -- | $240,833 | $0 | $0 |
| 2015 | $2,557 | $227,767 | $0 | $0 |
| 2014 | $2,557 | $214,700 | $0 | $0 |
Mortgage History
| Date | Status | Loan Amount | Loan Type |
|---|---|---|---|
| Open | $446,500 | New Conventional | |
| Previous Owner | $7,500 | New Conventional | |
| Previous Owner | $420,000 | New Conventional | |
| Previous Owner | $14,551 | FHA | |
| Previous Owner | $297,760 | FHA | |
| Previous Owner | $299,475 | FHA | |
| Previous Owner | $223,194 | FHA | |
| Previous Owner | $223,194 | FHA | |
| Previous Owner | $174,000 | Stand Alone Second | |
| Previous Owner | $144,877 | No Value Available |
Deed History
| Date | Type | Sale Price | Title Company |
|---|---|---|---|
| Deed | $470,000 | United Title | |
| Deed | $425,000 | Carroll Gregory J | |
| Deed | $305,000 | First Title & Escrow | |
| Deed | $229,000 | -- | |
| Deed | $229,000 | First American Title Ins Co | |
| Deed | $229,000 | -- | |
| Deed | $191,000 | -- | |
| Deed | -- | -- | |
| Deed | $141,000 | -- | |
| Deed | $142,000 | -- |
Similar Homes in Germantown, MD
Source: Bright MLS
MLS Number: MDMC2164314
APN: 09-02143645
- 11405 Locustdale Terrace
- 11502 Aberstraw Way
- 20312 Brook Run Place
- 11328 Halethorpe Terrace
- 11424 Appledowre Way
- 11324 Halethorpe Terrace
- 11326 Appledowre Way
- 11423 Hawks Ridge Terrace Unit 36
- 11320 Appledowre Way
- 20333 Notting Hill Way
- 11462 Fruitwood Way
- 20052 Appledowre Cir
- 20036 Appledowre Cir
- 11422 Waterbury Way
- 20303 Crown Ridge Ct
- 19902 Gateshead Cir
- 20820 Scottsbury Dr
- 20340 Watkins Meadow Dr
- 11808 Eton Manor Dr Unit 304
- 11604 Queen Nicole Terrace
