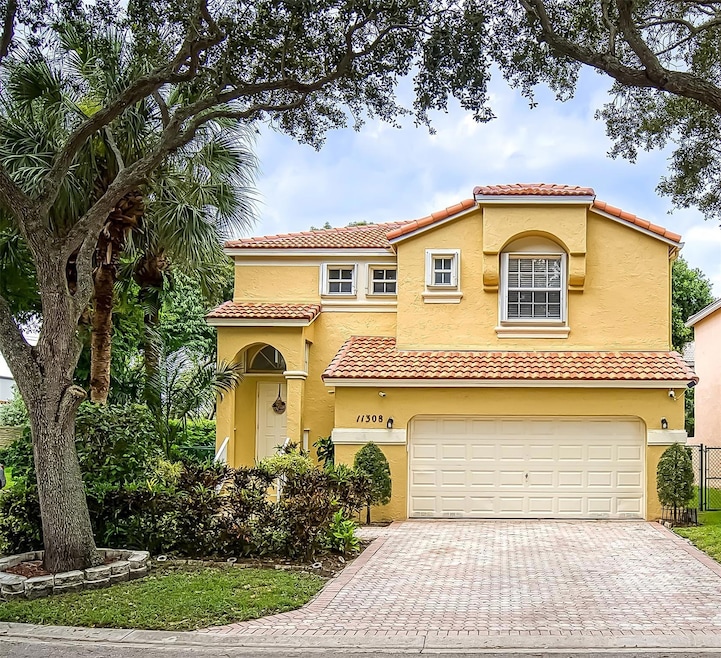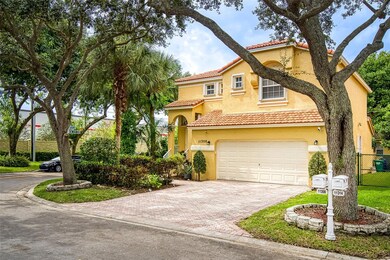
11308 NW 49th Dr Coral Springs, FL 33076
Kensington NeighborhoodHighlights
- Room in yard for a pool
- Garden View
- Hurricane or Storm Shutters
- Eagle Ridge Elementary School Rated A-
- Breakfast Area or Nook
- 2 Car Attached Garage
About This Home
As of December 2024Beautiful 3-Bedroom Corner Lot Home with New Roof & Prime Location
This exceptional 3-bedroom, 2.5-bath, two-story home on a corner lot offers unbeatable features for today’s discerning buyer. With a brand-new roof (2023) and a 2-car garage, the property also boasts a fenced backyard for added privacy and security. Conveniently located near the Sawgrass Expressway, parks, and shopping, this home is ideal for families with access to top-rated schools. HOA covers exterior painting, tree trimming, and garden maintenance, adding value and peace of mind. This home is a must-see and priced to sell fast!
Home Details
Home Type
- Single Family
Est. Annual Taxes
- $9,892
Year Built
- Built in 1996
Lot Details
- 4,587 Sq Ft Lot
- East Facing Home
- Fenced
- Property is zoned RM-20
HOA Fees
- $180 Monthly HOA Fees
Parking
- 2 Car Attached Garage
- Garage Door Opener
- Driveway
Home Design
- Spanish Tile Roof
Interior Spaces
- 1,796 Sq Ft Home
- 2-Story Property
- Ceiling Fan
- Blinds
- Combination Dining and Living Room
- Garden Views
Kitchen
- Breakfast Area or Nook
- Eat-In Kitchen
- Electric Range
- Microwave
- Ice Maker
- Dishwasher
- Disposal
Flooring
- Ceramic Tile
- Vinyl
Bedrooms and Bathrooms
- 3 Bedrooms
- Split Bedroom Floorplan
- Walk-In Closet
- Dual Sinks
- Separate Shower in Primary Bathroom
Laundry
- Laundry in Garage
- Dryer
- Washer
Home Security
- Hurricane or Storm Shutters
- Fire and Smoke Detector
Outdoor Features
- Room in yard for a pool
- Patio
Schools
- Eagle Ridge Elementary School
- Coral Springs Middle School
- Marjory Stoneman Douglas High School
Utilities
- Central Heating and Cooling System
- Electric Water Heater
- Cable TV Available
Listing and Financial Details
- Assessor Parcel Number 484108131060
Community Details
Overview
- Association fees include common area maintenance, ground maintenance, recreation facilities, road maintenance
- Kensington Subdivision
Recreation
- Community Pool
Map
Home Values in the Area
Average Home Value in this Area
Property History
| Date | Event | Price | Change | Sq Ft Price |
|---|---|---|---|---|
| 12/30/2024 12/30/24 | Sold | $598,000 | -2.0% | $333 / Sq Ft |
| 10/15/2024 10/15/24 | For Sale | $610,000 | +3.4% | $340 / Sq Ft |
| 07/24/2023 07/24/23 | Sold | $590,000 | 0.0% | $309 / Sq Ft |
| 06/21/2023 06/21/23 | Pending | -- | -- | -- |
| 05/18/2023 05/18/23 | Price Changed | $589,900 | -1.5% | $309 / Sq Ft |
| 04/20/2023 04/20/23 | Price Changed | $599,000 | -1.8% | $314 / Sq Ft |
| 04/06/2023 04/06/23 | For Sale | $610,000 | +8.9% | $319 / Sq Ft |
| 06/16/2022 06/16/22 | Sold | $560,000 | -0.9% | $312 / Sq Ft |
| 05/09/2022 05/09/22 | For Sale | $565,000 | -- | $315 / Sq Ft |
Tax History
| Year | Tax Paid | Tax Assessment Tax Assessment Total Assessment is a certain percentage of the fair market value that is determined by local assessors to be the total taxable value of land and additions on the property. | Land | Improvement |
|---|---|---|---|---|
| 2025 | $9,807 | $472,380 | $36,700 | $435,680 |
| 2024 | $9,893 | $472,380 | $36,700 | $435,680 |
| 2023 | $9,893 | $432,980 | $36,700 | $396,280 |
| 2022 | $5,118 | $249,140 | $0 | $0 |
| 2021 | $4,868 | $241,890 | $0 | $0 |
| 2020 | $4,716 | $238,560 | $0 | $0 |
| 2019 | $4,633 | $233,200 | $0 | $0 |
| 2018 | $4,409 | $228,860 | $0 | $0 |
| 2017 | $4,312 | $224,160 | $0 | $0 |
| 2016 | $4,097 | $219,550 | $0 | $0 |
| 2015 | $4,154 | $218,030 | $0 | $0 |
| 2014 | $4,113 | $216,300 | $0 | $0 |
| 2013 | -- | $162,270 | $36,700 | $125,570 |
Mortgage History
| Date | Status | Loan Amount | Loan Type |
|---|---|---|---|
| Open | $418,600 | New Conventional | |
| Closed | $418,600 | New Conventional | |
| Previous Owner | $560,500 | New Conventional | |
| Previous Owner | $309,900 | VA | |
| Previous Owner | $270,697 | VA | |
| Previous Owner | $23,400 | Credit Line Revolving | |
| Previous Owner | $298,400 | Negative Amortization | |
| Previous Owner | $37,300 | Credit Line Revolving | |
| Previous Owner | $310,250 | Purchase Money Mortgage | |
| Previous Owner | $233,750 | Unknown | |
| Previous Owner | $207,000 | No Value Available | |
| Previous Owner | $35,000 | Credit Line Revolving | |
| Previous Owner | $129,200 | New Conventional | |
| Previous Owner | $123,200 | New Conventional |
Deed History
| Date | Type | Sale Price | Title Company |
|---|---|---|---|
| Warranty Deed | $598,000 | None Listed On Document | |
| Warranty Deed | $598,000 | None Listed On Document | |
| Warranty Deed | $590,000 | Firm Title | |
| Warranty Deed | $265,000 | Attorney | |
| Warranty Deed | $145,000 | Capital Abstract & Title | |
| Warranty Deed | $365,000 | Florida Atlantic Title Llc | |
| Warranty Deed | $218,000 | Countyline Title Group Inc | |
| Warranty Deed | $152,000 | -- | |
| Deed | $136,900 | -- |
Similar Homes in Coral Springs, FL
Source: BeachesMLS (Greater Fort Lauderdale)
MLS Number: F10466547
APN: 48-41-08-13-1060
- 11180 NW 46th Dr
- 4957 NW 111th Terrace
- 11282 NW 46th Dr
- 11147 NW 46th Dr
- 4702 NW 115th Terrace
- 4713 NW 115th Ave
- 11125 NW 46th Dr
- 4500 NW 113th Terrace
- 11205 NW 49th St
- 11204 NW 46th Dr
- 11630 NW 48th St
- 11545 NW 44th St
- 11500 NW 44th St
- 11030 NW 46th Dr
- 11585 NW 44th St Unit 11585
- 4701 NW 118th Ave Unit 4701
- 4613 NW 118th Ave Unit 4613
- 11051 NW 46th Dr
- 11831 NW 47th Manor
- 5044 NW 113th Ave






